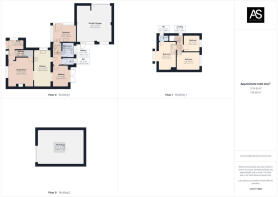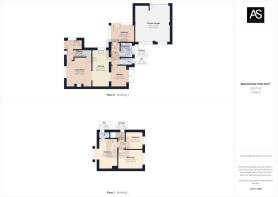Hoath Hill, Robertsbridge, TN32

- PROPERTY TYPE
Semi-Detached
- BEDROOMS
3
- BATHROOMS
1
- SIZE
Ask agent
- TENUREDescribes how you own a property. There are different types of tenure - freehold, leasehold, and commonhold.Read more about tenure in our glossary page.
Freehold
Key features
- Three bedrooms, including two doubles and one small double
- Log burner in the living room with underfloor heating
- Open-plan dining room with patio doors to the garden
- Garage with electric roller door and inspection pit
- Front and rear gardens with patio, lawn, and countryside views
- 5–10 mins to Robertsbridge station – direct trains to London
- Workshop with lapsed planning for a large garage/workshop
- Driveway with double gates for secure parking
- Double glazing throughout and updated interior doors
- Air source heat pump system (installed 3 years ago)
Description
Set along a quiet village lane with wide skies and green views, this well-cared-for three-bedroom home in Mountfield offers a calm, countryside lifestyle with just the right blend of comfort and functionality. Whether you're relaxing by the log burner or tinkering in the rear workshop, there's space here for both quiet moments and practical living.
Inside, the living room is warm and welcoming with underfloor heating and a wood-burning stove, complemented by efficient ground source heating—a renewable system that keeps energy bills lower and comfort levels high. It leads into a sleek kitchen with wood-effect counters, ceramic sink, and space for an American-style fridge. A flexible dining room flows from the kitchen and opens onto the rear patio—ideal for breezy summer suppers or everyday ease. There's also a conservatory with its own sink and storage, plus a full bathroom and separate WC downstairs. Upstairs, all three bedrooms enjoy garden or field views, with the main room featuring a bay window and private WC.
The double garage comes with an electric roller door, inspection pit, and separate power—perfect for car enthusiasts. Beyond it, the garden leads to a large workshop with expired planning permission for a 7x7m garage. Electric, heating, and plumbing have all been updated, including an air source heat pump system. The rear garden connects to a footpath for direct countryside walks.
Located in the quiet village of Mountfield, East Sussex, this three-bedroom home offers a peaceful, rural setting with countryside views, while still being conveniently placed for transport links. The village itself has a friendly, small-community feel, surrounded by fields, woodland walks, and open green spaces.
Despite its rural feel, the property is well-connected — it's just a short drive (around 5–10 minutes) to Robertsbridge station, which offers direct mainline services to London Charing Cross and Cannon Street, typically taking around 75 minutes. Nearby towns like Battle and Heathfield offer additional amenities, shops, and schools.
Council Tax Band D
Brochures
Brochure 1- COUNCIL TAXA payment made to your local authority in order to pay for local services like schools, libraries, and refuse collection. The amount you pay depends on the value of the property.Read more about council Tax in our glossary page.
- Band: D
- PARKINGDetails of how and where vehicles can be parked, and any associated costs.Read more about parking in our glossary page.
- Yes
- GARDENA property has access to an outdoor space, which could be private or shared.
- Yes
- ACCESSIBILITYHow a property has been adapted to meet the needs of vulnerable or disabled individuals.Read more about accessibility in our glossary page.
- Ask agent
Hoath Hill, Robertsbridge, TN32
Add an important place to see how long it'd take to get there from our property listings.
__mins driving to your place
Get an instant, personalised result:
- Show sellers you’re serious
- Secure viewings faster with agents
- No impact on your credit score
Your mortgage
Notes
Staying secure when looking for property
Ensure you're up to date with our latest advice on how to avoid fraud or scams when looking for property online.
Visit our security centre to find out moreDisclaimer - Property reference RX569825. The information displayed about this property comprises a property advertisement. Rightmove.co.uk makes no warranty as to the accuracy or completeness of the advertisement or any linked or associated information, and Rightmove has no control over the content. This property advertisement does not constitute property particulars. The information is provided and maintained by Ashton Stripp, Battle. Please contact the selling agent or developer directly to obtain any information which may be available under the terms of The Energy Performance of Buildings (Certificates and Inspections) (England and Wales) Regulations 2007 or the Home Report if in relation to a residential property in Scotland.
*This is the average speed from the provider with the fastest broadband package available at this postcode. The average speed displayed is based on the download speeds of at least 50% of customers at peak time (8pm to 10pm). Fibre/cable services at the postcode are subject to availability and may differ between properties within a postcode. Speeds can be affected by a range of technical and environmental factors. The speed at the property may be lower than that listed above. You can check the estimated speed and confirm availability to a property prior to purchasing on the broadband provider's website. Providers may increase charges. The information is provided and maintained by Decision Technologies Limited. **This is indicative only and based on a 2-person household with multiple devices and simultaneous usage. Broadband performance is affected by multiple factors including number of occupants and devices, simultaneous usage, router range etc. For more information speak to your broadband provider.
Map data ©OpenStreetMap contributors.






