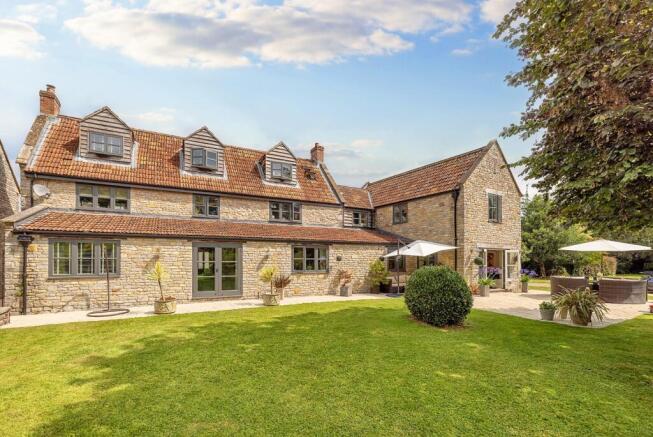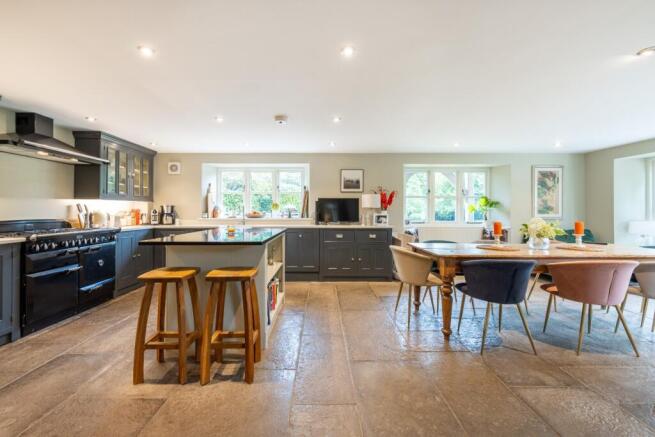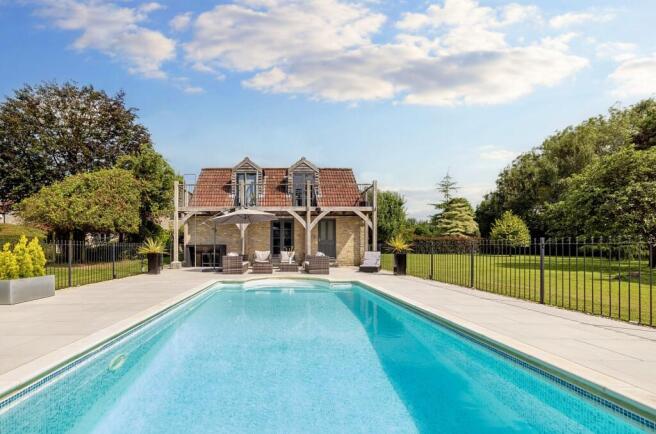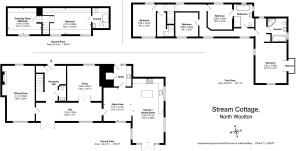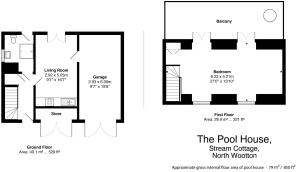STREAM COTTAGE,
HIGH STREET, NORTH WOOTTON, NR. WELLS, SOMERSET, BA4 4AA
An exceptional family home, with fabulous private gardens set in circa 1 acre, tucked away, in a very popular rural village, a couple of miles from Wells.
The house offers an entrance hall, cloakroom, rear hall, sitting room, snug, study area, kitchen/dining room and upstairs there are 6 bedrooms, including a luxurious, triple aspect principal suite with balcony. There is a further ensuite/wet room and a Jack and Jill bathroom.
Outside the annexe has a storage room, single garage, entrance hall, downstairs kitchen/breakfast room, shower room, and upstairs there is a 27ft, open-plan studio with French doors to the balcony, which runs the full length of the building.
The gardens are enclosed, private and secluded, an oasis with a swimming pool at the heart.
There is plenty of private parking on the north and east side of this delightful, detached house.
Location
North Wootton lies just south of Wells surrounded by some of the most beautiful countryside in Somerset. There are lush green meadows and wooded hills, all readily accessible with many footpaths and byways. The village is certainly one of the most popular in the area and has a Church, village hall, pub and a thriving community.
The property is on the fringe of the village and enjoys a very high degree of privacy. In the south boundary of the garden, a gate opens to a secret footpath to the church yard.
Description
A traditional Somerset farmhouse, which has been lovingly modernized to create an exceptionally comfortable home with underfloor heating on the ground floor, attractive, tongue, and groove window seats, double glazing, classic engineered oak and flagstone floors and an Old Creamery, solid wood, kitchen. The original and the new have been skilfully blended to create a home with traditional charm and contemporary comfort and style.
The air of luxury continues out into the grounds, which are sumptuous and mature, providing the perfect, private setting for a glamorous outdoor pool. A concertina cover offers the chance to extend the pool season into the winter if desired.
In addition, a versatile, self-contained, annex/garage building provides a backdrop to the pool area. Plus, there is plenty of parking on a gravel drive.
Accommodation
The front door opens to a welcoming entrance, flooded with natural light. To the right is an understairs cupboard, on the left is a cloakroom. Ahead, a door opens to the sunny, rear hall, which runs along the back of the house. A spacious reception area adaptable for large dining occasions with French doors leading out from here to the garden.
On the right, the dual aspect sitting room, has a red brick chimney breast, with open fire, as an attractive focal point.
The snug is a perfect place for relaxing and watching TV. Beyond this, a door leads into the study area beside the kitchen/dining room.
The kitchen/dining room is elegant and spacious with a subtle division between working area and dining area. The cream, quartz worksurface is classic, practical and stylish and solid wood kitchen units conceal an integrated dishwasher and offer plenty of storage. A Rangemaster with 6 gas rings, 2 ovens, and grill takes centre stage with extractor above. There is space for a fridge/freezer and a central, dark granite island offers further preparation space if required and a relaxed breakfast bar is perfect for chatting with friends.
The dining area is triple aspect with plenty of room for a table and chairs and French doors lead to a large south facing patio area.
Besides the kitchen is the utility room which again has fitted units and cream quartz worksurface and sink, there is space for a concealed washing machine and a utility cupboard provides further space for a tumble dryer and storage. From here an exterior door opens to the front driveway, an alternative, less formal entrance to the house.
Upstairs there are 6 bedrooms, including the principal suite, which is an extremely appealing, triple aspect room with vaulted ceiling and French doors to an east facing balcony, perfect for a morning coffee. A dressing room leads to the ensuite bathroom, which has the luxury of a bath and a separate shower cubicle. In addition, there is a Jack and Jill family bathroom that connects to one of the bedrooms, again with a freestanding rolltop bath and separate shower cubicle.
The 2nd floor boasts it’s own lobby-style entrance with stairs splitting off to the right and left, each leading to spaces perfect as bedrooms, relaxation spaces or walk-in-wardrobes. The larger of the two rooms is complete with an ensuite wet room making the floor ideal for older dependents or a growing family.
The Annexe
A recent addition to the property, it provides accommodation on the ground floor and first floor. On the ground floor, there is an entrance hall which leads to a double shower/wet room with a door out to the pool area. To the right there is a kitchen/breakfast room with fitted units, integrated double oven, hob and extractor, as well as under counter fridge and freezer and 1 1⁄2 sink. A door leads out to the pool area, and there is further storage in an adjoining room. The rest of the ground floor is taken up with single garage and additional storage. Upstairs there is a large open-plan, dual aspect studio, which has two French doors out to the timber balcony, overlooking the pool. An intriguing fireman’s pole provides easy access to the pool.
The annexe would be ideal for a dependent relative as it has full planning permission and building regs for residential use.
Outside
The house is approached over a gravel driveway surrounded by attractive stone wall. The drive leads through a timber gate to the east side of the property and there’s plenty of secure parking in front of the garage.
A charming, south facing, paved terrace is a perfect place for entertaining or relaxing and a copper beech tree offers dappled shade. The rest of the gardens are a combination of lawned areas, mature trees, including apples, (cider, Bramley, and eaters), cherry and plum. The gentle trickle of the stream on the border provides a delightful Zenlike soundtrack, floral beds add colour and interest, and shrubs and trees give structure. As well as a gate to the church footpath there is also a discreet, useful timber garden shed, with electricity, for storing garden machinery and tools. An attractive wrought iron gate leads from the paved path beside the house to a gravel pathway on the west side of the house, back to the drive at the front.
The glamourous swimming pool is a central feature of the gardens, and it is finished to an exceptionally high standard with smart railings for security. A concertina cover provides flexibility to maximize the enjoyment of this fabulous feature come rain or shine.
Tenure and Other Points
Freehold. Not listed. Oil fired central heating and hot water in the main house, annexe and pool. Under floor heating on the ground floor in the annex and house. Double glazed throughout. Mains electricity and water. Drainage is a shared klargester, which is certified compliant.
Council tax band E. EPC rating E.
About the Area
Wells is the smallest city in England (population about 11,000) lying in beautiful countryside between the Somerset Levels and the Mendip Hills – an Area of Outstanding Natural Beauty. Wells medieval centre has local markets twice a week, good restaurants, a thriving high street and many important ancient buildings, including the Cathedral and moated Bishops Palace and gardens. There are four major supermarkets on the edge of the city. Wells Leisure Centre has the usual facilities of gym and swimming pool to add to Wells Rugby Club, Tennis club, Bowling club and Golf course. Throughout the year Wells hosts festivals for Music, Literature, Art and Food, and has twinned links with Burgundy, the Rhineland and Northern Italy. There are many societies and clubs for those who would like to join a diverse social community.
The major towns of the area, Bristol, Bath, Taunton and Yeovil are all within commuting distance. There are excellent state & independent schools in the area which include several good primary schools, Wells Blue School, Strode College, Wells Cathedral School, Downside, All Hallows and Millfield.
Wells is a transport hub for bus services, including daily services to London. Main line trains run from Castle Cary and Bristol International Airport is 35 minutes drive away.
Important Notes
Roderick Thomas, their clients and any joint agents state that these details are for general guidance only and accuracy cannot be guaranteed. They do not constitute any part of any contract. All measurements are approximate and floor plans are to give a general indication only and are
not measured accurate drawings. No guarantees are given with regard to planning permission or fitness for purpose. No apparatus, equipment, fixture or fitting has been tested. Items shown in photographs are not necessarily included. Buyers must rely on information passed between the solicitors with regard to items included in the sale. Purchasers must satisfy themselves on all matters by inspection or otherwise.
VIEWINGS. Interested parties are advised to check availability and current situation prior to travelling to see any property.
All viewings are by appointment with the Agents.
Roderick Thomas, 1 Priory Road, Wells, BA5 1SR.


