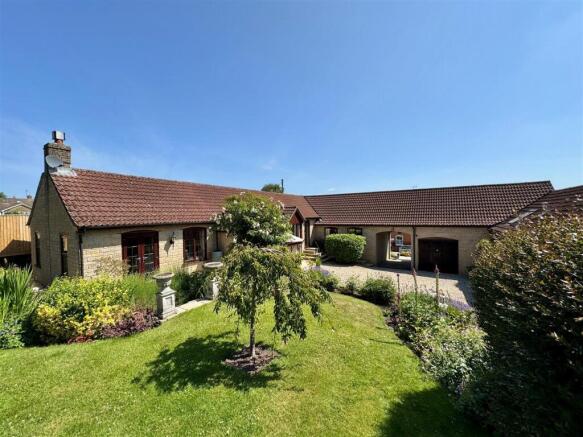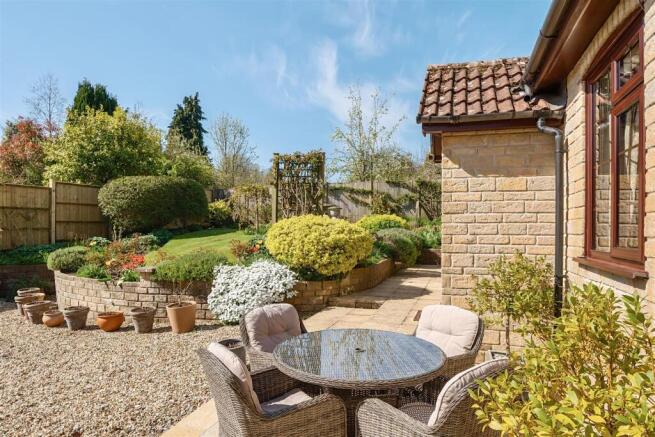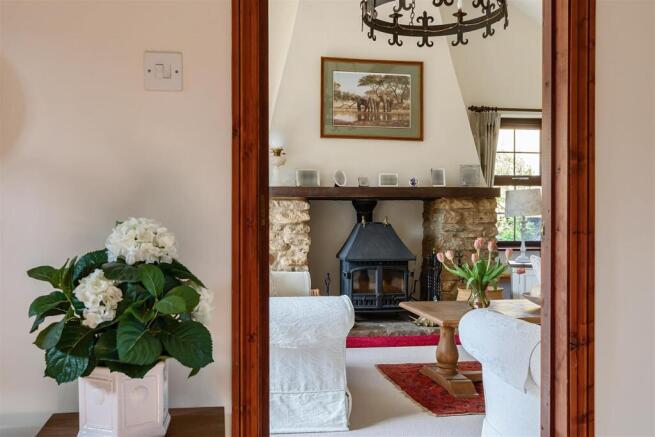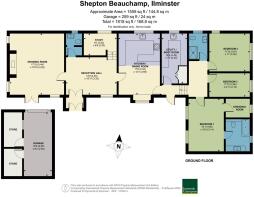
Love Lane, Shepton Beauchamp, Ilminster

- PROPERTY TYPE
Detached
- BEDROOMS
3
- BATHROOMS
2
- SIZE
Ask agent
- TENUREDescribes how you own a property. There are different types of tenure - freehold, leasehold, and commonhold.Read more about tenure in our glossary page.
Freehold
Key features
- Impressive split-level residence
- Sheltered sunny gardens
- Attached garage / workshop and stores
- Spacious reception hall with mezzanine study area
- Dual aspect drawing room with vaulted ceiling and woodburner
- Beautifully appointed bath / shower rooms
- Light-filled kitchen / dining room and adjoining utility / boot room
Description
The Property - Tucked away in a private, sun-filled spot beside the parish church grounds, this distinctive detached home beautifully combines character with modern comfort. Boasting features like vaulted ceilings, impressive chandelier and exposed beams, its thoughtful design maximizes natural light, with much of the main living space benefiting from a bright southerly outlook. For those who like something a little different, this is a very special property indeed.
Accommodation - Accessed via its own private archway, the formal front entrance welcomes you through double doors and a covered storm porch into a striking and spacious reception hall. This impressive space features a mezzanine study area overlooking the picturesque church grounds and charming street scene at the rear. An adjoining cloakroom with WC also provides convenient hanging space for coats.
The generously sized drawing room enjoys a dual aspect, with sunlight streaming in from the south and west, and French doors opening directly onto the sunny garden. A vaulted ceiling enhances the sense of space, while a characterful stone fireplace with a large wood-burning stove creates a cosy focal point for cooler evenings.
Across the hall, the bright and airy kitchen/dining room is bathed in natural light, thanks to a beautiful bow window with a built-in window seat. Recently updated, the kitchen features oak flooring and is fitted with sleek quartz worktops, stylish fitted units, and quality appliances including a Franke double sink with slimline waste disposal unit beneath, ceramic electric hob with stainless steel extractor, double electric oven, integrated fridge freezer, dishwasher, and a clever recycling/waste drawer. Corner cupboards are fitted with innovative pull-out mechanisms for easy access and efficient storage. The kitchen window enjoys a lovely outlook over the attractive street scene.
A secondary entrance, perfect for everyday use, opens into a side hall leading to a smart and functional utility/boot room. This well-appointed space includes a ceramic Franke sink by Villeroy & Bosch, water softener, space for a washing machine, and extensive storage. A large built-in laundry cupboard with radiator sits to one side, along with extra coat hooks, shoe storage, and a practical bench seat.
The lower hallway leads to the bedroom wing on the east side of the home. The spacious master suite boasts a generous en suite bathroom with stylish fittings, underfloor electric heating, and a walk-in wardrobe/dressing area. A second double bedroom offers a pleasant view and is ideal for guests, served by a well-appointed adjacent shower room—also featuring underfloor heating. The third bedroom is a very comfortable single, perfect for children or visiting family, and would also work well with bunk beds.
Outside - The garden has been carefully designed to offer ample space for avid gardeners to enjoy, without being overly demanding in terms of maintenance. The front garden features a driveway leading through a private arched entrance, providing covered parking. This then leads to an additional gravel driveway and an adjoining garage, complete with an up-and-over door and power supply. Internally, the garage has been partitioned to incorporate two storage areas to one side of the garage area, though the partitions can be removed if desired. There is a mezzanine storage area above the garage space.
The sunny, private garden benefits from a south-westerly orientation and sheltered conditions, with a lovely paved seating area next to the house and a lawn bordered by flower beds, including fragrant David Austin roses. Roses also grace the boundary fence, while sun-loving shrubs and climbers such as lavender and hydrangeas are complemented by spring bulbs. The northern boundary features a wide access path, providing convenient access to the oil tank and external oil-fired boiler.
Situation - Shepton Beauchamp is a good size village of just over 300 properties with a good sense of community and various events throughout the year. It has some lovely local facilities including a very active village hall, village café with small shop and visiting post office weekly, popular village pub, parish church, and small primary school recently given Good / Outstanding in November 2024. There is also a recreation ground. The village is located within a mile of Barrington, with its well-known National Trust property Barrington Court and has a multitude of local footpaths across the countryside.
The pretty market town of Ilminster lies approximately 4 miles to the south-west with its super range of facilities independent shops, supermarket and health centre. Likewise, South Petherton lies within c.2 miles to the east. Shepton Beauchamp itself enjoys a peaceful position away from main roads, but still within easy driving distance of the A303 and A358.
Directions - What3words//////send.makeup.openly
Services - Mains water, drainage and electricity are connected. Oil fired central heating via external boiler located on the north side of the property.
According to Ofcom.org.uk there is currently superfast broadband available, although the vendor informs us that full fibre broadband has been recently installed in the village and a connection made to the telegraph pole at the front of the property making aiding future connection to the property. Mobile signal maybe limited indoors so you might prefer to use Wifi calling. However, outdoors a signal is likely from all four major networks.
The vendor reports good reception with O2 network currently. There is also a fully functioning landline connected.
The property has an alarm system installed.
Material Information - Somerset Council Tax Band E
As is common, the title register includes mention of covenants and the office is happy to provide a copy on request. There is no ongoing payment for the easement relating to the telegraph pole at the front of the property.
Brochures
Love Lane, Shepton Beauchamp, Ilminster- COUNCIL TAXA payment made to your local authority in order to pay for local services like schools, libraries, and refuse collection. The amount you pay depends on the value of the property.Read more about council Tax in our glossary page.
- Band: E
- PARKINGDetails of how and where vehicles can be parked, and any associated costs.Read more about parking in our glossary page.
- Garage,Driveway
- GARDENA property has access to an outdoor space, which could be private or shared.
- Yes
- ACCESSIBILITYHow a property has been adapted to meet the needs of vulnerable or disabled individuals.Read more about accessibility in our glossary page.
- Ask agent
Love Lane, Shepton Beauchamp, Ilminster
Add an important place to see how long it'd take to get there from our property listings.
__mins driving to your place
Get an instant, personalised result:
- Show sellers you’re serious
- Secure viewings faster with agents
- No impact on your credit score
Your mortgage
Notes
Staying secure when looking for property
Ensure you're up to date with our latest advice on how to avoid fraud or scams when looking for property online.
Visit our security centre to find out moreDisclaimer - Property reference 33817615. The information displayed about this property comprises a property advertisement. Rightmove.co.uk makes no warranty as to the accuracy or completeness of the advertisement or any linked or associated information, and Rightmove has no control over the content. This property advertisement does not constitute property particulars. The information is provided and maintained by Symonds & Sampson, Ilminster. Please contact the selling agent or developer directly to obtain any information which may be available under the terms of The Energy Performance of Buildings (Certificates and Inspections) (England and Wales) Regulations 2007 or the Home Report if in relation to a residential property in Scotland.
*This is the average speed from the provider with the fastest broadband package available at this postcode. The average speed displayed is based on the download speeds of at least 50% of customers at peak time (8pm to 10pm). Fibre/cable services at the postcode are subject to availability and may differ between properties within a postcode. Speeds can be affected by a range of technical and environmental factors. The speed at the property may be lower than that listed above. You can check the estimated speed and confirm availability to a property prior to purchasing on the broadband provider's website. Providers may increase charges. The information is provided and maintained by Decision Technologies Limited. **This is indicative only and based on a 2-person household with multiple devices and simultaneous usage. Broadband performance is affected by multiple factors including number of occupants and devices, simultaneous usage, router range etc. For more information speak to your broadband provider.
Map data ©OpenStreetMap contributors.









