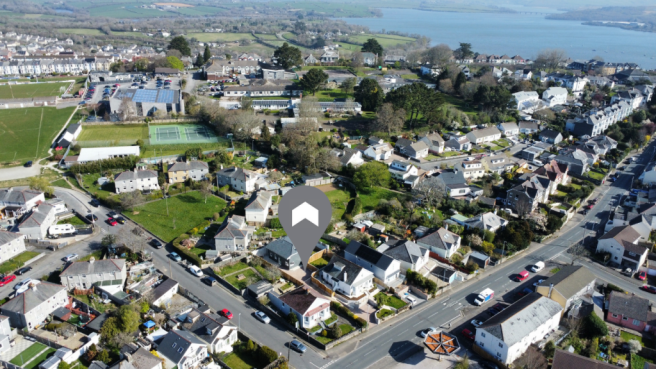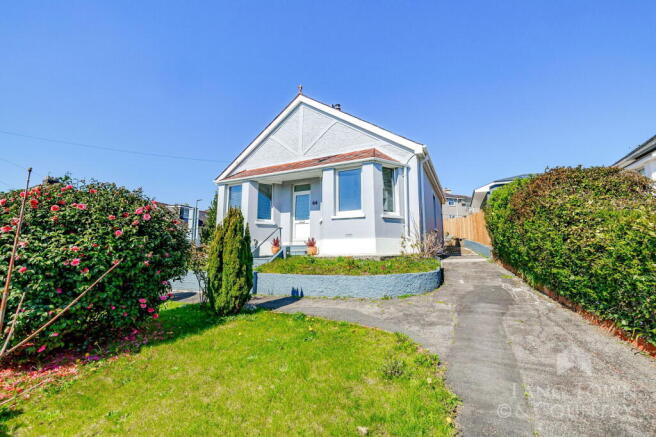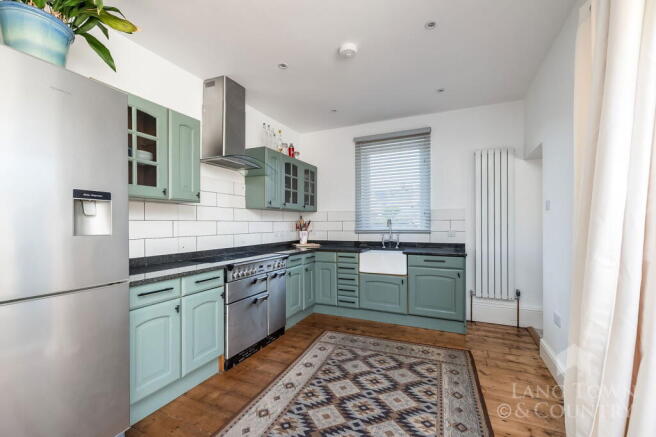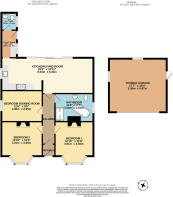
St. Stephens Road, Saltash, Cornwall, PL12 4BJ

- PROPERTY TYPE
Detached Bungalow
- BEDROOMS
3
- BATHROOMS
1
- SIZE
Ask agent
- TENUREDescribes how you own a property. There are different types of tenure - freehold, leasehold, and commonhold.Read more about tenure in our glossary page.
Ask agent
Key features
- Renovated 1930s bungalow
- Recent improvements include combi boiler & central heating, plumbing, electrics, and lighting
- Utility Room and WC
- Planning Permission Granted for Detached Property - PA22/09978
- Offering Easy Access To Local Amenities & Transport Links
- Open-plan Kitchen & Living Room With Natural Light
- Three Double Bedrooms With Original Features
- Modern Bathroom With Four-Piece Suite,
- Well-Maintained Outdoor Spaces
- Double Garage With Electric Roller Door
Description
Lang Town & Country are to present this beautifully renovated 1930s bungalow, with a perfect blend of modern convenience and timeless character. Having recently undergone meticulous refurbishment, the property now boasts a brand-new gas combi boiler, a new gas central heating system, new plumbing and sanitaryware, as well as new electrics and lighting. Yet, despite these modern enhancements, the bungalow retains its original charm, featuring elegant fireplaces, original floorboards, and decorative lime plastered walls. With double glazing throughout, this home is as comfortable as it is stylish.
Nestled in the heart of Saltash, the gateway to Cornwall, this property enjoys easy access to local amenities and public transport links, making travel in and around the area effortless.
Step inside through the welcoming entrance hall, where doors lead to the heart of the home: the open-plan kitchen and living room. Bathed in natural light from its dual-aspect double-glazed windows, this bright and spacious area offers ample room for both relaxation and entertaining. The beautifully designed kitchen is fitted with stylish wall and base units, complemented by luxurious granite worktops and tiled splashbacks. A range cooker takes centre stage, while there is plenty of space for additional appliances and even a central island. Patio doors open up to the rear garden, seamlessly blending indoor and outdoor living. Adjacent to the kitchen, the utility room provides additional storage and plumbing for a washing machine and tumble dryer, with convenient access to a separate WC.
The bungalow features three well-proportioned double bedrooms, each exuding warmth and character. The principal bedroom enjoys a large front-aspect bay window, original wooden flooring, and a charming fireplace with a decorative surround. The second bedroom is equally spacious, featuring another original fireplace and a large front-facing window. The third bedroom, with its side-aspect window and wooden flooring, offers versatility as a guest room, home office, or additional family space.
The stunning bathroom is a true retreat, boasting a modern four-piece suite that includes a low-level WC, a sleek vanity unit with an illuminated mirror, a large shower enclosure with glass doors, and a freestanding roll-top bath. Enhancing the room's elegance are a heated towel rail, partially tiled walls, original wooden flooring, and a feature fireplace, all complemented by an obscure side-aspect window for privacy and natural light.
Outside, the property is just as impressive. A gated entrance leads to a well-maintained front garden, laid to lawn with mature shrubs and plants. To the rear, a paved patio area extends from the house, with steps leading to an elevated seating area framed by well-tended borders. The spacious, enclosed rear garden is a true haven, featuring a lush lawn, vibrant plants, fruit trees, grapevines, and a garden shed. An external water supply, lighting, and gated side access enhance the practicality of the outdoor space.
Adding further appeal is the double garage, which benefits from an electric roller door, side access, and windows, providing ample space for storage or parking.
A unique highlight of this property is its investment potential. Planning permission has been granted for a three-bedroom detached property with off-road parking and a private rear garden. The estimated land sale value of £80,000 is included in the sale, presenting a fantastic opportunity for investors or those looking to expand.
Planning Reference: PA22/09978
With its perfect balance of modern upgrades and period charm, this bungalow is a rare find in a sought-after location. Early viewing is highly recommended to fully appreciate all that this exceptional home has to offer.
Brochures
Brochure 1- COUNCIL TAXA payment made to your local authority in order to pay for local services like schools, libraries, and refuse collection. The amount you pay depends on the value of the property.Read more about council Tax in our glossary page.
- Ask agent
- PARKINGDetails of how and where vehicles can be parked, and any associated costs.Read more about parking in our glossary page.
- Garage,Off street
- GARDENA property has access to an outdoor space, which could be private or shared.
- Private garden
- ACCESSIBILITYHow a property has been adapted to meet the needs of vulnerable or disabled individuals.Read more about accessibility in our glossary page.
- Ask agent
St. Stephens Road, Saltash, Cornwall, PL12 4BJ
Add an important place to see how long it'd take to get there from our property listings.
__mins driving to your place
Your mortgage
Notes
Staying secure when looking for property
Ensure you're up to date with our latest advice on how to avoid fraud or scams when looking for property online.
Visit our security centre to find out moreDisclaimer - Property reference S1278733. The information displayed about this property comprises a property advertisement. Rightmove.co.uk makes no warranty as to the accuracy or completeness of the advertisement or any linked or associated information, and Rightmove has no control over the content. This property advertisement does not constitute property particulars. The information is provided and maintained by Lang Town & Country, Plymouth. Please contact the selling agent or developer directly to obtain any information which may be available under the terms of The Energy Performance of Buildings (Certificates and Inspections) (England and Wales) Regulations 2007 or the Home Report if in relation to a residential property in Scotland.
*This is the average speed from the provider with the fastest broadband package available at this postcode. The average speed displayed is based on the download speeds of at least 50% of customers at peak time (8pm to 10pm). Fibre/cable services at the postcode are subject to availability and may differ between properties within a postcode. Speeds can be affected by a range of technical and environmental factors. The speed at the property may be lower than that listed above. You can check the estimated speed and confirm availability to a property prior to purchasing on the broadband provider's website. Providers may increase charges. The information is provided and maintained by Decision Technologies Limited. **This is indicative only and based on a 2-person household with multiple devices and simultaneous usage. Broadband performance is affected by multiple factors including number of occupants and devices, simultaneous usage, router range etc. For more information speak to your broadband provider.
Map data ©OpenStreetMap contributors.








