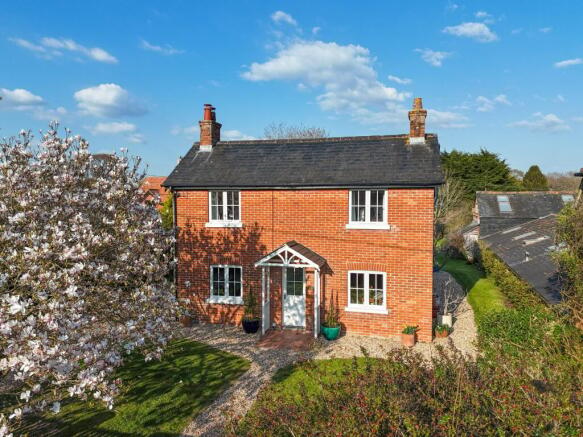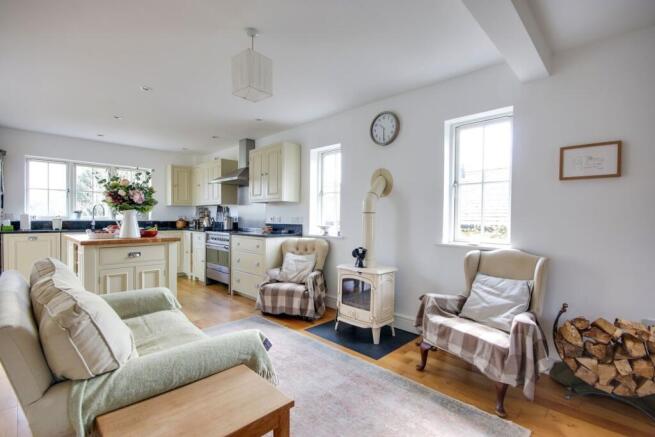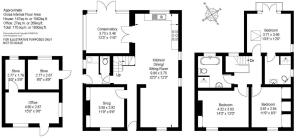
Milford Road, Everton, Lymington, SO41

- PROPERTY TYPE
Detached
- BEDROOMS
3
- BATHROOMS
2
- SIZE
Ask agent
- TENUREDescribes how you own a property. There are different types of tenure - freehold, leasehold, and commonhold.Read more about tenure in our glossary page.
Freehold
Key features
- Detached New Forest cottage
- Lovingly extended and improved by the current owners
- The property enjoys a rural outlook to the rear
- Large garden
- Ample private parking
- Generous home office & store room
Description
A charming and beautifully presented period New Forest cottage which has been lovingly extended and improved by the current owners. The house enjoys a delightful rural outlook to the rear as well as having a large garden, ample private parking and a generous home office & store room - EPR D
Efford is a small hamlet on the outskirts of Lymington and is surrounded by open fields of the New Forest National Park and there are numerous footpaths from Efford leading to the coast, sea path walks and Lymington itself.
Lymington is a historic market town with a strong link to the Solent with its numerous, marinas and sailing clubs. The town's busy High Street hosts a variety of boutiques and larger chain stores as well as a weekly Saturday market.
The open spaces of the New Forest National Park provide endless walks and cycle paths while the beautiful south coast shoreline is ideal for recreational villages with swimming beaches at the nearby village of Milford on Sea.
Direct rail services run to London Waterloo from New Milton (5 miles) in just under 2 hours and from Brockenhurst (6 miles) in 1h 40m.
This beautiful, double fronted period cottage is a quintessential example of 19th Century houses in the area. In recent years the house has been comprehensively updated and extended by the current owners to provide extremely welcoming and comfortable accommodation over two floors.
The front door opens to an entrance hall which leads to a particularly bright and spacious open plan kitchen / living / dining room which has a triple aspect and wood burning stove as well as a modern 'Neptune' fitted kitchen with a range of integrated appliances, a central island and views across the garden to open countryside beyond. From the kitchen area, double doors open on to a delightful garden room which offers direct access to the garden and open rural views. Also on the ground floor is a separate sitting room with an open fire, a downstairs wc and a utility room with work surface, sink and space for a washer / dryer as well as a back door to outside.
On the first floor a central galleried landing opens on to the three double bedrooms and family bathroom. The main bedroom, which has an en suite shower room with underfloor heating, has a wonderful vaulted ceiling providing a unique sense of space and light which is enhanced by the full height French windows, flanked by glazed panels, opening onto a small balcony. The views from the main bedroom across the garden to the open country beyond are extremely special. Bedroom 2 is a good double room with plenty of built in wardrobes providing ample storage space. The left hand cupboard contains the large pressurised hot water tank and pressure tanks, as well as the controls for the solar panels on the roof which partially heat the hot water.
The third bedroom, also a double, has an attractive period feature fireplace flanked by book shelves.
The family bathroom is spacious with a free-standing, roll-top bath and separate shower.
The house is approached via a central pedestrian garden gate with a wide vehicular access to the parking area to the left hand side. From the pedestrian gate a path leads through the front garden which is laid to lawn with attractive mature planting including a specimen magnolia.
There are parking spaces to the side of the front garden and access continues down the side of the house to an extensive rear garden with open views over the pasture land immediately behind the property. There is a terrace to the rear of the house beyond which the gardens which are laid to lawn, slope down very gently towards a small pond and separate outbuilding which contains a large home office suitable for two people, and two large store rooms. There is also a log store on the southern boundary.
In all about 0.25 acres
Services
Tenure: Freehold
Council Tax - C
EPC - D Current: 68 Potential: 78
Property Construction: Brick faced elevations and slate roof
Utilities: Mains gas, electric, water and drainage
Heating: Gas central heating
Broadband: FTTC, the current owners pay for fibre to the cabinet (FTTC) and then copper pair to the house. Basic broadband speeds of up to 11 mbps are available at this property but with FTTC you currently get between 25 to 30+ mbps download speeds.
Mobile Signal: Please be aware that mobile network coverage in this area may vary, with some areas experiencing intermittent signal strength.
Conservation Area: Yes
Easements: The property is subject to an easement (rights) allowing access for the adjacent office building repairs with notice.
Parking: Private driveway and on street parking
Brochures
Brochure 1- COUNCIL TAXA payment made to your local authority in order to pay for local services like schools, libraries, and refuse collection. The amount you pay depends on the value of the property.Read more about council Tax in our glossary page.
- Band: C
- PARKINGDetails of how and where vehicles can be parked, and any associated costs.Read more about parking in our glossary page.
- On street,Driveway
- GARDENA property has access to an outdoor space, which could be private or shared.
- Yes
- ACCESSIBILITYHow a property has been adapted to meet the needs of vulnerable or disabled individuals.Read more about accessibility in our glossary page.
- Ask agent
Milford Road, Everton, Lymington, SO41
Add an important place to see how long it'd take to get there from our property listings.
__mins driving to your place
Get an instant, personalised result:
- Show sellers you’re serious
- Secure viewings faster with agents
- No impact on your credit score
Your mortgage
Notes
Staying secure when looking for property
Ensure you're up to date with our latest advice on how to avoid fraud or scams when looking for property online.
Visit our security centre to find out moreDisclaimer - Property reference 27354154. The information displayed about this property comprises a property advertisement. Rightmove.co.uk makes no warranty as to the accuracy or completeness of the advertisement or any linked or associated information, and Rightmove has no control over the content. This property advertisement does not constitute property particulars. The information is provided and maintained by Spencers, Lymington. Please contact the selling agent or developer directly to obtain any information which may be available under the terms of The Energy Performance of Buildings (Certificates and Inspections) (England and Wales) Regulations 2007 or the Home Report if in relation to a residential property in Scotland.
*This is the average speed from the provider with the fastest broadband package available at this postcode. The average speed displayed is based on the download speeds of at least 50% of customers at peak time (8pm to 10pm). Fibre/cable services at the postcode are subject to availability and may differ between properties within a postcode. Speeds can be affected by a range of technical and environmental factors. The speed at the property may be lower than that listed above. You can check the estimated speed and confirm availability to a property prior to purchasing on the broadband provider's website. Providers may increase charges. The information is provided and maintained by Decision Technologies Limited. **This is indicative only and based on a 2-person household with multiple devices and simultaneous usage. Broadband performance is affected by multiple factors including number of occupants and devices, simultaneous usage, router range etc. For more information speak to your broadband provider.
Map data ©OpenStreetMap contributors.





