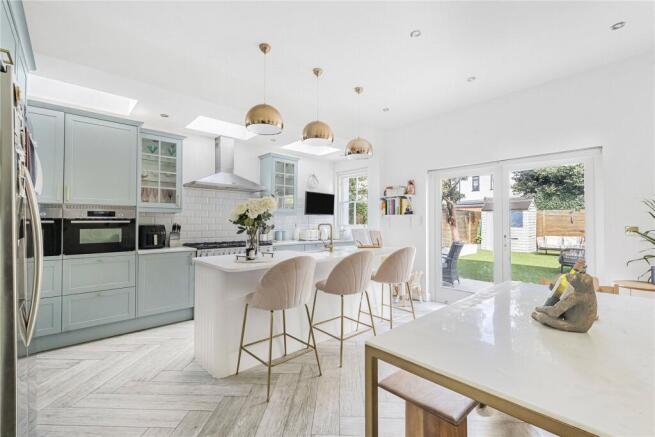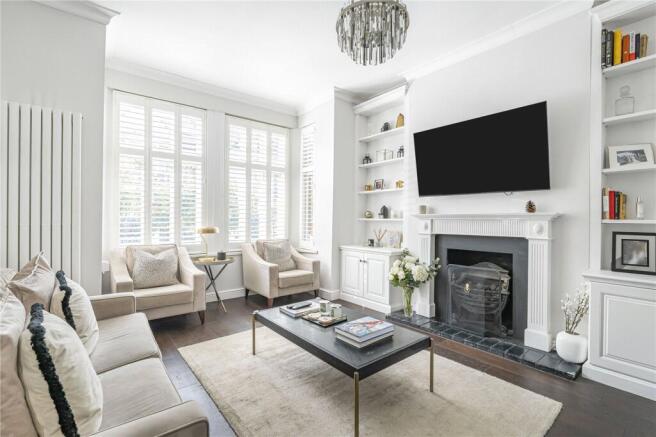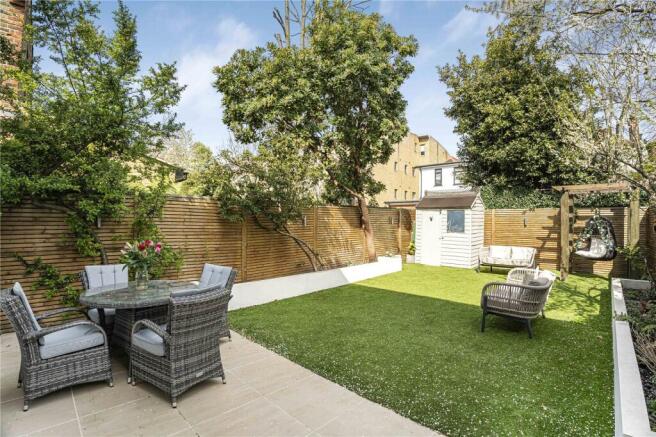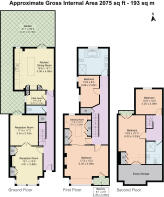
Whitehall Gardens, London, W3

- PROPERTY TYPE
Semi-Detached
- BEDROOMS
4
- BATHROOMS
2
- SIZE
2,075 sq ft
193 sq m
- TENUREDescribes how you own a property. There are different types of tenure - freehold, leasehold, and commonhold.Read more about tenure in our glossary page.
Freehold
Key features
- Stylishly decorated throughout
- Large and airy living space
- Garden with a patio
- Easy walking distance to transport links
- Juliette Balcony overlooking the garden
- EPC Rating = C
Description
Description
This incredibly designed semi-detached property is arranged over three floors, boasting an extensive list of renovations where all details are exquisitely thought out forming an amazing living space. The house benefits from grand proportions as well as a wonderful garden with a patio section which is surrounded by an array of trees creating an at-home oasis.
A stylish front door opens into a spacious hallway offering ample useful storage and leading to a magnificent bay fronted double reception room overlooking the front garden and benefits from a charming fireplace, lounge area, wooden flooring throughout, and access to the magnificent garden.
To the rear, you have an expansive fully fitted bespoke kitchen providing a great space for family moments and entertaining. This stylishly decorated space has plenty of Miele appliances, stylish cupboards, shelves, and storage. The centrepiece of the modern kitchen is the incredible island along with a large dining area perfect for entertaining and casual dining. The kitchen transitions into the outdoor oasis of the magnificent patio garden through the large glass doors, creating a seamless flow between indoor and outdoor living. This floor additionally offers a guest WC and a useful utility space with additional storage in it.
On the first floor, you have an incredibly designed bay fronted principal bedroom with a balcony allowing lots of light to seep through which also offers a stunning sizable dressing room. This floor has one more double bedroom and a luxury family bathroom with a shower.
To the second floor, there are two more smartly designed bedrooms, one of them benefits from a Juliette balcony overlooking the garden and very well-sized eaves storage to accommodate typical family needs. There is also a modern shower room.
Stepping outside, there is a beautiful private low-maintenance garden with a gorgeous patio area and a useful shed. The garden provides a spectacular display all year round and offers a great entertaining space for children and adults alike. To the front of the house, there is also a front garden.
With its impeccable renovations and attention to detail, this property offers a harmonious blend of modern luxury and timeless elegance, providing the perfect backdrop for a life of comfort and sophistication.
Location
Whitehall Gardens is an established and highly sought after residential location located approximately 0.4 miles from both Ealing Common and Acton Town Stations offering the District and Piccadilly Underground lines. West Acton Station is approximately 0.5 miles away, and provides the Central Line service. Ealing Broadway is one stop away and provides District & Central lines, Heathrow Connect, Great First Western mainline to London Paddington and the west and the new Elizabeth Line which has dramatically reduced commute times into central London. There is also easy access to the M4 & M40 motorways.
Ealing boasts an abundance of boutique shops, fashionable bars and restaurants as well as a number of regular bus routes. The area is also renowned for its reputable schools (including a Japanese option, Twyford High School, West Acton primary school, Derwentwater Primary School and many others) as well as numerous parks and open spaces.
Square Footage: 2,075 sq ft
Brochures
Web DetailsParticulars- COUNCIL TAXA payment made to your local authority in order to pay for local services like schools, libraries, and refuse collection. The amount you pay depends on the value of the property.Read more about council Tax in our glossary page.
- Band: G
- PARKINGDetails of how and where vehicles can be parked, and any associated costs.Read more about parking in our glossary page.
- Ask agent
- GARDENA property has access to an outdoor space, which could be private or shared.
- Yes
- ACCESSIBILITYHow a property has been adapted to meet the needs of vulnerable or disabled individuals.Read more about accessibility in our glossary page.
- Ask agent
Whitehall Gardens, London, W3
Add an important place to see how long it'd take to get there from our property listings.
__mins driving to your place
Get an instant, personalised result:
- Show sellers you’re serious
- Secure viewings faster with agents
- No impact on your credit score
Your mortgage
Notes
Staying secure when looking for property
Ensure you're up to date with our latest advice on how to avoid fraud or scams when looking for property online.
Visit our security centre to find out moreDisclaimer - Property reference ELS250081. The information displayed about this property comprises a property advertisement. Rightmove.co.uk makes no warranty as to the accuracy or completeness of the advertisement or any linked or associated information, and Rightmove has no control over the content. This property advertisement does not constitute property particulars. The information is provided and maintained by Savills, Ealing. Please contact the selling agent or developer directly to obtain any information which may be available under the terms of The Energy Performance of Buildings (Certificates and Inspections) (England and Wales) Regulations 2007 or the Home Report if in relation to a residential property in Scotland.
*This is the average speed from the provider with the fastest broadband package available at this postcode. The average speed displayed is based on the download speeds of at least 50% of customers at peak time (8pm to 10pm). Fibre/cable services at the postcode are subject to availability and may differ between properties within a postcode. Speeds can be affected by a range of technical and environmental factors. The speed at the property may be lower than that listed above. You can check the estimated speed and confirm availability to a property prior to purchasing on the broadband provider's website. Providers may increase charges. The information is provided and maintained by Decision Technologies Limited. **This is indicative only and based on a 2-person household with multiple devices and simultaneous usage. Broadband performance is affected by multiple factors including number of occupants and devices, simultaneous usage, router range etc. For more information speak to your broadband provider.
Map data ©OpenStreetMap contributors.





