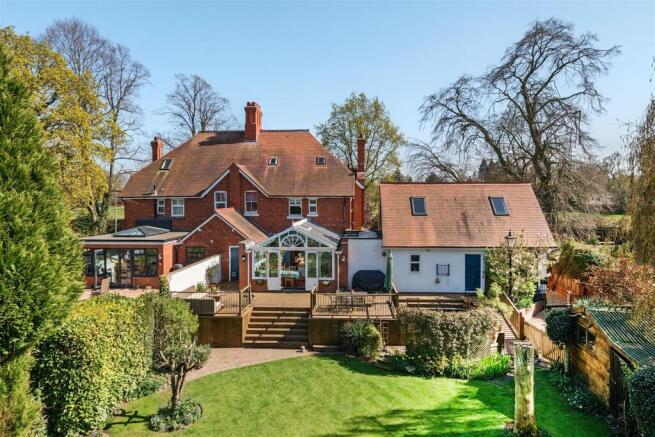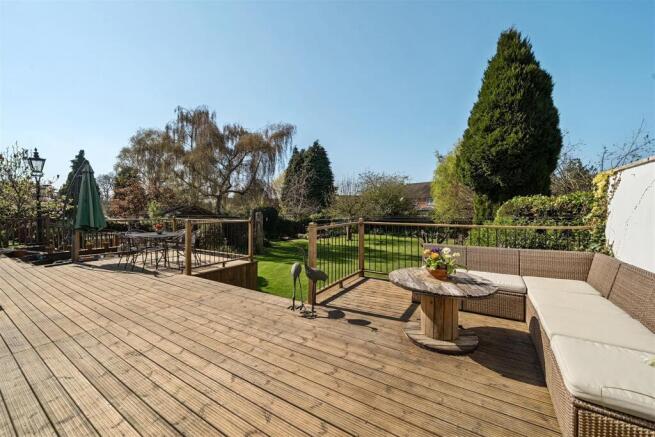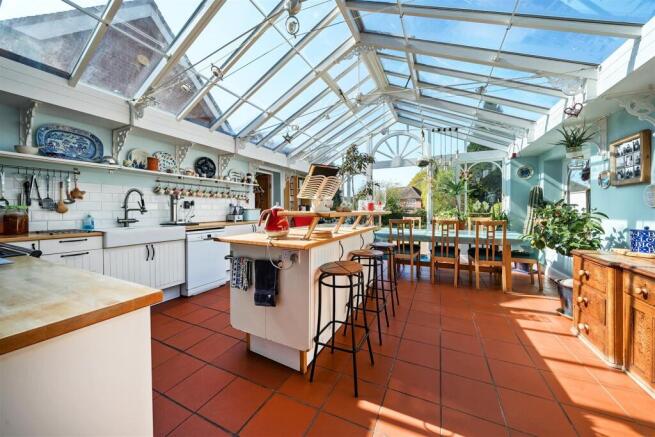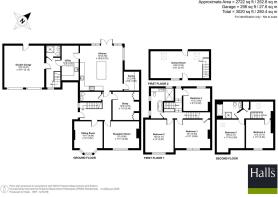
Roslyn Road, Wellington, Telford

- PROPERTY TYPE
House
- BEDROOMS
5
- BATHROOMS
2
- SIZE
3,020 sq ft
281 sq m
- TENUREDescribes how you own a property. There are different types of tenure - freehold, leasehold, and commonhold.Read more about tenure in our glossary page.
Freehold
Key features
- Five Double Bedrooms
- Driveway and Double Garage
- Versatile Accommodation
- Great Transport Links
- Period Features
- Total ft² - 3020.00
Description
Description - An elegant and spacious family home arranged over three floors, blending period charm with modern comfort. The stylish ground floor boasts high ceilings, open fireplaces, and a striking vine house-style kitchen leading to sun terraces and secluded gardens. The first floor features bright, airy bedrooms with sash windows and high ceilings, along with a luxurious bathroom. Two additional bedrooms and a bathroom occupy the top floor, ideal for guests or teenagers.
Additional highlights include a hobbies room above the garage (with potential for annexe conversion, STPP), separate utility spaces, and beautifully maintained gardens with vegetable beds and a private seating area. Ample off-street parking and EV charging complete this exceptional home, set on a highly sought-after road overlooking Wrekin College’s cricket pitches.
Location - Roslyn Road in Wellington, is a well-positioned area offering a blend of convenience and charm. Situated just a short distance from Wellington’s town centre, residents enjoy easy access to a range of local amenities, including shops, schools, and transport links, with Wrekin College located just across the road. The area is also well-connected by transport links, with the M54 nearby, providing easy access to Telford, Shrewsbury, and beyond, with a railway station also in walking distance. With scenic countryside nearby, Roslyn Road offers a peaceful atmosphere while being within easy reach of vibrant urban life, making it an ideal location for those seeking a comfortable and accessible place to live.
Directions - From our office on Market Street in Wellington, turn right onto Bridge Road. In 0.2 miles at the roundabout, take the third exit onto Vineyard Road. Stay on this road for 0.3 miles before turning right onto King Street. In 60 yards, turn left onto Albert Road. In approximately 0.2 miles you will find the property on your left-hand side.
Rooms -
Ground Floor -
Sitting Room - The spacious living room offers a beautiful usable feature fireplace, picture rails, two old-style feature radiators, as well as a bay window to the front elevation.
Reception Room - The sitting room provides a further feature fireplace which is also usable, picture rails and sash windows to the front aspect.
Study - The study is equipped with original floor to ceiling storage cupboards with one housing the hot water tank, quarry tiled flooring. There are also picture rails, interior windows and a recess for a fireplace.
Kitchen/Family Room - The kitchen/family room is equipped with underfloor heating and quarry tiled flooring, there is ample worktop and storage space with a range of base cupboards and shelves. The kitchen offers a Rangemaster cooker and a double butler sink with spray tap. The Pilkington K insulated glass roof and windows keep the room warm in winter whilst still being ambient in the summer. There are also French doors leading out to the garden providing a great space for both entertaining and relaxing.
Pantry - The pantry, located off of the kitchen has quarry tiled flooring, base and wall units with worktop space as well as room for a fridge and a freezer.
Utility - The utility has quarry tiled flooring with under floor heating, a double glazed roof, space and plumbing for both a washing machine and a tumble dryer as well as a double butler sink and spray tap. There is also ample storage and worktop space with built in floor to ceiling cupboards.
Cloakroom/W.C. - The cloakroom/W.C. offers quarry tiled flooring, the gas boiler behind the mirror as well as a white two-piece suite comprising of hand-wash basin and W.C.
Wet Room - The tiled wet room has under floor heating and is a white three-piece suite comprising of power shower, hand-wash basin and W.C.
Hall - The hall offers access to the wet room and garage as well as stairs t the games room. The quarry tiled floors also provide under floor heating below.
First Floor Over Garage -
Games Room - The games room is a versatile living space with a double glazed window to the front elevation and two Velux windows to the rear aspect. The room has been used for many purposes, and could be converted to a self-contained annexe (STPP)
First Floor -
Bedroom One - A spacious double bedroom with a large original sash window to the front elevation, overlooking the Wrekin College 1st XI cricket ground. There is also an original feature fireplace, picture rails and a walk-in understairs cupboard.
Bedroom Two - A large double bedroom with two original sash windows to the front elevation, overlooking the Wrekin College 1st XI cricket ground. There is also an original feature fireplace, picture rails and built-in floor to ceiling wardrobes.
Bedroom Three - Another double bedroom with an original sash window to the rear aspect, overlooking the beautiful garden as well as a feature fireplace and an alcove which could be used to put a wardrobe.
Bathroom - A white four-piece suite comprising of roll top bath, a separate walk in 'wet room' style power shower, vanity units with counter top hand-wash basin and W.C. There is under floor heating around the walk in shower as well as an extractor fan.
Second Floor -
Bedroom Four - A double bedroom with views to the front elevation, overlooking the Wrekin College 1st XI cricket ground. Loft storage is also provided in this room.
Bedroom Five - A further double bedroom with a large double glazed Velux window to the side of the property. As well as loft storage under eaves and above.
Bathroom - A white four-piece suite comprising of bath, separate electric shower, hand-wash basin and vanity units as well as a W.C.
External -
Double Garage - The double garage provides two electric up-and-over doors, a door to the rear and storage space.
Front Garden - The front garden includes a gravelled drive way with parking for over four cars, a car charging point as well as a tap and irrigation system.
Back Garden - The expansive back garden hosts a range of luxuries. There is a gravelled entrance to the back garden from the front, whilst a large raised decking area from the French doors in the kitchen provide a welcoming view. The raised decking creates a private garden whilst still offering it's suntrap quality. Storage under the decking area creates added convenience. The harden benefits from herbaceous borders, vegetable beds, grape vines, fruit trees and a wildlife pond. An irrigation system has been fitted to the flower pots, vegetable beds and the greenhouse. There is also a firepit as well as a gravelled 'quiet area' in the bottom corner of the garden.
Local Authority - Telford and Wrekin Council
Council Tax Band - Council Tax Band: E
Possession And Tenure - Freehold with vacant possession on completion.
Viewings - Strictly by appointment with the selling agent.
Anti-Money Laundering (Aml) Checks - We are legally obligated to undertake anti-money laundering checks on all property purchasers. Whilst we are responsible for ensuring that these checks, and any ongoing monitoring, are conducted properly; the initial checks will be handled on our behalf by a specialist company, Movebutler, who will reach out to you once your offer has been accepted. The charge for these checks is £30 (including VAT) per purchaser, which covers the necessary data collection and any manual checks or monitoring that may be required. This cost must be paid in advance, directly to Movebutler, before a memorandum of sale can be issued, and is non-refundable. We thank you for your cooperation.
Brochures
Roslyn Road, Wellington, TelfordTelford Area Guide- COUNCIL TAXA payment made to your local authority in order to pay for local services like schools, libraries, and refuse collection. The amount you pay depends on the value of the property.Read more about council Tax in our glossary page.
- Band: E
- PARKINGDetails of how and where vehicles can be parked, and any associated costs.Read more about parking in our glossary page.
- Yes
- GARDENA property has access to an outdoor space, which could be private or shared.
- Yes
- ACCESSIBILITYHow a property has been adapted to meet the needs of vulnerable or disabled individuals.Read more about accessibility in our glossary page.
- Ask agent
Roslyn Road, Wellington, Telford
Add an important place to see how long it'd take to get there from our property listings.
__mins driving to your place
Get an instant, personalised result:
- Show sellers you’re serious
- Secure viewings faster with agents
- No impact on your credit score
Your mortgage
Notes
Staying secure when looking for property
Ensure you're up to date with our latest advice on how to avoid fraud or scams when looking for property online.
Visit our security centre to find out moreDisclaimer - Property reference 33817853. The information displayed about this property comprises a property advertisement. Rightmove.co.uk makes no warranty as to the accuracy or completeness of the advertisement or any linked or associated information, and Rightmove has no control over the content. This property advertisement does not constitute property particulars. The information is provided and maintained by Halls Estate Agents, Telford. Please contact the selling agent or developer directly to obtain any information which may be available under the terms of The Energy Performance of Buildings (Certificates and Inspections) (England and Wales) Regulations 2007 or the Home Report if in relation to a residential property in Scotland.
*This is the average speed from the provider with the fastest broadband package available at this postcode. The average speed displayed is based on the download speeds of at least 50% of customers at peak time (8pm to 10pm). Fibre/cable services at the postcode are subject to availability and may differ between properties within a postcode. Speeds can be affected by a range of technical and environmental factors. The speed at the property may be lower than that listed above. You can check the estimated speed and confirm availability to a property prior to purchasing on the broadband provider's website. Providers may increase charges. The information is provided and maintained by Decision Technologies Limited. **This is indicative only and based on a 2-person household with multiple devices and simultaneous usage. Broadband performance is affected by multiple factors including number of occupants and devices, simultaneous usage, router range etc. For more information speak to your broadband provider.
Map data ©OpenStreetMap contributors.









