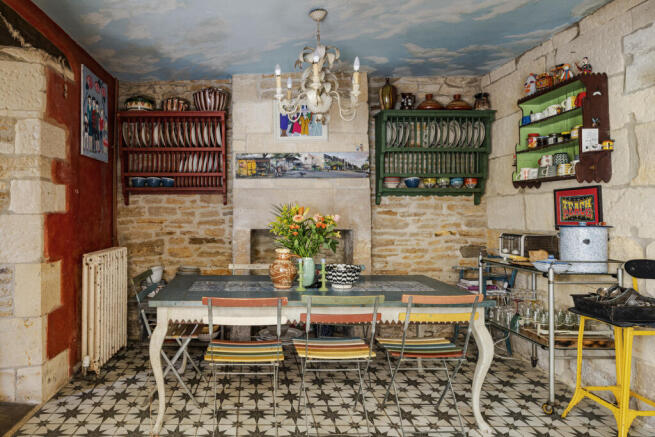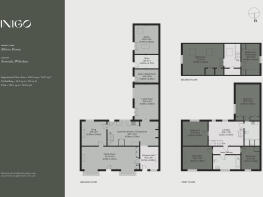
Albion House, Atworth, Wiltshire

- PROPERTY TYPE
Detached
- BEDROOMS
6
- BATHROOMS
2
- SIZE
3,417 sq ft
317 sq m
- TENUREDescribes how you own a property. There are different types of tenure - freehold, leasehold, and commonhold.Read more about tenure in our glossary page.
Freehold
Description
Setting the Scene
Whilst the deeds for the house are dated 1804, the house appears on a map from 1750 so is believed to have been built in the early 18th century. Despite not being listed, the interior is home to many original features, including stone fireplaces, flagstone floors, sash windows and exposed stone walls.
The whole house has been restored and decorated by Calkin, who has used a varied palette of colours throughout the scheme, as well as reinstating panelling and decorative cornices which are largely in keeping with the period of the house. As a result, the house has been featured in many books and journals, such as Ros Byam Shaw’s ‘English Eccentric’. The house is very playful, each room with a different theme, such as a children’s bedroom hidden behind ‘The Lion, The Witch and the Wardrobe’-like doors, which have ornate built-in cabin beds and a ceiling mural of seagulls flying across the sky.
The Grand Tour
The house’s handsome Georgian façade is defined by its Bath stone form and its large bay windows. The front door opens into a generous hallway, which could easily double as a study space, lined with the original flagstones.
This, in turn, opens into the open-plan kitchen and dining room, where texture is provided by exposed Bath stone walls. The kitchen, which comprises a series of freestanding furniture, all set against tiles. A sash window above the sink frames charming views over the garden, and a door leads straight out onto a stone terrace. East-facing, this room is bathed in light throughout the morning.
Three reception spaces emanate from the kitchen, all with unique character. At the front is a long reception space with red and black chequered tiles underfoot and a stone fireplace at its far end. This was formally the shop, and has double doors to the street which could be opened up again. The second, a snug, unfolds at the left of the kitchen and is grounded by beautifully timeworn floorboards. Their geometry is echoed along the walls, which have been painted with a lively, almost carnivalesque yellow and rust-red stripe. A second stone fireplace provides warmth during chilly Wiltshire winters.
The third reception room is a bright living space that runs parallel to the rear garden; French doors provide easy passage during the summer months. Butter-yellow beams stretch out overhead, while exquisite hand-printed tiles and oak parquet flooring spread out underfoot.
From the kitchen, a staircase with a hand-painted mural and floor-to-ceiling spindles reaches up to the first floor, passing an exposed Bath stone wall on the ascent. A second hallway space leads to the bathroom, which is adorned with a botanical wallpaper and wall tiles.
Accessed via its en suite shower room, which itself is resplendently executed with a hand-painted scroll motif, the principal bedroom is especially generous. Exposed rafters overhead lend a sense of volume, the spaces between them filled with a sweet rose-print wallpaper. White-washed stone walls provide texture and a series of windows – one a round, porthole-like example – draw in plenty of light.
The same deft decorative hand has been employed in the remaining bedrooms; flourishes include painted motifs and even a circus tent-inspired built-in wardrobe. There are Delft-style tiles surrounding one of the fireplaces, where motifs of footballers can be seen.
Stairs ascend to the top floor, where two more bedrooms are tucked beneath the roofline. One is a large space with skylights studding its ceiling, while the second feels as though it has been lifted straight from a storybook, with two built-in beds framed by cocooning hand-painted joinery.
The Great Outdoors
An enchanting garden extends at the rear of the house, its perimeter lined with hedges. South-facing, it receives a day-long light and has a lawned area perfect for picnicking or playing during the warmer months.
Along the side of the garden are a series of outbuildings. At the furthest end is an artist’s studio, which has a wood-burning stove, plenty of light and is currently used for storing furniture. A large shed adds to the storage space and is discretely hidden from view.
Out and About
Albion House lies in Atworth, a picturesque spot surrounded by the west Wiltshire countryside. It has a wealth of historic architecture, including an 11th-century church, along with a cosy pub, The White Hart, that dates to the 17th century. For daily conveniences, the market town of Melksham is a short drive away and has a branch of Waitrose.
A 15-minute drive from the house, Bradford-on-Avon is a charming Saxon town with graceful architecture akin to its Georgian neighbour, Bath. The town centre has a thriving local community of independent shops, cafes and eateries in what is one of the UK’s most attractive small towns (it was described in The Guardian’s ‘Let’s Move To…’ column as “the loveliest town in the whole country”.) The Bunch of Grapes is a renowned pub and restaurant which was named as one of the best places in the country for Sunday lunch in the Observer’s Food Monthly awards. Timbrell’s Yard, situated on the riverside, is popular amongst local residents. For local produce, Hartley Farm has an excellent offering.
Bath is a little over nine miles from the house and has a range of outstanding retailers and restaurants. Colonna and Small’s, Beckford Bottle Shop, Café Lucca, Corkage, Landrace Bakery, and the weekly Farmer’s Market are of particular note, while the Olive Tree restaurant, Bath’s Michelin-starred establishment, is conveniently located at the northern end of nearby Russell Street. The city’s cultural distractions are plentiful, with brilliant theatres and galleries; the Holburne Museum and The Edge arts centre both hold world-class exhibitions.
Bristol is around a 40-minute drive from Albion House and has an additional offering of cultural and culinary destinations.
The house sits between three National Landscapes – the Cotswolds, North Wessex Downs and Cranbourne Chase. As a result, there are near endless opportunities for explorations in nature.
There are state-run primary schools in both Atworth and neighbouring village Shaw. Privately run Stonar is reachable on foot from the house, while St Mary’s Calne and Warminster School are both in driving distance.
Melksham station, a seven-minute drive away, provides services to London Paddington via Swindon; alternatively, direct services run from Bradford-on-Avon station. Bristol International Airport is approximately 30 miles north-west.
Council Tax Band: E
- COUNCIL TAXA payment made to your local authority in order to pay for local services like schools, libraries, and refuse collection. The amount you pay depends on the value of the property.Read more about council Tax in our glossary page.
- Band: E
- PARKINGDetails of how and where vehicles can be parked, and any associated costs.Read more about parking in our glossary page.
- Ask agent
- GARDENA property has access to an outdoor space, which could be private or shared.
- Yes
- ACCESSIBILITYHow a property has been adapted to meet the needs of vulnerable or disabled individuals.Read more about accessibility in our glossary page.
- Ask agent
Energy performance certificate - ask agent
Albion House, Atworth, Wiltshire
Add an important place to see how long it'd take to get there from our property listings.
__mins driving to your place
Get an instant, personalised result:
- Show sellers you’re serious
- Secure viewings faster with agents
- No impact on your credit score
Your mortgage
Notes
Staying secure when looking for property
Ensure you're up to date with our latest advice on how to avoid fraud or scams when looking for property online.
Visit our security centre to find out moreDisclaimer - Property reference TMH81954. The information displayed about this property comprises a property advertisement. Rightmove.co.uk makes no warranty as to the accuracy or completeness of the advertisement or any linked or associated information, and Rightmove has no control over the content. This property advertisement does not constitute property particulars. The information is provided and maintained by Inigo, London. Please contact the selling agent or developer directly to obtain any information which may be available under the terms of The Energy Performance of Buildings (Certificates and Inspections) (England and Wales) Regulations 2007 or the Home Report if in relation to a residential property in Scotland.
*This is the average speed from the provider with the fastest broadband package available at this postcode. The average speed displayed is based on the download speeds of at least 50% of customers at peak time (8pm to 10pm). Fibre/cable services at the postcode are subject to availability and may differ between properties within a postcode. Speeds can be affected by a range of technical and environmental factors. The speed at the property may be lower than that listed above. You can check the estimated speed and confirm availability to a property prior to purchasing on the broadband provider's website. Providers may increase charges. The information is provided and maintained by Decision Technologies Limited. **This is indicative only and based on a 2-person household with multiple devices and simultaneous usage. Broadband performance is affected by multiple factors including number of occupants and devices, simultaneous usage, router range etc. For more information speak to your broadband provider.
Map data ©OpenStreetMap contributors.







