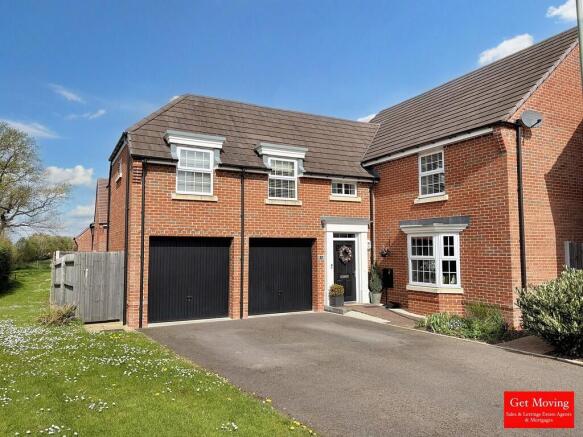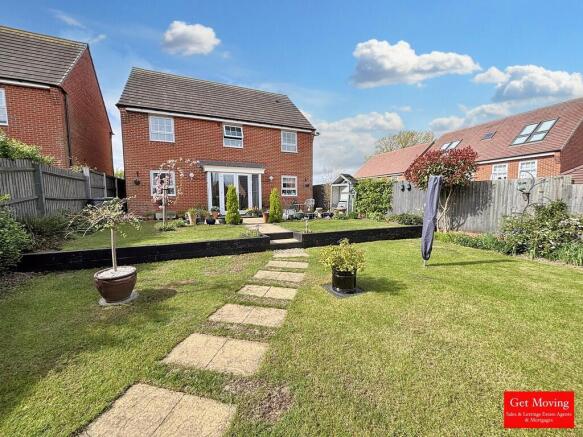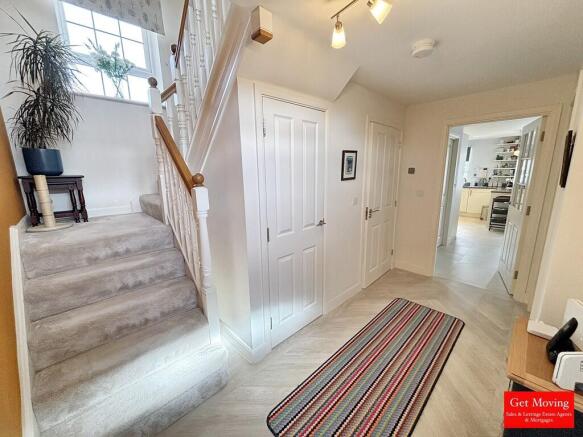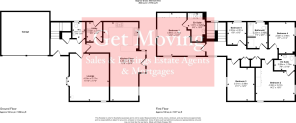
Hazelnut Way, Whitchurch

- PROPERTY TYPE
Detached
- BEDROOMS
5
- BATHROOMS
3
- SIZE
2,174 sq ft
202 sq m
- TENUREDescribes how you own a property. There are different types of tenure - freehold, leasehold, and commonhold.Read more about tenure in our glossary page.
Freehold
Key features
- Large Detached House
- 5 Bedrooms
- 2 en-suites
- Double Garage
- 360 virtual tour available on the video link
- Large open plan Kitchen/Diner
- Sought after location
- EPC - B
- Driveway parking for 4 cars
Description
Situated in a highly desirable area, this exceptional modern detached property offers spacious, stylish living perfect for families and entertaining alike. Boasting five generously sized bedrooms - including two luxurious en-suites, and family bathroom- this home combines comfort with contemporary design.
At the heart of the property lies a large open-plan kitchen, dining, and family room, beautifully designed to create a seamless flow of space ideal for modern living. High-end finishes and an abundance of natural light make this area the true hub of the home. The ground floor is completed with the added benefit of a good size utility room, w/c and spacious lounge.
Additional highlights include a double garage, parking for up to four vehicles, and a beautifully landscaped rear garden offering the perfect outdoor retreat.
Don't miss the opportunity to view this exceptional home in one of the area's most sought-after locations, boasting field views to the front!
ENTRANCE HALL Upon entering the property, you're greeted by a welcoming entrance hall with wood effect flooring that provides access to various parts of the ground floor. To the left, there is a discreet door leading to a WC, ideal for guests and everyday convenience. Beneath the staircase, you'll find a handy under-stairs storage cupboard, perfect for coats, shoes, or household items.
There are doors to the spacious lounge and kitchen/diner. The carpeted staircase to the first floor rises along one side of the hall, adding structure and flow to the space. A radiator is mounted on the wall, providing warmth throughout the entrance area.
LOUNGE 17' 0" x 14' 10" (5.18m x 4.52m) A spacious family lounge featuring a charming bay window to the front, allowing natural light to flood the room. A side window adds additional brightness. The room is finished with a soft, carpeted floor, and a radiator ensures the space stays cosy and warm-perfect for relaxing or entertaining.
KITCHEN/DINER/FAMILY ROOM 28' 9" x 12' 8" (8.76m x 3.86m) Spanning the length of the house, this expansive open-plan space features a modern Shaker-style kitchen with sleek wall and base units in a timeless design. The kitchen is complemented by quartz worktops, providing both style and durability, and is equipped with a range of high-end, built-in appliances for the discerning home chef, and a window over looks the rear garden. The tiled floor adds to the room's contemporary feel, unifying the space seamlessly.
The dining area is situated by large patio doors that open up to the garden, bringing the outdoors in and flooding the room with natural light. Adjacent to the dining space, the family area offers ample room for seating, creating a comfortable and inviting atmosphere for family gatherings. A rear window overlooks the garden, further enhancing the connection to the outdoor space.
A radiator ensures the room remains cosy year-round, and a door leads to the utility room, offering practicality and additional storage space.
UTILITY ROOM 5' 8" x 6' 9" (1.73m x 2.06m) This functional utility room features a stylish tiled floor that provides both durability and easy maintenance. The space includes Shaker-style wall and base units, offering plenty of storage for cleaning supplies, laundry, and household items. The room also includes a sleek quartz worktop, providing a durable, low-maintenance surface ideal for chores. A sink is incorporated, perfect for washing hands, cleaning, or even pre-washing clothes. The room is further complemented by a radiator, ensuring the space remains warm and comfortable, no matter the season. For added convenience, a rear access door allows for easy entry and exit, providing a practical link to the outside.
WC 4' 9" x 6' 0" (1.45m x 1.83m) Accessed off the hallway is a good size wc. Wood effect flooring, white 2 piece suite. Radiator, and window to the side to allow natural light in.
LANDING A spacious, carpeted floor landing that features ample storage cupboards. The area is brightened by two windows, allowing natural light to fill the space. A radiator is installed for warmth, and doors lead to all of the principal rooms of the house, providing easy access and connectivity throughout.
BEDROOM ONE 15' 7" x 12' 0" (4.75m x 3.66m) The master bedroom features a carpeted floor, it includes large built-in wardrobes, providing ample storage space for clothing and accessories. The room is brightened by two windows at the front, allowing plenty of natural light to fill the space. A radiator is positioned for warmth and comfort, while a door leads to the ensuite bathroom.
ENSUITE 10' 8" x 6' 6" (3.25m x 1.98m) This stylish ensuite features a modern design with floor and wall tiling, creating a sleek and clean look throughout. It offers the luxury of a separate bathtub for relaxing soaks, as well as a spacious double shower for added convenience. A large window allows natural light to flood the room, while a fitted radiator keeps the space warm and comfortable year-round.
BEDROOM TWO 14' 2" x 10' 6" (4.32m x 3.2m) Double bedroom that benefits from a carpeted floor, windows to the side and rear providing ample natural light, a radiator for warmth, and a door leading to a private ensuite bathroom.
ENSUITE 7' 6" x 5' 10" (2.29m x 1.78m) En-suite featuring a luxurious double shower, complemented by a window to the rear allowing natural light to brighten the space. The room is finished with tiled floors and walls, giving it a sleek, modern look. A radiator ensures warmth and comfort year-round
BEDROOM THREE 12' 0" x 9' 11" (3.66m x 3.02m) Double bedroom that benefits from a carpeted floor, window to the front elevation giving ample natural light, and a radiator for warmth.
BEDROOM FOUR 11' 4" x 9' 7" (3.45m x 2.92m) Double bedroom that benefits from a carpeted floor, window to the rear elevation giving ample natural light, and a radiator for warmth.
BEDROOM FIVE 8' 3" x 6' 8" (2.51m x 2.03m) Single bedroom that benefits from a carpeted floor, window to the side elevation giving ample natural light, and a radiator for warmth.
BATHROOM 9' 8" x 7' 3" (2.95m x 2.21m) A well-appointed family bathroom featuring a separate double shower enclosure for added convenience. The space is tiled on both the floor and walls, offering a clean and contemporary look that's easy to maintain. Natural light fills the room through a side-facing window, while a fitted radiator ensures warmth and comfort year-round.
OUTSIDE This charming outdoor space features a thoughtfully landscaped garden with a spacious patio area-perfect for relaxing or entertaining. A well-maintained lawn stretches out beyond the patio, framed by a delightful mix of mature shrubs and trees, offering both privacy and natural beauty throughout the seasons.
To the front of the property is amble driveway parking for 4 cars which leads directly to the double garage. A side access gate provides convenience to the rear garden.
DOUBLE GARAGE Spacious Double Garage with Power, Lighting, and Garden Access. Generously sized double garage offers ample space for vehicle parking, storage, or workshop use. Fully equipped with both power and lighting, it's ideal for DIY projects, electric vehicle charging, or simply keeping things well-lit and functional year-round. A convenient rear access door leads directly to the garden, providing easy outdoor access and additional ventilation-perfect for those who enjoy working on weekend projects or need seamless connectivity between indoor and outdoor spaces.
LOCATION Located in the vibrant market town of Whitchurch, which lies on the borders of Shropshire, Cheshire, and Clwyd, this area offers a diverse range of local independent shops, schools, and four large supermarkets, along with other major retailers. The prestigious Hill Valley Hotel, Golf & Spa is situated on the town's outskirts, providing excellent recreational facilities. Whitchurch is also well-connected by rail, with its station offering a direct line between Crewe and Shrewsbury, as well as onward connections to Manchester, London, Birmingham, and other major cities. Additionally, the larger centres of Chester, Shrewsbury, Telford, Wrexham, and Crewe are all within approximately 16 to 22 miles.
THINKING OF SELLING? BUY/SELL/ RENT & MORTGAGES.. WE DO IT ALL!
AWARD WINNING ESTATE AGENCY!
BEST IN WEST MIDLANDS IN 2023 & 2024*
We have proudly got more FIVE STAR REVIEWS ON GOOGLE than any other local agent the most positively reviewed agent in Whitchurch.
Commission Fees - We will not be beaten by any Whitchurch based agent! and we operate on a NO SALE NO FEE basis.
AML REGULATIONS We are required by law to conduct anti-money laundering checks on all those buying a property. Whilst we retain responsibility for ensuring checks and any ongoing monitoring are carried out correctly, the initial checks are carried out on our behalf by Movebutler who will contact you once you have had an offer accepted on a property you wish to buy. The cost of these checks is £30 (incl. VAT) per buyer, which covers the cost of obtaining relevant data and any manual checks and monitoring which might be required. This fee will need to be paid by you in advance, ahead of us issuing a memorandum of sale, directly to Movebutler, and is non-refundable.
- COUNCIL TAXA payment made to your local authority in order to pay for local services like schools, libraries, and refuse collection. The amount you pay depends on the value of the property.Read more about council Tax in our glossary page.
- Band: E
- PARKINGDetails of how and where vehicles can be parked, and any associated costs.Read more about parking in our glossary page.
- Garage
- GARDENA property has access to an outdoor space, which could be private or shared.
- Yes
- ACCESSIBILITYHow a property has been adapted to meet the needs of vulnerable or disabled individuals.Read more about accessibility in our glossary page.
- Ask agent
Hazelnut Way, Whitchurch
Add an important place to see how long it'd take to get there from our property listings.
__mins driving to your place
Get an instant, personalised result:
- Show sellers you’re serious
- Secure viewings faster with agents
- No impact on your credit score
About Get Moving Estate Agents, Whitchurch
Get Moving Estate Agents 29 High Street Whitchurch Shropshire SY13 1AZ

Your mortgage
Notes
Staying secure when looking for property
Ensure you're up to date with our latest advice on how to avoid fraud or scams when looking for property online.
Visit our security centre to find out moreDisclaimer - Property reference 103027002326. The information displayed about this property comprises a property advertisement. Rightmove.co.uk makes no warranty as to the accuracy or completeness of the advertisement or any linked or associated information, and Rightmove has no control over the content. This property advertisement does not constitute property particulars. The information is provided and maintained by Get Moving Estate Agents, Whitchurch. Please contact the selling agent or developer directly to obtain any information which may be available under the terms of The Energy Performance of Buildings (Certificates and Inspections) (England and Wales) Regulations 2007 or the Home Report if in relation to a residential property in Scotland.
*This is the average speed from the provider with the fastest broadband package available at this postcode. The average speed displayed is based on the download speeds of at least 50% of customers at peak time (8pm to 10pm). Fibre/cable services at the postcode are subject to availability and may differ between properties within a postcode. Speeds can be affected by a range of technical and environmental factors. The speed at the property may be lower than that listed above. You can check the estimated speed and confirm availability to a property prior to purchasing on the broadband provider's website. Providers may increase charges. The information is provided and maintained by Decision Technologies Limited. **This is indicative only and based on a 2-person household with multiple devices and simultaneous usage. Broadband performance is affected by multiple factors including number of occupants and devices, simultaneous usage, router range etc. For more information speak to your broadband provider.
Map data ©OpenStreetMap contributors.





