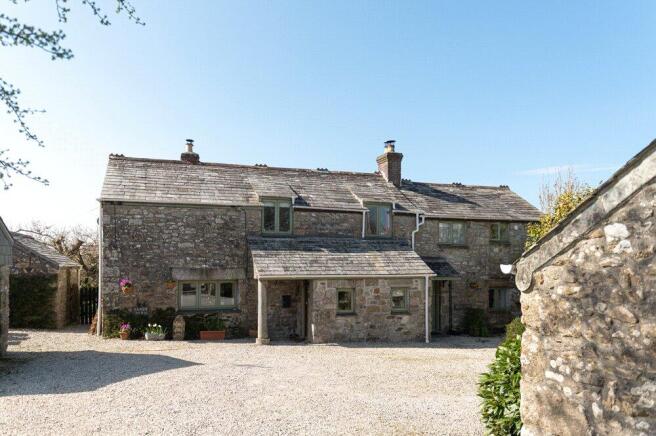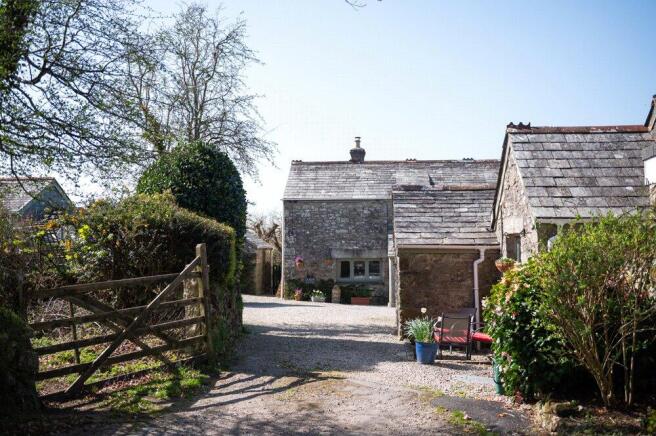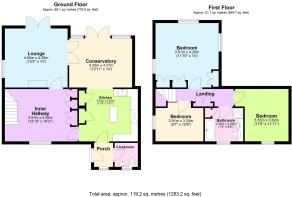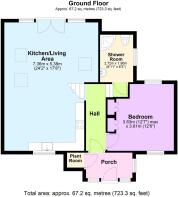7 bedroom detached house for sale
St. Breward, Bodmin, Cornwall
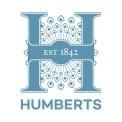
- PROPERTY TYPE
Detached
- BEDROOMS
7
- BATHROOMS
5
- SIZE
2,928 sq ft
272 sq m
- TENUREDescribes how you own a property. There are different types of tenure - freehold, leasehold, and commonhold.Read more about tenure in our glossary page.
Freehold
Key features
- Lifestyle Opportunity
- Beautiful character home and three cottages
- Four and Five Star Rated guest accomodation.
- Set at the end of a private lane and set in mature gardens & grounds.
- Located on Bodmin Moor in the village of St. Breward.
- Within easy distance of the North Cornwall coastline and the popular destinations of Polzeath, Port Isaac and Padstow.
- Within walking distance of the village facilities including community shop, public house and primary school.
- Principal Residence - Three bedroomed owner’s accommodation with private rear garden.
- Adjoining two storey one bedroomed cottage/annexe.
- Detached two bedroom cottage
Description
Sandy Barn Cottages provides a rare lifestyle opportunity to purchase a home with an income.
Comprising four converted granite barns around a private, secluded courtyard, it creates a picturesque holiday cottage complex within walking distance of the village amenities.
Sandy Barn
Sandy Barn, the owner’s home, is a two-storey granite property which benefits from an enclosed rear garden giving it a high degree of privacy from the three letting cottages.
On the ground floor there is a lovely Kitchen with Shaker style cupboards, polished granite work surfaces with decorative tiled splashback, a Belfast sink and Rayburn. An original slate floor and beamed ceiling also includes an attractive glazed Dining area with a vaulted double glazed glass roof with French doors leading out onto the gardens. Adjoining this room is the Sitting Room which has a beamed ceiling and slate open fireplace housing a recently replaced wood burning stove.
A large inner hall which could be used as a study, has stairs leading to the first-floor accommodation. At first floor there is a Landing with exposed roof trusses and an airing cupboard, three Bedrooms, and Family Bathroom with a white suite. The Master Bedroom has a triple aspect with views over the garden. All rooms have double glazed windows overlooking the surrounding countryside and the property has oil-fired central heating.
Outside, there is a rear enclosed, sunny garden, laid mainly to lawn with a patio area, dry stone walls, mature trees and is west facing for superb sunsets.
The property includes a solar array on Sandy Barn which is hidden from view has the benefit of feed-in tariff payments.
Cross Cottage
Single storey detached cottage providing open plan Sitting/Dining Room and Kitchen area with slate floor and vaulted ceiling, two Bedrooms and a refurbished Shower Room (sleeps 4).
High View
Adjoining Sandy Barn is High View which serves as an annexe to the Main House as well as currently being the smallest letting cottage. It provides a two-storey cottage style property with ground floor Sitting Room/Dining Room with slate flooring and open fireplace with woodburning stove. The recently remodelled Kitchen includes shaker style cabinetry with a wood effect worktop. Upstairs, there is a double Bedroom and Shower Room. Outside is an enclosed rear courtyard accessed through French double-glazed doors from the Sitting Room, laid to gravel with seating overlooking the fields. (sleeps 2)
The Roost
This Detached split level cottage was converted in 2012 with sustainable features including an air source heat pump, solar thermal for hot water and underfloor heating.
It provides an Entrance Lobby, Hall, Double Bedroom, Shower Room and three steps leading up from the Hall into an open-plan, slate-floored Sitting/Dining Room and Kitchen area with a double-glazed gable end wall offering panoramic views over the surrounding countryside. (sleeps 2).
Outside
The property is located at the end of a private lane, over a little bridge, and set within its own gardens and grounds.
Laundry Room 3.06m x 2.34m (10’0 x 7’7). Single storey granite building with slate roof with plumbing for automatic washing machine and venting for tumble dryer. Stainless steel sink unit with cupboard below. Skylight.
Adjoining Log Store.
Detached single storey Garage/Workshop 5.84m x 3.95m (19’1 x 12’11) with power and lighting and slate roof. The building includes WC facilities. Used for storage for guests bicycles and surfboards with an outside tap for washing bicycles and muddy pets.
The Business
Sandy Barn Cottages provides an established business. The 4/5 star cottages provide high quality holiday letting accommodation All of the cottages are decorated and furnished to a high standard and are very well maintained by the current owner.
The site has an EV charging point, ample parking and is within walking distance of the village amenities.
There is plenty of repeat business and the property is very well reviewed.
High View, Cross Cottage and Sandy Barn date back to the 1820s and were originally pig barns and a cow shed. One half of Cross Cottage was the local forge. The properties were converted in the early 1980s and The Roost was built in about 2012.
SURROUNDING AREA
Sandy Barn Cottages enjoys a private position at the end of a lane, bordered by rural fields with fine views.
The collection of properties is in the village of St Breward, a village which offers day-to-day facilities of a community run shop, a well-regarded pub, parish church, primary school and doctor’s surgery. The village is very community oriented with lots of activities including gardening clubs, community cinema nights, history groups and a Football Club with a men’s and women’s team.
Five minutes from the property, you can join the Camel Trail where you can walk/cycle all the way to Padstow along the beautiful Camel River.
The historic town of Camelford is six miles to the north. The former market town of Wadebridge is nine miles to the west.
There is a primary school at St Breward and secondary education is provided at Wadebridge and Camelford. Independent schools at both primary and secondary levels can be found in Launceston (20 miles) or Truro (34 miles).
Just beyond the gates of the property, a short walk will give you access to the beauty of Bodmin Moor.
The property is ideally situated for travelling along the coastline and visiting the popular tourist attractions within the area of Boscastle, Port Isaac, made famous by the television programme Doc Martin, the many surfing beaches including Polzeath and the harbour town of Padstow, well known for its Rick Stein’s restaurants. The Eden Project and the Lost Gardens of Heligan in the St. Austell area also make ideal day trips along with the National Trust property of Lanhydrock at Bodmin. Further into Cornwall there are many other tourist destinations including Lands End, Penzance and the Minack Theatre at Porthcurno.
ADDITIONAL INFORMATION
Sandys Barn is rated C for council tax while the other three cottages are rated for Business Tax.
Each property has oil-fired central heating whilst The Roost has an air source heat pump and solar thermal for hot water and underfloor heating. There is mains electricity and water and drainage to a private system.
Additional photos, availability and information can be found at
There is an agricultural right of way across the drive to access the fields.
Brochures
Web DetailsParticulars- COUNCIL TAXA payment made to your local authority in order to pay for local services like schools, libraries, and refuse collection. The amount you pay depends on the value of the property.Read more about council Tax in our glossary page.
- Band: TBC
- PARKINGDetails of how and where vehicles can be parked, and any associated costs.Read more about parking in our glossary page.
- Garage,Driveway,Off street,Gated,EV charging,Private,Residents
- GARDENA property has access to an outdoor space, which could be private or shared.
- Yes
- ACCESSIBILITYHow a property has been adapted to meet the needs of vulnerable or disabled individuals.Read more about accessibility in our glossary page.
- Ask agent
St. Breward, Bodmin, Cornwall
Add an important place to see how long it'd take to get there from our property listings.
__mins driving to your place
Get an instant, personalised result:
- Show sellers you’re serious
- Secure viewings faster with agents
- No impact on your credit score
Your mortgage
Notes
Staying secure when looking for property
Ensure you're up to date with our latest advice on how to avoid fraud or scams when looking for property online.
Visit our security centre to find out moreDisclaimer - Property reference TRU250042. The information displayed about this property comprises a property advertisement. Rightmove.co.uk makes no warranty as to the accuracy or completeness of the advertisement or any linked or associated information, and Rightmove has no control over the content. This property advertisement does not constitute property particulars. The information is provided and maintained by Humberts, Cornwall. Please contact the selling agent or developer directly to obtain any information which may be available under the terms of The Energy Performance of Buildings (Certificates and Inspections) (England and Wales) Regulations 2007 or the Home Report if in relation to a residential property in Scotland.
*This is the average speed from the provider with the fastest broadband package available at this postcode. The average speed displayed is based on the download speeds of at least 50% of customers at peak time (8pm to 10pm). Fibre/cable services at the postcode are subject to availability and may differ between properties within a postcode. Speeds can be affected by a range of technical and environmental factors. The speed at the property may be lower than that listed above. You can check the estimated speed and confirm availability to a property prior to purchasing on the broadband provider's website. Providers may increase charges. The information is provided and maintained by Decision Technologies Limited. **This is indicative only and based on a 2-person household with multiple devices and simultaneous usage. Broadband performance is affected by multiple factors including number of occupants and devices, simultaneous usage, router range etc. For more information speak to your broadband provider.
Map data ©OpenStreetMap contributors.
