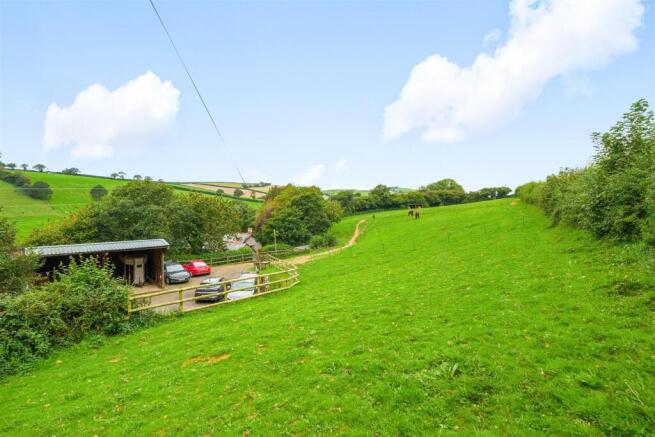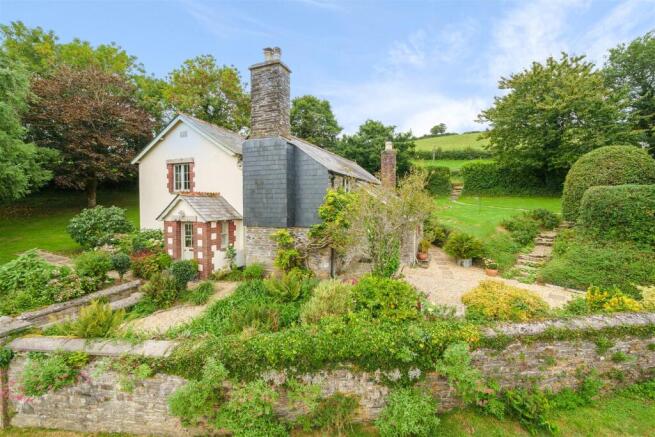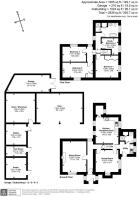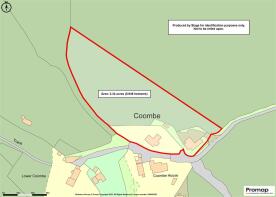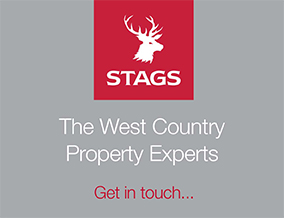
Trehunist, Liskeard

- PROPERTY TYPE
Detached
- BEDROOMS
4
- BATHROOMS
2
- SIZE
1,605 sq ft
149 sq m
- TENUREDescribes how you own a property. There are different types of tenure - freehold, leasehold, and commonhold.Read more about tenure in our glossary page.
Freehold
Key features
- Delightful Detached Farmhouse
- 4 Bedrooms
- 2 Reception Rooms
- Kitchen & Pantry
- Delightful Gardens
- Approximately 2.34 acres in total
- Stables, Open Barn, Workshop and Large Storage Shed
- Off Road Parking & Garage
- Council Tax Band: E
- Freehold
Description
Situation - The property is located in a delightful rural position on the outskirts of the hamlet of Trehunist, 3.3 miles from the village of Menheniot. The exceptional primary school at Quethiock is only 1.5 miles away, The popular village of Menheniot offers a Post office/general store, primary school, pub and places of worship. There are also local sporting facilities including tennis courts, cricket and football clubs. Menheniot Station lies a mile south of the village, which has links to Plymouth and Truro. Liskeard is located just 7.3 miles to the west and offers a more comprehensive range of shopping, educational and recreational facilities including sports centre, mainline railway station and the A38 trunk road, ensuring that Plymouth and the M5 motorway network at Exeter are readily accessible. The picturesque south Cornish coastline lies 9 miles away.
Description - This most impressive detached Cornish stone and slated farmhouse offers 4 bedrooms, 2 reception rooms, kitchen with Aga and conventional oven, delightful gardens, stable block, open barn, workshop and a pasture field. In all the property extends to approximately 2.34 acres.
Accommodation - An enclosed front porch leads into the entrance hall with doors to the sitting and dining room. The sitting room has an impressive fireplace with a wood burning stove and enjoys an aspect over the front garden and countryside beyond. The dining room boasts further character features with exposed beams, flagstone slate flooring and an inglenook fireplace with a wood burner. From the dining room a door leads to an inner lobby with stairs to the first floor and leads through to the kitchen which comprises a range of base units and drawers, Belfast sink, integrated oven with induction hob, electric Aga, dishwasher and a door into an impressive walk-in pantry. Off the inner lobby is a utility room with slate floor, Belfast sink, storage cupboards and a washing machine, door to the garden and an additional door to the downstairs shower room with a shower, wash hand basin and WC.
The first floor offers 4 bedrooms and a family bathroom comprising shower, roll top bath, wash hand basin, WC and airing cupboard. All of the bedrooms have wooden floors and bedroom 1 has a delightful vaulted ceiling with exposed A-frame beams and built-in wardrobes. Bedroom 2 has a feature fireplace and enjoys views across the valley.
Outside - A gravelled driveway leads to the yard which provides ample parking and a garage. There is a stable block with two stables, tack room (currently used as a small stable) and a further store/workshop, open barn and a large storage shed.
A path leads to the property's wonderful gardens which wrap around the house, which is mainly laid to lawn with a range of mature trees, shrubs and flower beds, garden shed, a small patio to the rear provides a private and peaceful spot for outdoor dining.
From the stable block, access leads to the land with a field shelter. The property in all extends to approximately 2.34 acres.
Services - Main electricity, private water and drainage with a new sewage treatment system. Oil fired central heating. Broadband availability: Standard ADSL, Mobile signal coverage: Voice and Data unavailable (Ofcom). Please note the agents have not inspected or tested these services.
Viewings - Strictly by appointment with the vendor's appointed agents, Stags.
Agents Note - In accordance with the Estate Agents Act 1979, please note that the vendor is employed by Stags.
Directions - From Liskeard head towards Callington along the A390. On entering St Ive, just before Gimblett's Car Garage, turn right signposted Quethiock and continue along the lane for 1 mile then turn left onto Tremaine Road. At the T junction in Quehiock turn left, continue through the village and at the fork in the road turn right to Trehunist, continuing through the village for approx half a mile then turn right at the sign for Coombe, the property will be on your right in approximately 0.2 miles.
What3words.Com - ///worksheet.spite.mandates
Brochures
Trehunist, Liskeard- COUNCIL TAXA payment made to your local authority in order to pay for local services like schools, libraries, and refuse collection. The amount you pay depends on the value of the property.Read more about council Tax in our glossary page.
- Band: E
- PARKINGDetails of how and where vehicles can be parked, and any associated costs.Read more about parking in our glossary page.
- Yes
- GARDENA property has access to an outdoor space, which could be private or shared.
- Yes
- ACCESSIBILITYHow a property has been adapted to meet the needs of vulnerable or disabled individuals.Read more about accessibility in our glossary page.
- Ask agent
Trehunist, Liskeard
Add an important place to see how long it'd take to get there from our property listings.
__mins driving to your place
Get an instant, personalised result:
- Show sellers you’re serious
- Secure viewings faster with agents
- No impact on your credit score
Your mortgage
Notes
Staying secure when looking for property
Ensure you're up to date with our latest advice on how to avoid fraud or scams when looking for property online.
Visit our security centre to find out moreDisclaimer - Property reference 33818157. The information displayed about this property comprises a property advertisement. Rightmove.co.uk makes no warranty as to the accuracy or completeness of the advertisement or any linked or associated information, and Rightmove has no control over the content. This property advertisement does not constitute property particulars. The information is provided and maintained by Stags, Launceston. Please contact the selling agent or developer directly to obtain any information which may be available under the terms of The Energy Performance of Buildings (Certificates and Inspections) (England and Wales) Regulations 2007 or the Home Report if in relation to a residential property in Scotland.
*This is the average speed from the provider with the fastest broadband package available at this postcode. The average speed displayed is based on the download speeds of at least 50% of customers at peak time (8pm to 10pm). Fibre/cable services at the postcode are subject to availability and may differ between properties within a postcode. Speeds can be affected by a range of technical and environmental factors. The speed at the property may be lower than that listed above. You can check the estimated speed and confirm availability to a property prior to purchasing on the broadband provider's website. Providers may increase charges. The information is provided and maintained by Decision Technologies Limited. **This is indicative only and based on a 2-person household with multiple devices and simultaneous usage. Broadband performance is affected by multiple factors including number of occupants and devices, simultaneous usage, router range etc. For more information speak to your broadband provider.
Map data ©OpenStreetMap contributors.

