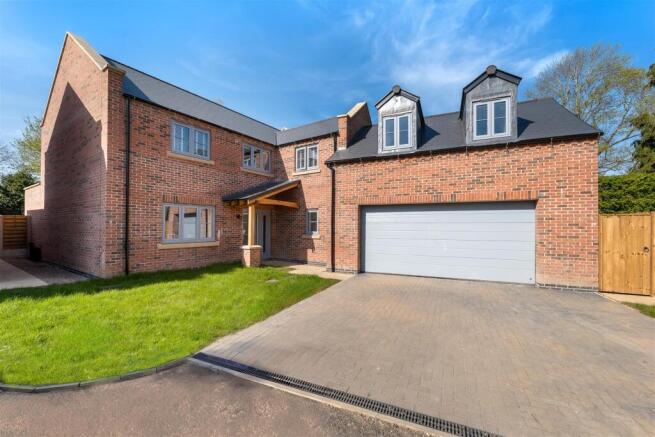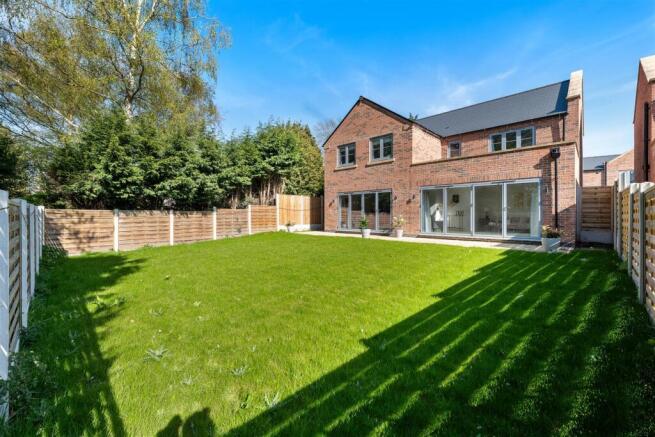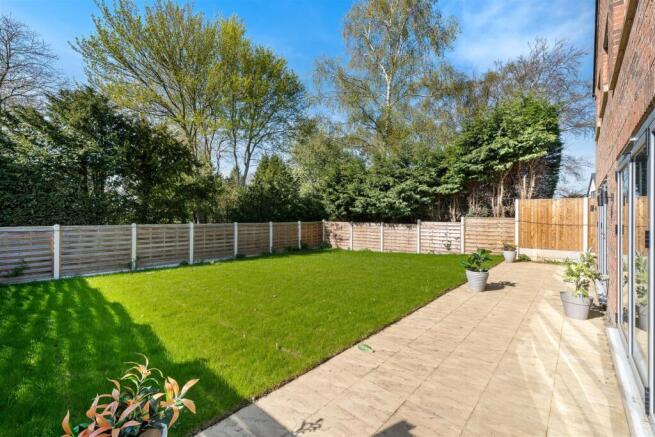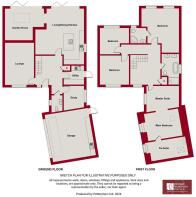Hackers Close, East Bridgford

- PROPERTY TYPE
Detached
- BEDROOMS
4
- BATHROOMS
3
- SIZE
2,744 sq ft
255 sq m
- TENUREDescribes how you own a property. There are different types of tenure - freehold, leasehold, and commonhold.Read more about tenure in our glossary page.
Freehold
Key features
- New Build Contemporary Home
- 4 Double Bedrooms
- 2 Ensuites & Main Bathroom
- 3 Receptions
- Superb Open Plan Living Kitchen
- High Specification Finish
- Small Cu-De-Sac Setting
- Impressive Master Suite
- Double Garage & Off Road Parking
- Viewing Highly Recommended
Description
A truly stunning, individual, detached, contemporary new build home forming one of four high quality, family orientated homes, with Plot 4 being to a unique design offering a fantastic level of space which approaches 3,000sq.ft. including it’s integral double garage (accommodation 2,744 sqft).
This wonderful home is tucked away up a private driveway in a corner plot with a good level of off road parking. The accommodation affords a great deal of versatility, boasting three main reception rooms as well as a spacious, L shaped, open plan living/dining kitchen with bifold doors leading out into the rear garden. An open doorway leads through into a family room flooded with light, having an additional bifold door and sky lantern, combined with the living kitchen, this area creates a fantastic space, which is likely to become the hub of the home.
The property is finished to a high specification with an attractive contemporary kitchen finished in heritage colours with quartz preparation surfaces and integrated Bosch appliances. In addition there is a useful utility and ground floor cloak. The property offers a separate living room, family garden room and study perfect for today's way of home working. To the first floor, leading off an impressive central galleried landing, are four well proportioned double bedrooms with a particularly impressive master suite offering a large walk through dressing/reception area, double bedroom and spacious ensuite facilities. In addition there is a separate family bathroom and the second bedroom also boasts its own ensuite.
The property is tastefully presented throughout with neutral decoration, engineered oak internal doors, recessed downlighting and underfloor heating to the ground floor and is a stunning family home in an attractive setting.
Overall viewing is the only way to truly appreciate both the location and accommodation on offer.
East Bridgford - East Bridgford is a much sought after village with facilities including a well-regarded primary school, local shops, doctors surgery, public house and village hall with further amenities available in the nearby market town of Bingham. The village is ideally placed for commuting via the A52 and A46.
AN ATTRACTIVE COTTAGE STYLE OAK FRAMED PORCH WITH FLAGGED PATHWAY LEADS TO A CONTEMPORARY ENTRANCE DOOR WITH DOUBLE GLAZED SIDE LIGHT AND, IN TURN, THE:
Storage Cupboard - 0.89m x 0.81m (2'11" x 2'8") - Providing useful storage and also housing the under floor heating manifolds.
Entrance Hall - 4.62m x 3.58m max (15'2" x 11'9" max) - A well proportioned entrance hall having an attractive central dog leg staircase rising to a galleried landing above with oak balustrade and steel spindle balustrade, useful under stairs alcove. deep skirting, inset downlighters to the ceiling and further engineering oak internal doors leading to:
Living/Dining Kitchen - 6.35m max x 6.60m max (20'10" max x 21'8" max) - A well proportioned, dual aspect space which also links through into a further sitting/reception room creating a fantastic everyday living/entertaining space which benefits from bifold doors leading out into the rear garden. The kitchen is tastefully appointed with a generous range of contemporary Shaker style units finished in heritage style colours with brushed brass effect door furniture and quartz preparation surfaces and upstands, complementing central island unit with breakfast bar providing informal dining, under mounted sink unit, integrated appliances including Bosch ovens, fridge freezer, dishwasher and induction hob. The area benefits from both living and dining space which will undoubtedly become the hub of the home.
A further door way leads through into:
Garden Room - 4.70m max x 4.95m max (15'5" max x 16'3" max) - A well proportioned L shaped reception flooded with light having both a run of bifold doors at the rear and a sky lantern to the ceiling. The room having attractive deep skirting and inset downlighters to the ceiling.
Study - 2.92m x 2.67m (9'7" x 8'9") - A versatile reception space ideal as a home office perfect for today's way of working having deep skirting and double glazed window to the side.
Sitting Room - 5.64m x 3.86m (18'6" x 12'8" ) - A well proportioned reception having aspect to the front with deep skirting and double glazed window.
Utility Room - 2.62m x 2.64m (8'7" x 8'8") - A well proportioned space offering a generous level of integrated storage having built in wall, base and drawer units and 3/4 high larder unit all complementing the main kitchen with Shaker style door fronts finished in heritage colours with brush brass effect door furniture, two runs of quartz preparation surfaces, one with undermounted sink unit, plumbing for washing machine, space for further free standing appliance and double glazed window to the side.
Ground Floor Cloak Room - 1.78m x 1.42m (5'10" x 4'8") - Appointed with a two piece contemporary suite and having double glazed window to the side.
RETURNING TO THE MAIN ENTRANCE HALL AN ATTRACTIVE DOG LEG STAIRCASE RISES TO:
Galleried First Floor Landing - 4.50m x 4.01m (14'9" x 13'2") - A fantastic space providing an attractive central area with aspect to the front having contemporary balustrade, built in airing cupboard, central heating radiator and further engineered oak doors leading to:
Master Suite - A fantastic, well proportioned, light and airy space offering almost 500sq.ft. of floor area comprising an initial walk through living/dressing space which in turn opens out into a double bedroom and then the ensuite.
Dressing Room - 4.17m x 3.05m (13'8" x 10") - Having a run of fitted wardrobes, deep skirting, central heating radiator and double glazed window to the front.
Bedroom 1 - 4.75m x 4.75m (15'7" x 15'7") - A double bedroom having double glazed window to the front, central heating radiator, deep skirting and a further door leading to:
Ensuite Bath/Shower Room - 4.83m x 2.36m (15'10" x 7'9") - A superb well proportioned space having a dual aspect with conservation sky light to the rear and double glazed window to the front. The room is beautifully appointed with a contemporary suite comprising both shower and separate bath, vanity unit and Wc.
Bedroom 2 - 4.88m max x 5.92m max (16' max x 19'5" max) - A superb double bedroom also benefitting from ensuite facilities and having aspect into the rear garden, the room having built in wardrobes, central heating radiator, two double glazed windows and further pocket door leading into:
Ensuite Shower Room - 2.87m x 2.11m (9'5" x 6'11") - A generous space fitted with a contemporary suite comprising double length shower enclosure, vanity unit and WC, having contemporary tiling, wall mounted shaver point and double glazed window to the rear.
Bedroom 3 - 3.73m x 3.35m (12'3" x 11') - A further double bedroom overlooking the rear garden with central heating radiator and double glazed window.
Bedroom 4 - 3.78m x 3.28m (12'5" x 10'9") - A double bedroom having central heating radiator and double glazed window to the front.
Family Bath/Shower Room - 3.84m max x 2.41m (12'7" max x 7'11") - A well proportioned family bathroom which encompasses a double width shower enclosure, separate bath, vanity unit and WC, having double glazed window to the side.
Exterior - The property occupies a pleasant position tucked away in the corner of the close having a double width block set driveway, adjacent lawn and integral double garage. The rear garden is enclosed by panelled fencing, having central lawn and paved terrace.
Double Garage - 6.02m deep x 6.38m wide (19'9" deep x 20'11" wide) - Having double width sectional up and over electric door, power and light, courtesy door to the rear and housing the Worcester Bosch central boiler.
Council Tax Band - Rushcliffe Borough Council - Band TBC
Tenure - Freehold
Additional Notes - The property is understood to have mains drainage, electricity, gas and water (information taken from Energy performance certificate and/or vendor).
Please note, the properties are located on a private driveway with the intention that a management company will be formed once the last property has completed. Further details to be confirmed.
The properties will benefit from a ten year warranty underwritten by "Advantage"
The property lies within the village conservation area.
Additional Information - Please see the links below to check for additional information regarding environmental criteria (i.e. flood assessment), school Ofsted ratings, planning applications and services such as broadband and phone signal. Note Richard Watkinson & Partners has no affiliation to any of the below agencies and cannot be responsible for any incorrect information provided by the individual sources.
Flood assessment of an area:_
Broadband & Mobile coverage:-
School Ofsted reports:-
Planning applications:-
Brochures
Hackers Close, East Bridgford- COUNCIL TAXA payment made to your local authority in order to pay for local services like schools, libraries, and refuse collection. The amount you pay depends on the value of the property.Read more about council Tax in our glossary page.
- Ask agent
- PARKINGDetails of how and where vehicles can be parked, and any associated costs.Read more about parking in our glossary page.
- Yes
- GARDENA property has access to an outdoor space, which could be private or shared.
- Yes
- ACCESSIBILITYHow a property has been adapted to meet the needs of vulnerable or disabled individuals.Read more about accessibility in our glossary page.
- Ask agent
Hackers Close, East Bridgford
Add an important place to see how long it'd take to get there from our property listings.
__mins driving to your place
Get an instant, personalised result:
- Show sellers you’re serious
- Secure viewings faster with agents
- No impact on your credit score
About Richard Watkinson & Partners, Bingham
10 Market Street, Bingham, Nottingham, Nottinghamshire, NG13 8AB


Your mortgage
Notes
Staying secure when looking for property
Ensure you're up to date with our latest advice on how to avoid fraud or scams when looking for property online.
Visit our security centre to find out moreDisclaimer - Property reference 33818245. The information displayed about this property comprises a property advertisement. Rightmove.co.uk makes no warranty as to the accuracy or completeness of the advertisement or any linked or associated information, and Rightmove has no control over the content. This property advertisement does not constitute property particulars. The information is provided and maintained by Richard Watkinson & Partners, Bingham. Please contact the selling agent or developer directly to obtain any information which may be available under the terms of The Energy Performance of Buildings (Certificates and Inspections) (England and Wales) Regulations 2007 or the Home Report if in relation to a residential property in Scotland.
*This is the average speed from the provider with the fastest broadband package available at this postcode. The average speed displayed is based on the download speeds of at least 50% of customers at peak time (8pm to 10pm). Fibre/cable services at the postcode are subject to availability and may differ between properties within a postcode. Speeds can be affected by a range of technical and environmental factors. The speed at the property may be lower than that listed above. You can check the estimated speed and confirm availability to a property prior to purchasing on the broadband provider's website. Providers may increase charges. The information is provided and maintained by Decision Technologies Limited. **This is indicative only and based on a 2-person household with multiple devices and simultaneous usage. Broadband performance is affected by multiple factors including number of occupants and devices, simultaneous usage, router range etc. For more information speak to your broadband provider.
Map data ©OpenStreetMap contributors.




