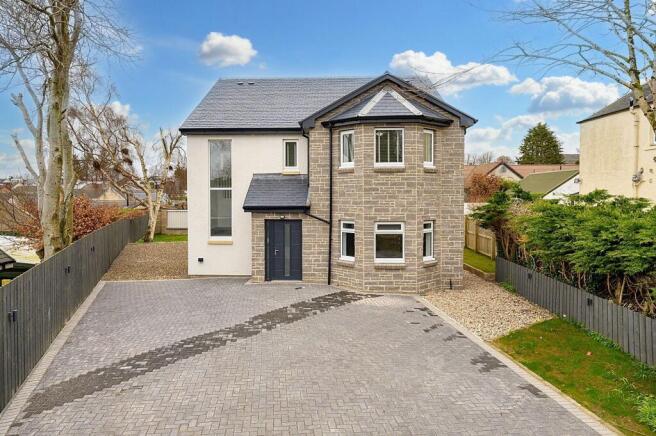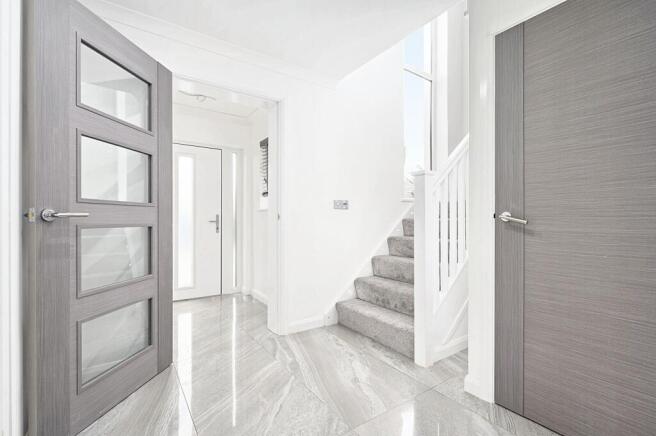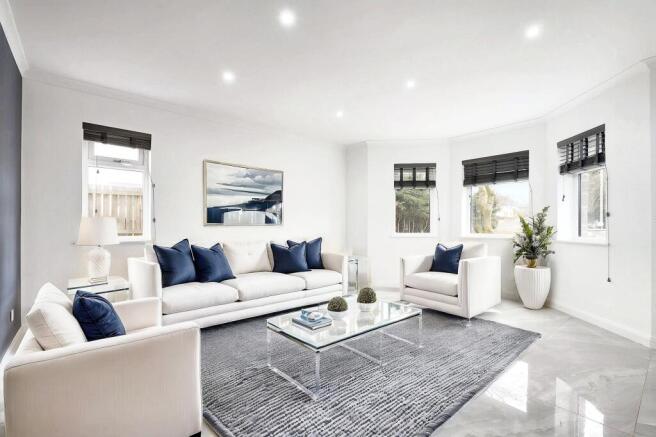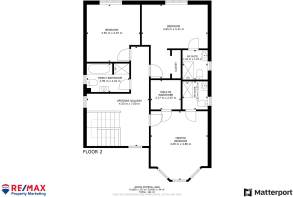
Wheatland Drive, Lanark, ML11

- PROPERTY TYPE
Detached
- BEDROOMS
3
- BATHROOMS
4
- SIZE
1,991 sq ft
185 sq m
- TENUREDescribes how you own a property. There are different types of tenure - freehold, leasehold, and commonhold.Read more about tenure in our glossary page.
Freehold
Key features
- Spacious Detached Villa
- Set on a Large Corner Plot
- 3 Sizeable Double Bedrooms
- 4 Bathrooms
- Impressive Kitchen/Diner
- Large Driveway
- Huge Garden
- Central Location
- Great Commuting Links
Description
4 Bedroom Contemporary Villa Set on a Coveted Corner Plot
Welcome to this stunning modern detached villa, perfectly positioned on a generous corner plot within the vibrant and ever-popular town of Lanark. Designed with modern living in mind, this beautifully styled home offers a sleek and spacious layout that’s ideal for today’s lifestyle.
Step inside to a bright and welcoming entrance hallway that sets the tone for the rest of the home. The heart of the property is undoubtedly the impressive open-plan kitchen, dining, and living area — a fantastic social space where everyday life flows effortlessly. The contemporary kitchen features an island unit, integrated appliances, and ample storage, while the adjoining stylish dining area makes entertaining a dream.
The ground floor also offers flexibility, with a spacious double bedroom to the front, currently used as an additional lounge, along with a modern shower room.
Upstairs, the home continues to impress with three generous bedrooms, including a luxurious master suite complete with a walk-in wardrobe and a sleek en suite shower room. Another of the bedrooms also benefits from its own en suite, while the third is served by a beautifully appointed family bathroom — all accessed via a bright and airy landing.
Outside, the home enjoys off-street parking and a well-maintained garden that wraps around the property, with a timber decked patio offering the perfect setting for alfresco dining and summer gatherings.
This is a fantastic opportunity to secure a move-in ready modern home in a desirable location — perfect for families, professionals, or anyone seeking a stylish yet practical lifestyle.
Council Tax Band - Waiting on Determination - New Build
Tenure - Freehold
Factor Fee - None
These particulars are prepared on the basis of information provided by our clients. Every effort has been made to ensure that the information contained within the Schedule of Particulars is accurate. Nevertheless, the internal photographs contained within this Schedule/ Website may have been taken using a wide-angle lens. All sizes are recorded by electronic tape measurement to give an indicative, approximate size only. Floor plans are demonstrative only and not scale accurate. Moveable items or electric goods illustrated are not included within the sale unless specifically mentioned in writing. The photographs are not intended to accurately depict the extent of the property. We have not tested any service or appliance. This schedule is not intended to and does not form any contract. It is imperative that, where not already fitted, suitable smoke alarms are installed for the safety for the occupants of the property. These must be regularly tested and checked. Please note all the surveyors are independent of RE/MAX Property Marketing. If you have any doubt or concerns regarding any aspect of the condition of the property you are buying, please instruct your own independent specialist or surveyor to confirm the condition of the property - no warranty is given or implied.
EPC Rating: E
Lounge/Bedroom 4
4.08m x 4.61m
Vestibule
1.53m x 1.51m
Entrance Hallway
6.04m x 2m
Family Room
4.08m x 3.27m
Downstairs Shower Room
2.95m x 2.07m
Kitchen
4.47m x 4.21m
Dining Room
404m x 4.21m
Utility Room
1.97m x 1.84m
Upstairs Hallway
7m x 4.33m
Master Bedroom
4.8m x 4.05m
Master En Suite
1.82m x 2m
Master Bedroom Walk-In Wardrobe
2.17m x 2.07m
Bedroom 2
4.65m x 5.31m
Bedroom 2 En Suite
1.82m x 2.03m
Bedroom 3
3.65m x 4.07m
Family Bathroom
2.99m x 2.01m
- COUNCIL TAXA payment made to your local authority in order to pay for local services like schools, libraries, and refuse collection. The amount you pay depends on the value of the property.Read more about council Tax in our glossary page.
- Ask agent
- PARKINGDetails of how and where vehicles can be parked, and any associated costs.Read more about parking in our glossary page.
- Yes
- GARDENA property has access to an outdoor space, which could be private or shared.
- Front garden,Rear garden
- ACCESSIBILITYHow a property has been adapted to meet the needs of vulnerable or disabled individuals.Read more about accessibility in our glossary page.
- Ask agent
Energy performance certificate - ask agent
Wheatland Drive, Lanark, ML11
Add an important place to see how long it'd take to get there from our property listings.
__mins driving to your place
Get an instant, personalised result:
- Show sellers you’re serious
- Secure viewings faster with agents
- No impact on your credit score

Your mortgage
Notes
Staying secure when looking for property
Ensure you're up to date with our latest advice on how to avoid fraud or scams when looking for property online.
Visit our security centre to find out moreDisclaimer - Property reference 90b24418-3698-450a-b6d8-2604b1d77851. The information displayed about this property comprises a property advertisement. Rightmove.co.uk makes no warranty as to the accuracy or completeness of the advertisement or any linked or associated information, and Rightmove has no control over the content. This property advertisement does not constitute property particulars. The information is provided and maintained by remax property marketing, Dunfermline. Please contact the selling agent or developer directly to obtain any information which may be available under the terms of The Energy Performance of Buildings (Certificates and Inspections) (England and Wales) Regulations 2007 or the Home Report if in relation to a residential property in Scotland.
*This is the average speed from the provider with the fastest broadband package available at this postcode. The average speed displayed is based on the download speeds of at least 50% of customers at peak time (8pm to 10pm). Fibre/cable services at the postcode are subject to availability and may differ between properties within a postcode. Speeds can be affected by a range of technical and environmental factors. The speed at the property may be lower than that listed above. You can check the estimated speed and confirm availability to a property prior to purchasing on the broadband provider's website. Providers may increase charges. The information is provided and maintained by Decision Technologies Limited. **This is indicative only and based on a 2-person household with multiple devices and simultaneous usage. Broadband performance is affected by multiple factors including number of occupants and devices, simultaneous usage, router range etc. For more information speak to your broadband provider.
Map data ©OpenStreetMap contributors.






