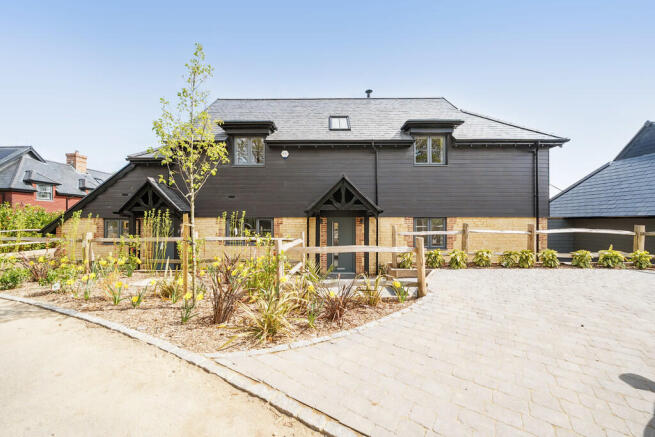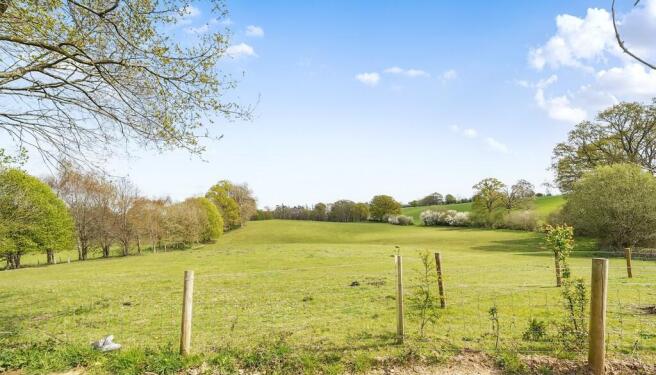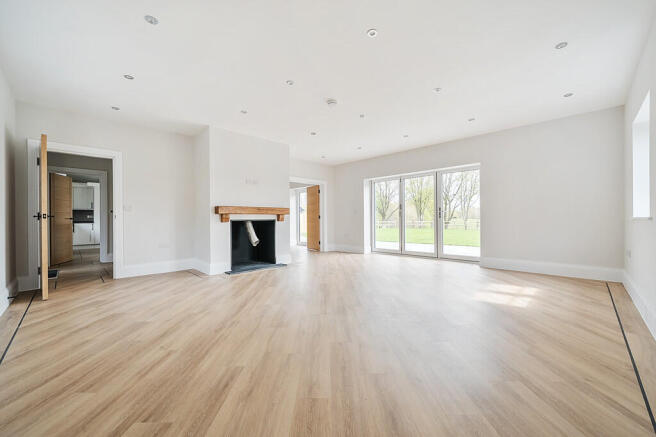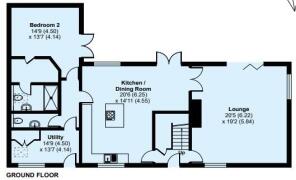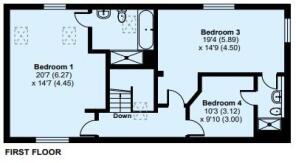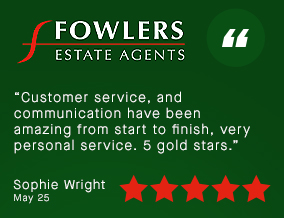
West Chiltington - countryside views

- PROPERTY TYPE
House
- BEDROOMS
4
- BATHROOMS
3
- SIZE
2,616 sq ft
243 sq m
- TENUREDescribes how you own a property. There are different types of tenure - freehold, leasehold, and commonhold.Read more about tenure in our glossary page.
Freehold
Key features
- Picturesque 4 bedroom detached house
- Exquisite views across the landscaped garden and countryside beyond.
- Tranquil setting on the edges of West Chiltington
- Numerous Eco credentials, Three bathrooms and a cloakroom
- Utility with large storage cupboard
- Fabulous kitchen with Bosch appliances and Granite worktops
- Bifold doors leading out on to the patio
- EV charging point and PV panels
- 2 bays for parking plus communal next to and lots of space at the front
- No chain, ready for immediate occupation
Description
This recently constructed 4 bedroom property is located in a stunning setting on the outskirts of West Chiltington, with an exceptional finish this beautiful house offers comfortable and versatile accommodation over two floors. On the ground floor the bespoke kitchen offers a high end finish with bosch appliances and granite work surfaces and a central island where the induction hob is conveniently located with remote control extraction above. The bifold door open up to the patio and garden beyond. The lounge offers a duel aspect and a cosy log burner for those chilly winter evenings. Also on the ground floor there is a bedroom with walk though dressing room and ensuite. A utility with large cupboard and a cloakroom. Upstairs there are three further bedrooms one with an ensuite with the remaining two sharing a Jack and Jill shower room. Outside you can enjoy the beautifully landscaped gardens with countryside views beyond. There is covered parking for two cars plus an additional space. Other benefits are a 7KW EV charging point and 1.1KW PV panels and an EPC rating of B.
DETAILS Entrance Hall: The entrance leads into the main areas of the home. On one side is the double aspect sitting room, ideal for unwinding, and on the other is the spacious open plan Kitchen/Dining Room. The staircase from the hall leads you upstairs to the rest of the house.
Utility/Boot Room: Fitted with granite work surfaces, ample cabinets above and below, a single sink, and space for a washing machine and tumble dryer. This room also provides access to the front of the property with a path leading round to the back garden
Kitchen/Dining Room: A stunning open-plan space featuring Shaker-style fitted units, ambient lighting, and a large feature island topped with granite. High-end Bosch integrated appliances, including a full-size fridge, freezer, double oven, multi-function microwave, and induction hob with extractor fan, the dining area is spacious, comfortably accommodating a large table, and opens via patio doors onto a generous patio.
Double-Aspect Sitting Room: A light and airy room that also opens onto a patio area via Bifold doors, offering picturesque views of the surrounding countryside.
Ground Floor Bedrooms: bedroom 2 a double bedroom accessed from an internal corridor from the kitchen.
Bedroom 2: Includes a dressing area with a range of built-in wardrobes and an en-suite shower room.
First Floor:
Bedroom 1: Double aspect room featuring built-in wardrobes and an en-suite bath/shower room.
Bedroom 3: A spacious double room with integrated wardrobes and a shared ensuite shower room with bedroom 4.
Bedroom 4: Another good sized bedroom with shared ensuite with bedroom 3.
Outside
The property is set within its own expansive garden, featuring a large patio area that captures stunning rural views. The outdoor space includes an exterior water tap and power points. A brick driveway leads to a Double Car Barn with power and lighting, and provisions are in place for an electric car charging point.
ADDITIONAL INFORMATION Additional Details:
- Carpeting in all bedrooms ensures comfort, while Amtico flooring throughout the downstairs areas adds a touch of sophistication and durability.
This home seamlessly combines luxury, comfort, and functionality, all set against the backdrop of a beautiful rural location.
part of an exclusive development of just five unique homes, Surrounded by scenic countryside, this location offers immediate access to picturesque walks, making it a perfect retreat for nature lovers. Each plot is generously sized, providing stunning views of the surrounding landscape.
AMENITIES Amenities
- Local Area: West Chiltington is a highly sought-after and picturesque village, featuring three pubs, two local stores with post offices, and a variety of sports and recreational clubs. Just 2 miles away, Storrington offers a wider range of amenities, including local shops and a Waitrose supermarket.
- Towns and Cities: Horsham just 13 miles away, Brighton 22 miles, and London 52 miles.
- Transport Links: The property is well-connected, with Pulborough station only 4 miles away, providing direct services to London Victoria. The A24 and A23 offer easy access to London, Gatwick Airport, and the national motorway network.
- Schools: The area boasts excellent educational facilities, including St Mary's Church of England Primary, West Chiltington Primary, The Weald, and Steyning Grammar secondary schools. Additionally, there is a selection of esteemed private schools nearby.
- Leisure: The South Downs National Park, just 2.5 miles to the south, offers a wealth of outdoor activities, including walking and cycling through some of the country's most stunning landscapes. Nearby, you'll find West Sussex Golf Course in Pulborough, polo at Cowdray Park, and horse racing at Fontwell and Brighton. Other attractions include the RSPB Bird Sanctuary in Pulborough and theatres in Horsham, Guildford, and Chichester.
ADDITIONAL INFORMATION Additional Information
- Services (not verified): Mains electricity and water, private drainage, oil-fired central heating.
- Tenure: Freehold
- EPC Rating: Band B
- Council Tax Band: To be confirmed
Brochures
Brochure- COUNCIL TAXA payment made to your local authority in order to pay for local services like schools, libraries, and refuse collection. The amount you pay depends on the value of the property.Read more about council Tax in our glossary page.
- Ask agent
- PARKINGDetails of how and where vehicles can be parked, and any associated costs.Read more about parking in our glossary page.
- Garage,Off street
- GARDENA property has access to an outdoor space, which could be private or shared.
- Yes
- ACCESSIBILITYHow a property has been adapted to meet the needs of vulnerable or disabled individuals.Read more about accessibility in our glossary page.
- Ask agent
Energy performance certificate - ask agent
West Chiltington - countryside views
Add an important place to see how long it'd take to get there from our property listings.
__mins driving to your place
Get an instant, personalised result:
- Show sellers you’re serious
- Secure viewings faster with agents
- No impact on your credit score
Your mortgage
Notes
Staying secure when looking for property
Ensure you're up to date with our latest advice on how to avoid fraud or scams when looking for property online.
Visit our security centre to find out moreDisclaimer - Property reference 100074006681. The information displayed about this property comprises a property advertisement. Rightmove.co.uk makes no warranty as to the accuracy or completeness of the advertisement or any linked or associated information, and Rightmove has no control over the content. This property advertisement does not constitute property particulars. The information is provided and maintained by Fowlers, Storrington. Please contact the selling agent or developer directly to obtain any information which may be available under the terms of The Energy Performance of Buildings (Certificates and Inspections) (England and Wales) Regulations 2007 or the Home Report if in relation to a residential property in Scotland.
*This is the average speed from the provider with the fastest broadband package available at this postcode. The average speed displayed is based on the download speeds of at least 50% of customers at peak time (8pm to 10pm). Fibre/cable services at the postcode are subject to availability and may differ between properties within a postcode. Speeds can be affected by a range of technical and environmental factors. The speed at the property may be lower than that listed above. You can check the estimated speed and confirm availability to a property prior to purchasing on the broadband provider's website. Providers may increase charges. The information is provided and maintained by Decision Technologies Limited. **This is indicative only and based on a 2-person household with multiple devices and simultaneous usage. Broadband performance is affected by multiple factors including number of occupants and devices, simultaneous usage, router range etc. For more information speak to your broadband provider.
Map data ©OpenStreetMap contributors.
