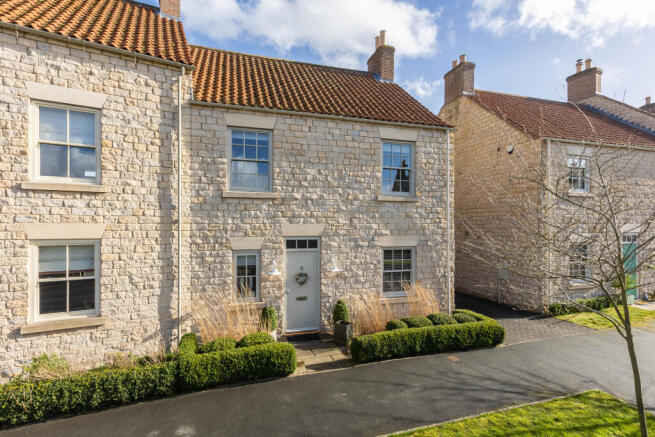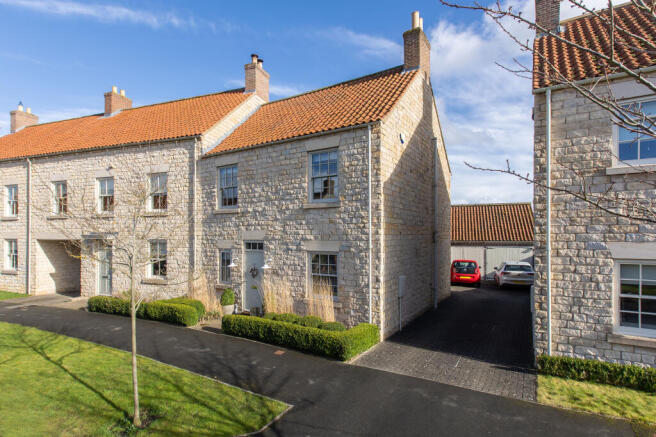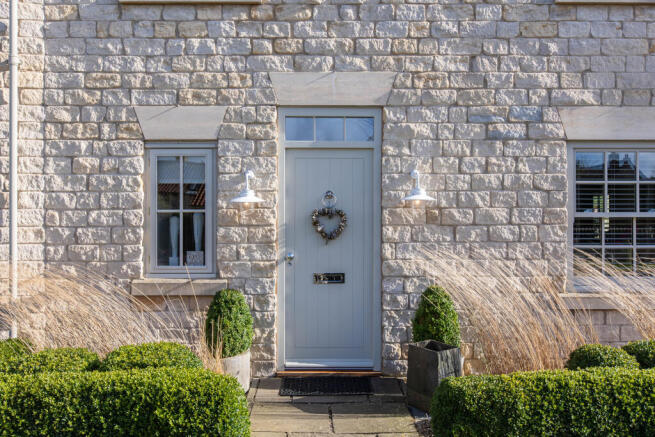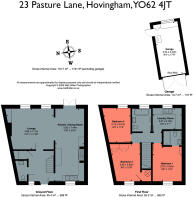Barn View Cottage, Pasture Lane, Hovingham, York, North Yorkshire
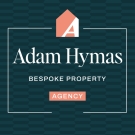
- PROPERTY TYPE
Semi-Detached
- BEDROOMS
4
- BATHROOMS
2
- SIZE
Ask agent
- TENUREDescribes how you own a property. There are different types of tenure - freehold, leasehold, and commonhold.Read more about tenure in our glossary page.
Freehold
Key features
- Stunning stone-built property
- High-specification finishings throughout the whole home
- 3/4 bedroom property (bedroom four currently used as a utility space)
- Picturesque field views from the rear
- Highly sought-after village location
- A fabulous modern country family home
Description
This is an immaculately presented home with a high-specification finish throughout.
When approaching the Pasture Lane cul-de-sac, you are immediately greeted by an array of stunning stone-built family homes surrounded by picturesque countryside views.
Upon entering the property, you have a well-lit, open entrance porch fitted with a stone slab floor, adding to the country feel of the home.
To the left is a guest cloakroom and a large storage cupboard.
Continue through the home into the bespoke, custom-made kitchen from Grove House in Thirsk. The kitchen includes full underfloor heating, solid wood worktops, an electric Rangemaster cooker, shaker-style wall and base units, a double Butler sink, a stone slab floor, and french doors that open directly onto the rear garden terrace.
The open-plan kitchen-diner leads seamlessly into the family lounge, which benefits from two double-glazed sash windows that provide breathtaking views over the local countryside.
Heading to the first floor, you will find three excellently sized bedrooms, the family bathroom suite, and a cleverly converted utility room.
The master bedroom is spacious and benefits from its own private en-suite.
The additional two bedrooms are equally generous in size and provide enough space for a double bed and wardrobes.
The family bathroom is truly spectacular, fitted with antique-style fittings throughout, wall panelling, and a freestanding bath. The style of the suite beautifully continues the country theme of the home.
Finally, the fourth bedroom has been converted into a useful utility space by Grove House Kitchens, with elegant wall and base units, a stone slab floor, plumbing for a washing machine, and wonderful views over the rear fields. This room provides flexibility for the new owners to revert it back to a bedroom if additional space is required.
Heading outside to the rear terrace, the garden has been beautifully presented and landscaped. Providing a low-maintenance haven, the garden benefits from a dry stone wall, a stunning array of plants and flower beds and gated access to maintain the rear hedge and heat pump.
The garage space has been fully boarded and insulated and fitted with a log burning stove providing a useful workshop and storage space A viewing window at the rear provides picturesque views over the rolling fields.
The property is modern and finished to a high specification throughout, powered by an air source heat pump and a ventilation and extraction system, which improves indoor air quality and reduces condensation. Underfloor heating throughout the ground floor creates an even warmth throughout the home.
Don’t miss the chance to make this property your home! Call Bespoke Property Agency today to arrange a viewing! Offers strictly over £485,000
Entrance Hall
Sash window to front aspect, door to front aspect, stone slab flooring, under-floor heating, staircase to the first floor, shelved cupboard space in the storage cupboard.
Cloakroom
Stone flooring, under-floor heating, antique style basin and w/c, wall panelling, and extractor fan.
Kitchen/Diner
2.95m x 7.44m
Maximum
Open plan kitchen diner, sliding sash windows to the front, spotlighting, stone slab flooring, under-floor heating, wood worktop surfaces, shaker style wall and base units, electric Rangemaster cooker, extractor hood, ceramic double Bulter sink space for a good size kitchen table, french door to the rear aspect leading to the garden terrace.
Lounge
4.85m x 4.17m
Maximum
Open plan lounge space, engineered oak flooring, underfloor heating, two sliding sash windows to the rear aspect, and views over the local field.
Landing
Carpet flooring, radiator, loft hatch access (part boarded, ladder and a light)
Bedroom One (Master)
3.52m x 2.97m
Plus recess
Double in size, engineered oak flooring, radiator, sliding sash window to front aspect, en-suite shower.
En-suite (Master)
Walk-in shower cubicle, antique style w/c and wash hand basin, heated towel rail, spotlighting throughout, extractor fan, shaver socket, tiled walls.
Bedroom Two
3.82m x 2.95m
Maximum
Double in size, sliding sash window to front aspect, engineered oak flooring, spotlights fitted wardrobes, storage cupboard housing air source cylinder tank.
Bedroom Three
3.51m x 2.74m
Maximum
Window to rear aspect, radiator, engineered oak flooring, spotlights, views over the local fields
Laundry Room / Bedroom Four
2.97m x 2.16m
Converted utility space (can be reversed back to the original rooms use case), stone slab flooring, sliding ash window to rear aspect, views over the fields, stunning wall and base units, plumbing for washing machine.
Family Bathroom
Sliding sash window to rear aspect, free-standing bath, antique style basin and w/c, spotlighting, heated towel rail, wall panelling, stone slab flooring.
Garage
5.4m x 2.54m
Maximum
Barn-style doors to the front aspect, boarded and insulated walls, spotlights, a log burner stove, a door-to-side aspect, a viewing window to the rear, and storage in the roof space.
Rear Garden
Dry stone wall, views over the local fields, paved patio seating area, array of stunning flower beds, gated access to side driveway.
Additional Information
The heating system is powered by an electric air source heat pump (Cylinder last serviced in 2024)
Underfloor heating throughout the ground floor.
Disclaimer
Disclaimer - These particulars are produced in good faith, are set out as a general guide only and do not constitute, nor constitute any part of an offer or a contract. None of the statements contained in these particulars as to this property are to be relied on as statements or representations of fact. Any intending purchaser should satisfy him/herself by inspection of the property or otherwise as to the correctness of each of the statements prior to making an offer.
- COUNCIL TAXA payment made to your local authority in order to pay for local services like schools, libraries, and refuse collection. The amount you pay depends on the value of the property.Read more about council Tax in our glossary page.
- Band: E
- PARKINGDetails of how and where vehicles can be parked, and any associated costs.Read more about parking in our glossary page.
- Yes
- GARDENA property has access to an outdoor space, which could be private or shared.
- Yes
- ACCESSIBILITYHow a property has been adapted to meet the needs of vulnerable or disabled individuals.Read more about accessibility in our glossary page.
- Ask agent
Barn View Cottage, Pasture Lane, Hovingham, York, North Yorkshire
Add an important place to see how long it'd take to get there from our property listings.
__mins driving to your place
Your mortgage
Notes
Staying secure when looking for property
Ensure you're up to date with our latest advice on how to avoid fraud or scams when looking for property online.
Visit our security centre to find out moreDisclaimer - Property reference BPR-59253002. The information displayed about this property comprises a property advertisement. Rightmove.co.uk makes no warranty as to the accuracy or completeness of the advertisement or any linked or associated information, and Rightmove has no control over the content. This property advertisement does not constitute property particulars. The information is provided and maintained by Bespoke Property Agency, Covering Ryedale & York. Please contact the selling agent or developer directly to obtain any information which may be available under the terms of The Energy Performance of Buildings (Certificates and Inspections) (England and Wales) Regulations 2007 or the Home Report if in relation to a residential property in Scotland.
*This is the average speed from the provider with the fastest broadband package available at this postcode. The average speed displayed is based on the download speeds of at least 50% of customers at peak time (8pm to 10pm). Fibre/cable services at the postcode are subject to availability and may differ between properties within a postcode. Speeds can be affected by a range of technical and environmental factors. The speed at the property may be lower than that listed above. You can check the estimated speed and confirm availability to a property prior to purchasing on the broadband provider's website. Providers may increase charges. The information is provided and maintained by Decision Technologies Limited. **This is indicative only and based on a 2-person household with multiple devices and simultaneous usage. Broadband performance is affected by multiple factors including number of occupants and devices, simultaneous usage, router range etc. For more information speak to your broadband provider.
Map data ©OpenStreetMap contributors.
