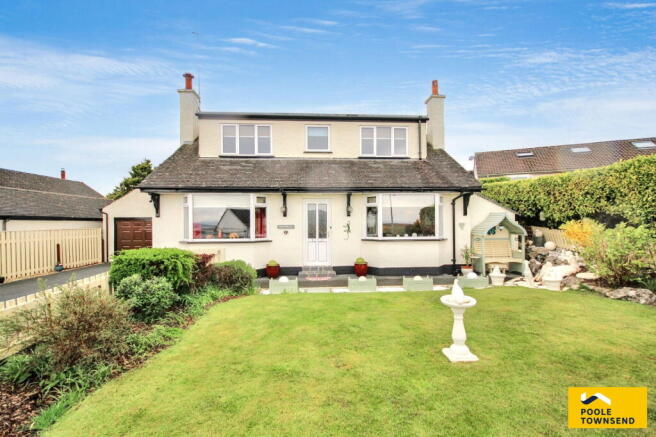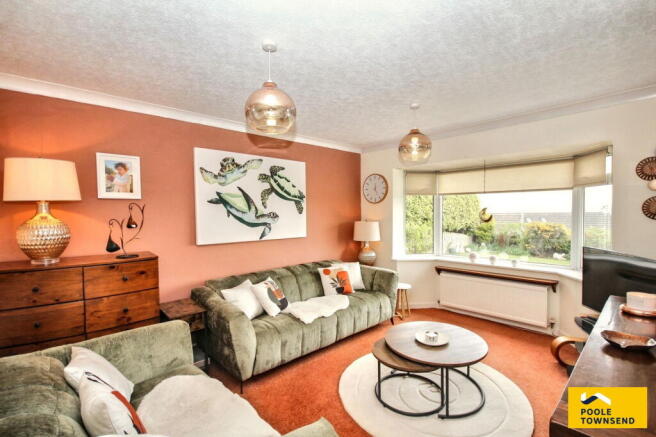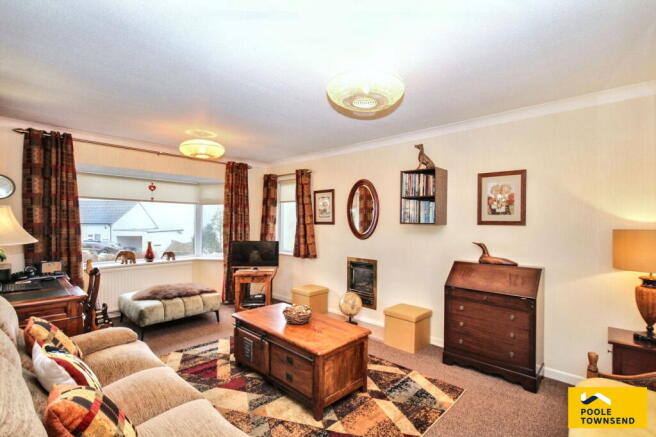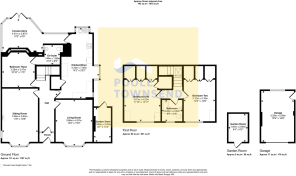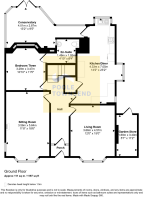
Dornmead, Kilmidyke Drive, Grange over Sands

- PROPERTY TYPE
Detached
- BEDROOMS
3
- BATHROOMS
2
- SIZE
Ask agent
- TENUREDescribes how you own a property. There are different types of tenure - freehold, leasehold, and commonhold.Read more about tenure in our glossary page.
Freehold
Key features
- Nestled in a Sought after Area
- Detached House
- 3 Generous Sized Bedrooms
- 2 Reception Rooms
- Stylishly Appointed Kitchen
- Views to Morecambe Bay
- Well Tendered Gardens
- Freehold
- Council Tax Band F
- Early Viewing Recommended
Description
Nestled in a coveted and tranquil corner of the picturesque Edwardian coastal town of Grange-over-Sands, this beautifully appointed family home offers an inviting blend of charm and modern convenience. Thoughtfully extended and tastefully developed, the property is surrounded by meticulously maintained lawn and patio gardens, providing a serene sanctuary for relaxation and outdoor enjoyment. Inside, the home features two bright and spacious reception rooms, a delightful conservatory with seamless access to the garden, and a contemporary fitted kitchen designed for both style and functionality. The accommodation includes three generously sized bedrooms, with the convenience of a ground-floor bedroom benefiting from an en-suite, complemented by a well-appointed family bathroom on the first floor. Outside, the property offers ample off-road parking and a detached garage, ensuring practicality matches the home's elegance.
Directions
For Satnav users enter: LA11 7AL
For what3words app users enter: motored.transcribes.wins
Location
Kilmidyke Drive is a prestigious and highly sought-after location nestled within the exclusive grounds of Kilmidyke Mansion. This serene and elevated setting offers an unparalleled sense of privacy while showcasing awe-inspiring, uninterrupted vistas that sweep across the Kent Estuary and stretch down to the shimmering expanse of Morecambe Bay. Residents enjoy proximity to an array of amenities in the charming coastal resort of Grange-over-Sands. Here, you’ll find an eclectic mix of artisan boutiques, award-winning butchers, fine dining restaurants, and quaint cafés that perfectly capture the area's coastal charm. Additionally, excellent connectivity is provided by Kents Bank train station, offering mainline links to the South Lakes and direct routes to Manchester city centre, making this an ideal retreat with seamless access to urban conveniences.
Description
Stepping through the front door, you're welcomed into a practical tiled porch, complete with fitted coat hooks for convenience. A striking stained and leaded glass door, flanked by elegant side panels, leads into an inviting hallway. From here, doors open to two charming bay-windowed reception rooms that overlook the front garden, a spacious kitchen/diner, and a ground-floor bedroom. A staircase ahead ascends to the first floor.
The two reception rooms offer a cosy and relaxing atmosphere, perfect for unwinding or entertaining. The larger of the two has an attractive gas fire with solid marble hearth, adding to its charm and comfort. The stylishly appointed kitchen, fitted by Panararmer, features an extensive range of high-gloss, storage cupboards paired with a complementary worktop, offering ample preparation space for culinary enthusiasts. The worktop incorporates a stainless steel one-and-a-half sink drainer with a mixer tap, alongside a modern four-ring electric hob. Integrated within the units are a an electric double oven/grill and a convenient dishwasher. Additionally, there is designated space for an upright fridge freezer.
Adjacent to the kitchen is the delightful conservatory, a charming addition to the home. Featuring a fitted electric heater for year-round comfort and glazed doors that open effortlessly to the rear garden, this versatile space is perfect for relaxing or entertaining while enjoying views of the outdoors. Completing the ground floor is a generously sized double bedroom, thoughtfully designed with space for freestanding wardrobes and enhanced by a sleek and contemporary en-suite shower room.
Stairs at the end of the hallway lead to the first-floor landing, where doors open to two generously proportioned double bedrooms and a well-appointed family bathroom. Both bedrooms enjoy elevated, picturesque views stretching across Morecambe Bay, offering a tranquil and scenic retreat. Each room is thoughtfully designed with access to convenient eaves storage and ample space for freestanding wardrobes and drawers. One of the bedrooms is further enhanced by a built-in storage cupboard. The bathroom is equipped with a three piece suite, including a bath with wall mounted shower, WC and wash hand basin with vanity storage below.
Outside, to the front of the property, a tarmac drive provides off-road parking for several vehicles. The drive extends to a detached single garage, offering secure parking for an additional vehicle or valuable storage space, which includes a designated utility area for an upright freezer, washing machine and tumble dryer. Alongside the drive, you'll find a beautifully maintained lawn garden with thoughtfully planted borders, all enclosed by a charming stone wall and a picket fence boundary. To the rear, the property boasts an enclosed lawn garden, offering a peaceful retreat for outdoor relaxation. A spacious patio seating area provides the perfect spot for alfresco dining and entertaining, while a detached garden pod with electricity, light, and power adds a unique and versatile space for leisure or hobbies. A path from the patio leads down to a secure garden store, offering plenty of space for tools, equipment, and outdoor essentials.
Tenure
Freehold
Services
Mains gas, electric and water
Brochures
Brochure 1Brochure 2- COUNCIL TAXA payment made to your local authority in order to pay for local services like schools, libraries, and refuse collection. The amount you pay depends on the value of the property.Read more about council Tax in our glossary page.
- Band: F
- PARKINGDetails of how and where vehicles can be parked, and any associated costs.Read more about parking in our glossary page.
- Garage,Driveway
- GARDENA property has access to an outdoor space, which could be private or shared.
- Private garden
- ACCESSIBILITYHow a property has been adapted to meet the needs of vulnerable or disabled individuals.Read more about accessibility in our glossary page.
- Ask agent
Dornmead, Kilmidyke Drive, Grange over Sands
Add an important place to see how long it'd take to get there from our property listings.
__mins driving to your place
Get an instant, personalised result:
- Show sellers you’re serious
- Secure viewings faster with agents
- No impact on your credit score



Your mortgage
Notes
Staying secure when looking for property
Ensure you're up to date with our latest advice on how to avoid fraud or scams when looking for property online.
Visit our security centre to find out moreDisclaimer - Property reference S1169310. The information displayed about this property comprises a property advertisement. Rightmove.co.uk makes no warranty as to the accuracy or completeness of the advertisement or any linked or associated information, and Rightmove has no control over the content. This property advertisement does not constitute property particulars. The information is provided and maintained by Poole Townsend, Grange Over Sands. Please contact the selling agent or developer directly to obtain any information which may be available under the terms of The Energy Performance of Buildings (Certificates and Inspections) (England and Wales) Regulations 2007 or the Home Report if in relation to a residential property in Scotland.
*This is the average speed from the provider with the fastest broadband package available at this postcode. The average speed displayed is based on the download speeds of at least 50% of customers at peak time (8pm to 10pm). Fibre/cable services at the postcode are subject to availability and may differ between properties within a postcode. Speeds can be affected by a range of technical and environmental factors. The speed at the property may be lower than that listed above. You can check the estimated speed and confirm availability to a property prior to purchasing on the broadband provider's website. Providers may increase charges. The information is provided and maintained by Decision Technologies Limited. **This is indicative only and based on a 2-person household with multiple devices and simultaneous usage. Broadband performance is affected by multiple factors including number of occupants and devices, simultaneous usage, router range etc. For more information speak to your broadband provider.
Map data ©OpenStreetMap contributors.
