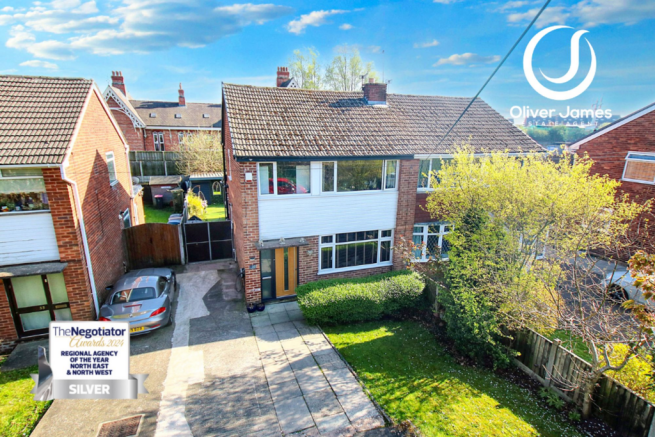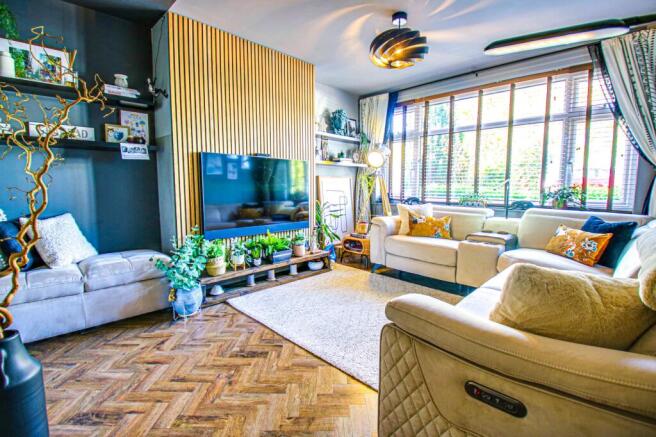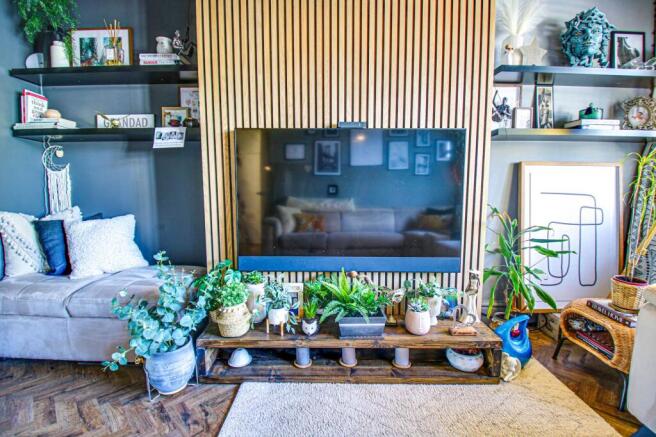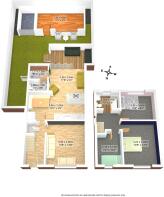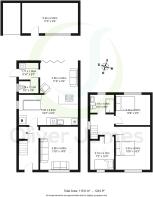Cromwell Road, Irlam, M44

- PROPERTY TYPE
Semi-Detached
- BEDROOMS
3
- BATHROOMS
1
- SIZE
980 sq ft
91 sq m
- TENUREDescribes how you own a property. There are different types of tenure - freehold, leasehold, and commonhold.Read more about tenure in our glossary page.
Freehold
Key features
- Three Bedroom Extended Semi Detached
- Interior-designed throughout with attention to every detail
- Just 0.2 miles to Irlam train station—commuter friendly
- Herringbone LVT flooring throughout the ground floor
- Modern kitchen with brass fittings & integrated appliances
- Bi-folding doors leading to stylish, low-maintenance garden with Decked seating area with glass balustrades and artificial grass garden
- ‘Drinkin Park’ – outdoor office/bar with power & personality
- Two Double Bedrooms, One Single
- Modern Bathroom Suite with Rain fall shower
- EV charging and driveway for three cars
Description
Welcome to Your Next Chapter – Where Style Meets Substance in the Heart of Irlam
From the moment you pull onto the generous driveway—complete with an EV charger and space for three car’s you know you’re about to see something special.
Step inside this exquisitely extended three-bedroom semi, nestled just 0.2 miles from the train station, prepare to fall in love with a home where every detail tells a story. Owned and lovingly curated by an interior designer, this home doesn't just follow trends—it sets them.
The entrance hall sets the tone, with rich herringbone LVT flooring underfoot and bespoke understairs storage that's as practical as it is stylish. The lounge welcomes you with acoustic wall panelling, perfect for cosy movie nights or late-night conversations.
The kitchen is a showstopper. Sleek white gloss cabinetry is beautifully lit with under-cabinet lighting, housing an integrated fridge, freezer, dishwasher, microwave, oven, and induction hob—all finished with touches of brass that elevate the entire space. The property flows perfectly to each room, the dining room with its built-in L-shaped bench seating, perfect for Sunday brunches or a glass of wine with friends.
And then there’s the morning room. Bi-folding doors, skylights above, and a sense of calm that only comes from great design. Step through to the decked garden with its glass balustrade, admire the red maple tree, and unwind in a peaceful oasis where inside and outside blend seamlessly.
Need to work from home—or just need a place to unwind after hours? Welcome to ‘Drinkin Park’—the outdoor office and bar. A nod to Linkin Park and a stroke of genius, this fully insulated garden room is ready to become your office, studio, or entertainment haven.
Upstairs, three generously sized bedrooms offer restful retreats, while the boutique-style bathroom impresses with its walk-in rainfall shower and herringbone tiled floors.
This is more than a home. This is a lifestyle. Whether you’re working from home, hosting summer BBQs, or simply enjoying your morning coffee in the morning room as the sunlight pours through, this is a home designed for modern life—with flair.
Ground Floor Highlights:
Stylish entrance hallway with feature panelling, clever under-stairs storage drawers, and premium LVT herringbone flooring
Cosy yet striking lounge with acoustic panelling to the chimney breast and a warm, inviting finish
Sleek high-gloss kitchen with integrated appliances and brass-accented extractor—perfect for the modern cook
Thoughtfully designed dining space with fitted L-shaped bench seating and wine rack
Light and airy morning room with bi-folding doors, skylights and geo-wood feature wall—blending indoor and outdoor living beautifully
Utility room and downstairs guest WC with encaustic tiled floors for added charm
First Floor Highlights:
Three well-sized bedrooms, all tastefully decorated and filled with natural light
Contemporary bathroom with vanity unit, rainfall walk-in shower, and herringbone tiled splashback
Outdoor Space:
Large, landscaped rear garden with artificial lawn, red maple tree, and composite decking with glass balustrade
Purpose-built garden room currently used as a home office and fully functional bar—playfully named ‘Drinkin Park’, with lighting, power, laminate flooring and a UPVC ceiling
Long driveway for up to three vehicles and EV charging point
EPC Rating: E
Hallway
Front facing Composit front door with keyless access (via app) and upvc window, LVT herringbone stlyed flooring, half panel walls, under-stairs storage solution with drawers and radiator.
Lounge
4.5m x 3.5m
Front facing upvc window, acoustic wall panelling to chimney, LVT Herringbone styled flooring and radiator.
Kitchen
2.9m x 2.3m
Modern range of white gloss base and wall units with under counter lighting, integral fridge, freezer, dishwasher, oven, microwave and Induction hob, modern over hob extractor hood with a brass finish, LVT Herringbone styled flooring and feature geo wood panel strips.
Dining Room
2.6m x 2.3m
Side facing upvc window, white gloss cupboard housing Combi boiler (approx 2 years old) with wine rack, LVT Herringbone styled flooring, Anthracite modern radiator and fitted L Shape bench for seating
Morning Room
3.5m x 2.8m
Rear facing Bi-Folding doors opening up onto the decked seating area of the garden, Geo wood panelling to one wall, two skylights, LVT herringbone styled flooring and Anthracite modern radiator.
*When the owners purchased the property, no building control sign off was given for the extension therefore an indemnity Insurance Policy will be needed to be placed by the sellers to give the buyers security.
Utility Room
1.7m x 1.6m
Side facing upvc window, base unit, plumbed for washer and Encaustic style tiled floor
Guest WC
1.6m x 1.1m
Side facing upvc window, low flush WC, hand wash basin and Encaustic style tiled floor.
Landing
Side facing upvc window, part wood panel wall and loft access (Boarded, ladder and light)
Bedroom One
4m x 3.2m
Front facing upvc window and radiator.
Bedroom Two
3.2m x 2.8m
Rear facing upvc window and radiator.
Bedroom Three
3.1m x 2.2m
Front facing upvc window and radiator.
Bathroom
1.6m x 2.1m
Rear facing upvc window, vanity sink unit, WC, walk in rain fall shower with, Herringbone styled tiled flooring and splash back wall.
Outdoor Office and Bar
2.8m x 5.3m
'Drinkin Park' Front facing upvc window and door, fully fitted room with laminate flooring, bar area, upvc panel ceiling, light and power.
Storage area attached to the side with electric shutter.
There is also a small area to the side and rear of this building.
Garden
7.7m x 12m
Bi-folding doors onto composite decking area with glass balustrade, artificial grass, red maple tree, panel fences, side garden and storage area.
*Jacuzzi Hot Tub can be negotiated separately
Parking - Driveway
Long driveway to the front and side of property. EV charger.
Brochures
Brochure 1- COUNCIL TAXA payment made to your local authority in order to pay for local services like schools, libraries, and refuse collection. The amount you pay depends on the value of the property.Read more about council Tax in our glossary page.
- Band: C
- PARKINGDetails of how and where vehicles can be parked, and any associated costs.Read more about parking in our glossary page.
- Driveway
- GARDENA property has access to an outdoor space, which could be private or shared.
- Private garden
- ACCESSIBILITYHow a property has been adapted to meet the needs of vulnerable or disabled individuals.Read more about accessibility in our glossary page.
- Ask agent
Energy performance certificate - ask agent
Cromwell Road, Irlam, M44
Add an important place to see how long it'd take to get there from our property listings.
__mins driving to your place
Get an instant, personalised result:
- Show sellers you’re serious
- Secure viewings faster with agents
- No impact on your credit score
Your mortgage
Notes
Staying secure when looking for property
Ensure you're up to date with our latest advice on how to avoid fraud or scams when looking for property online.
Visit our security centre to find out moreDisclaimer - Property reference b3c74f79-c23a-40f9-ba36-f18abfe95025. The information displayed about this property comprises a property advertisement. Rightmove.co.uk makes no warranty as to the accuracy or completeness of the advertisement or any linked or associated information, and Rightmove has no control over the content. This property advertisement does not constitute property particulars. The information is provided and maintained by Oliver James, Cadishead. Please contact the selling agent or developer directly to obtain any information which may be available under the terms of The Energy Performance of Buildings (Certificates and Inspections) (England and Wales) Regulations 2007 or the Home Report if in relation to a residential property in Scotland.
*This is the average speed from the provider with the fastest broadband package available at this postcode. The average speed displayed is based on the download speeds of at least 50% of customers at peak time (8pm to 10pm). Fibre/cable services at the postcode are subject to availability and may differ between properties within a postcode. Speeds can be affected by a range of technical and environmental factors. The speed at the property may be lower than that listed above. You can check the estimated speed and confirm availability to a property prior to purchasing on the broadband provider's website. Providers may increase charges. The information is provided and maintained by Decision Technologies Limited. **This is indicative only and based on a 2-person household with multiple devices and simultaneous usage. Broadband performance is affected by multiple factors including number of occupants and devices, simultaneous usage, router range etc. For more information speak to your broadband provider.
Map data ©OpenStreetMap contributors.
