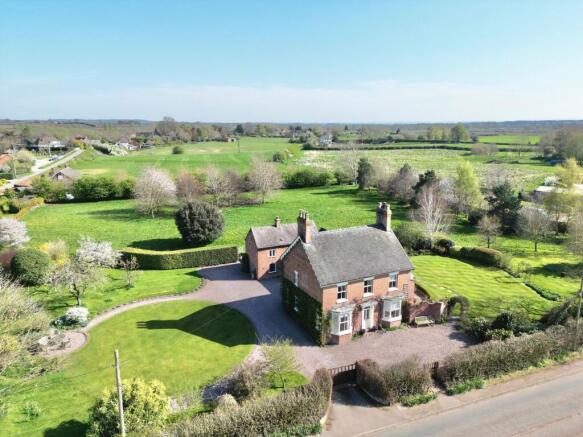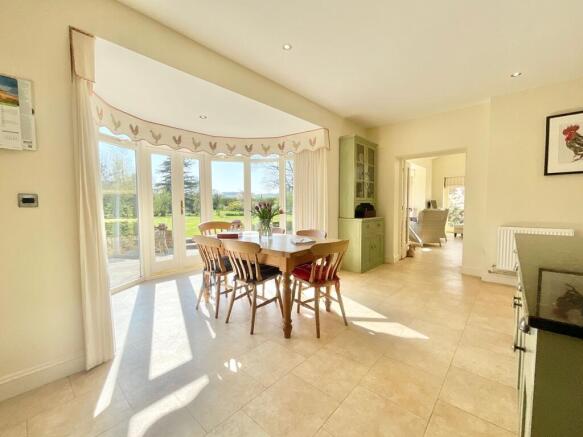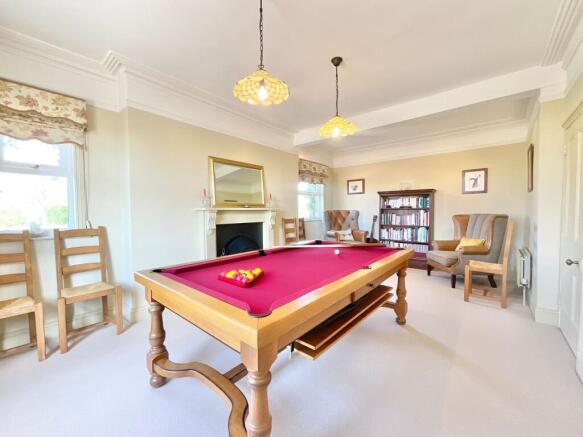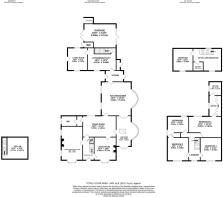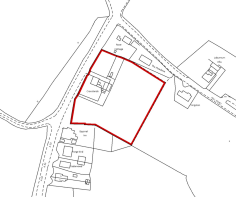
Wollerton, Market Drayton, TF9

- PROPERTY TYPE
Detached
- BEDROOMS
4
- BATHROOMS
3
- SIZE
Ask agent
- TENUREDescribes how you own a property. There are different types of tenure - freehold, leasehold, and commonhold.Read more about tenure in our glossary page.
Freehold
Key features
- A beautiful Victorian home and converted coach house in Wollerton, with excellent amenities, schools and travel links close by in Shrewsbury, Telford, Whitchurch and Market Drayton.
- Three double bedrooms and two bathrooms, including a master suite, make up the first floor of the main house.
- Find a spacious kitchen/diner, sunroom, piano room, living room and dining/games room on the ground floor.
- A converted coach house now stands as a fantastic annexe, with its own kitchen, living room, bedroom, landing/second bedroom and bathroom, ideal for guests or multigenerational living.
- Approximately two acres of grounds awaits, surrounding the whole home with a large paddock to the rear and orchard to the right hand side.
Description
Like a blossoming tree in full bloom, ‘Crosslands’ is a home that will have you flourishing with excitement. Nestled in approximately two acres of meticulously maintained gardens, this stunning Victorian home and annexed, converted coach house in Wollerton are a true celebration of charm and character. Picture yourself waking up to bird song on a bright spring morning, surrounded by beauty at every turn. With four spacious bedrooms, large reception space and double glazing throughout, this home combines practicality with elegance to offer you the perfect living experience.
Enter through electric gate (or separate pedestrian gate) and pull up to the expansive driveway. Step inside through the front door into a welcoming entrance hall, where you’ll be greeted by intricate Minton-style tiling, a door down to the cellar (12’4 × 11’9) and stairs leading up to the first floor. To your left, the dining room/games room (20’5 × 12’0) awaits, a generous space with a feature fireplace and a lovely front bay window, ideal for hosting dinner parties or simply enjoying a quiet meal. To your right, the living room (14’4 × 12’4) beckons, complete with another sunlit bay window and a log burner to curl up beside. Continue your journey into the piano room (18’8 × 11’11), where doors open to the kitchen, sunroom and guest cloakroom. The sunroom (17’2 × 8’6) is a sun-drenched paradise, with French doors that lead to the garden, making it the perfect spot for your morning coffee or leisurely breakfast. The heart of the home, the kitchen/diner (19’0 × 16’10), is a chef’s dream, with bespoke cabinetry, a granite-topped island, integrated fridge, dishwasher and a Range cooker, French doors open up out of a bow-shaped window, leading directly to the garden. Upstairs, you’ll find three double bedrooms and two bathrooms. The master suite (18’4 × 11’11) is pure luxury, featuring its own dressing room (11’8 × 9’2) and private ensuite bathroom (7’9 × 7’0). The second bedroom (13’0 × 12’0) is another generously sized double, adjoining the family bathroom (12’0 × 11’11), where you’ll find a walk-in rain shower, roll-top bathtub, W.C., sink and towel radiators. The third bedroom (13’0 × 11’11) is a charming double, ready for whatever you envision.
Back downstairs and through the kitchen, you’ll discover a sunny atrium that connects the main house to the converted annexe. Originally a coach house, this separate living space offers privacy and independence for guests or multigenerational living. It includes its own kitchen/utility room (16’0 × 12’9), living area (12’9 × 11’3), double bedroom (12’9 × 11’3) and bathroom (5’9 × 5’2), providing the perfect space for extended family or visitors. In the living room you’ll also find another log burner to cosy up in front of. The upstairs landing also provides room for a double bed/sitting room if you require further bedrooms.
Outside, two acres of grounds await, offering a haven for both relaxation and creativity but before you explore the maintained gardens which surround the property, you’ll find a garage (18’0 × 13’6), log store and outdoor W.C. for convenience. On the left side of the home, an expansive driveway leads to an array of manicured lawns, trees and shrubs, with a delightful summer house nestled in the corner, then to the rear of the property you’ll discover large grazing land and a beautiful walled vegetable and fruit garden with its own glass house. Between the summer house and the main house lies a small orchard of apple, plum and damson trees. A charming patio area directly off the kitchen and sunroom is the perfect spot for outdoor dining or simply soaking in the surroundings.
Located in Wollerton, near Hodnet, this home offers the best of semi-rural living, with easy access to Shrewsbury, Telford, Whitchurch and Market Drayton for all your amenities, schools and transport needs. Enjoy days out at Fordhall Organic Farm, Wollerton Old Hall Gardens, several local golf courses and the shooting range. Manchester, Birmingham and East Midlands airports are all within an hour and a half drive away for extra travel convenience. Don’t let this blooming beauty slip away, call today to arrange your viewing and make ‘Crosslands’ your very own slice of paradise.
EPC Rating: C
Location
A rural hamlet located off the A53 between market Drayton and Shrewsbury. There is an active village community with village hall holding events regularly whilst your general amenities will be found in the near by towns and city of Market Drayton, Whitchurch and Shrewsbury.
AGENT NOTE
Please be aware a public footpath runs through the trees situated along the right hand boundary of the property, hugging the fence line. Please call the office for more information.
- COUNCIL TAXA payment made to your local authority in order to pay for local services like schools, libraries, and refuse collection. The amount you pay depends on the value of the property.Read more about council Tax in our glossary page.
- Band: G
- PARKINGDetails of how and where vehicles can be parked, and any associated costs.Read more about parking in our glossary page.
- Yes
- GARDENA property has access to an outdoor space, which could be private or shared.
- Yes
- ACCESSIBILITYHow a property has been adapted to meet the needs of vulnerable or disabled individuals.Read more about accessibility in our glossary page.
- Ask agent
Wollerton, Market Drayton, TF9
Add an important place to see how long it'd take to get there from our property listings.
__mins driving to your place
Get an instant, personalised result:
- Show sellers you’re serious
- Secure viewings faster with agents
- No impact on your credit score
Your mortgage
Notes
Staying secure when looking for property
Ensure you're up to date with our latest advice on how to avoid fraud or scams when looking for property online.
Visit our security centre to find out moreDisclaimer - Property reference 9826d334-3e86-4fb8-8782-688bfa9b3b23. The information displayed about this property comprises a property advertisement. Rightmove.co.uk makes no warranty as to the accuracy or completeness of the advertisement or any linked or associated information, and Rightmove has no control over the content. This property advertisement does not constitute property particulars. The information is provided and maintained by James Du Pavey, Eccleshall. Please contact the selling agent or developer directly to obtain any information which may be available under the terms of The Energy Performance of Buildings (Certificates and Inspections) (England and Wales) Regulations 2007 or the Home Report if in relation to a residential property in Scotland.
*This is the average speed from the provider with the fastest broadband package available at this postcode. The average speed displayed is based on the download speeds of at least 50% of customers at peak time (8pm to 10pm). Fibre/cable services at the postcode are subject to availability and may differ between properties within a postcode. Speeds can be affected by a range of technical and environmental factors. The speed at the property may be lower than that listed above. You can check the estimated speed and confirm availability to a property prior to purchasing on the broadband provider's website. Providers may increase charges. The information is provided and maintained by Decision Technologies Limited. **This is indicative only and based on a 2-person household with multiple devices and simultaneous usage. Broadband performance is affected by multiple factors including number of occupants and devices, simultaneous usage, router range etc. For more information speak to your broadband provider.
Map data ©OpenStreetMap contributors.
