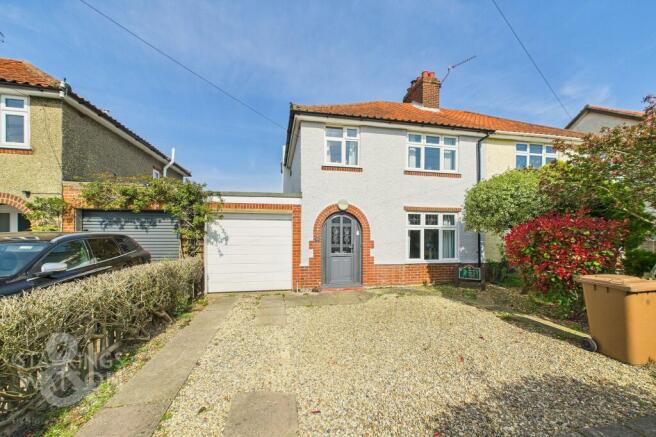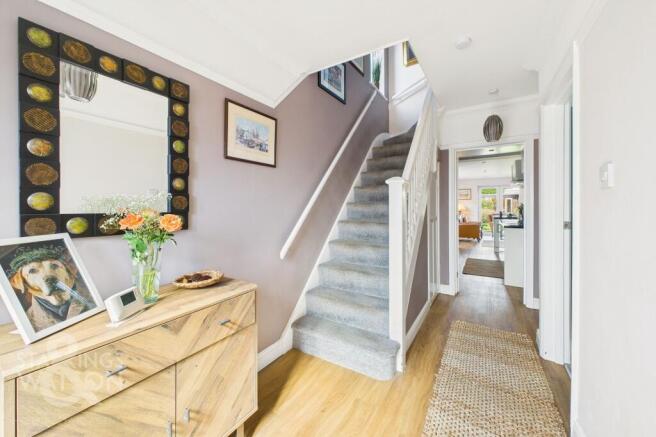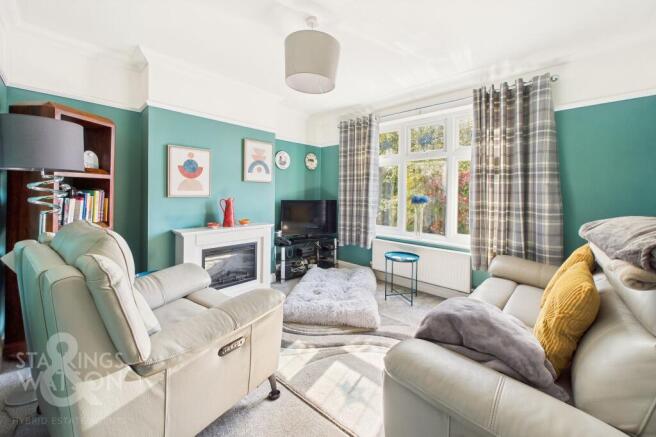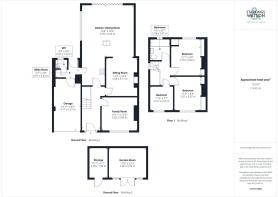
Links Avenue, Hellesdon, Norwich

- PROPERTY TYPE
Semi-Detached
- BEDROOMS
3
- BATHROOMS
1
- SIZE
1,223 sq ft
114 sq m
- TENUREDescribes how you own a property. There are different types of tenure - freehold, leasehold, and commonhold.Read more about tenure in our glossary page.
Freehold
Key features
- Semi-Detached House
- Extended Accommodation To Offer 1223 Sq. Ft In Total (stms)
- 26' Open Plan Main Living Space With Bi-Folding Doors
- Three Reception Rooms Plus Garden Room/Lodge
- Three Bedrooms
- Modern Family Bathroom & Separate WC
- Manicured & Welcoming Rear Garden
- Driveway & Garage
Description
IN SUMMARY
VENDOR FOUND! Situated in this ever popular North City location is a MODERNISED and EXTENDED SEMI-DETACHED house offered in brilliant decorative order throughout and offering over 1200 Sq. Ft of living accommodation (stms) including a bespoke built GARDEN ROOM/LODGE and AMPLE OFF ROAD PARKING to the front. Internally, THREE RECEPTION ROOMS include the family room, SNUG SITTING ROOM with WOODBURNER and the feature 26’ OPEN PLAN living space featuring a KITCHEN ISLAND, integrated appliances and BI-FOLDING DOORS backing into the rear garden perfectly blending the internal and external spaces. Just off from the kitchen a UTILITY ROOM and useful WC can be found with integral access into the BRICK GARAGE. Off from the landing THREE BEDROOMS can be found on the first floor alongside a NEWLY FITTED, MODERN bathroom suite where the double bedrooms both offer BUILT-IN wardrobes. Externally, the garden has been MANICURED to offer an attractive area with multiple outbuildings as well as the garden room at the very rear.
SETTING THE SCENE
The property is set back from the street and made private with a low level brick wall featuring a colourful mature hedge creating privacy and vibrancy to the front of the home where the opening gives way to a flagstone and shingle driveway suitable for the parking of multiple vehicles in front of the garage and main front access door.
THE GRAND TOUR
Once inside all hard wearing wooden flooring lines the floor throughout the majority of the living accommodation and the open lobby allows for coats and shoes to be slipped off before heading into the home. Stairs for the first floor can be found to your left with handy built in storage cupboard fitted underneath. Sitting adjacent to this is the sitting room where the space has been fitted with all carpeted flooring and tasteful décor featuring picture rails on the walls with low level radiator underneath the newly installed uPVC double glaze windows. Stepping beyond the stairs you will enter the main living area of the home. A brilliantly done and well finished 26’ open plan living area initially offering the kitchen space with a wide range of wall and base mounted storage units giving way to integrated appliances including an dual eye level ovens with hob and extraction above reaching back towards a central kitchen island with dishwasher and inset sink where the work surfaces extend back to offer breakfast bar seating, the ideal space for hosting family and friends. The extension continues back with Velux windows fitted in the ceiling and a dual facing aspect topped off with bi-folding doors at the very rear allowing natural light to flood into this living space. Through from the modern extension is a snug sitting room also accessed from the hallway. This space creates a quieter and cosier setting to enjoy where a woodburner has been fitted with slate hearth. Just off from the kitchen in the opposite direction behind the garage is a utility room where plumbing can be found for a washing machine and tumble dryer with useful WC next door and internal access door taking into the garage meaning a possible conversion in time would be possible to extend on the living space (stp).
The first floor landing splits to allow access into all three bedrooms within the property as well as the three piece family bathroom suite fitted with a tasteful and modern décor featuring a rainfall shower head and glass screen mounted over the bath, predominantly tiled surround with vanity storage and heated towel. The smaller of the two bedrooms comes at the front of the home fitted with all carpeted flooring and uPVC window to the front, this room could easily accommodate a single bed or would make the ideal nursery if desired. Two double bedrooms sit towards the opposite side of the property with the slightly smaller also coming towards the front of the home with all carpeted flooring leaving ample space for a double bed and additional storage solutions with two built in wardrobes in the recesses either side of the chimney breast whilst the slightly larger of the rooms sits towards the rear with views into the rear garden again offering dual built in wardrobes with large carpeted floor space leaving ample room for a double bed and additional soft furnishings.
FIND US
Postcode : NR6 5PE
What3Words : ///cloak.jelly.fades
VIRTUAL TOUR
View our virtual tour for a full 360 degree of the interior of the property
Garden
THE GREAT OUTDOORS
Exiting via the bi-folding doors you will find yourself within an attractive and well maintained garden where a flagstone patio initially greets you creating the ideal space to sit and enjoy the summer sunshine whilst manicured lawns reach back to the very rear of the home. Colourful planting borders adorn each side of the lawn with a flagstone walkway taking you to the very rear as well. Passing one of the bespoke built timber sheds you will find yourself at a timber cabin at the very rear of the property offering additional storage to the left and a extremely versatile sitting space at the very rear with French doors opening into the garden creating the ideal space for an external entertainment area, external home office or kids playroom.
Brochures
Brochure 1- COUNCIL TAXA payment made to your local authority in order to pay for local services like schools, libraries, and refuse collection. The amount you pay depends on the value of the property.Read more about council Tax in our glossary page.
- Band: C
- PARKINGDetails of how and where vehicles can be parked, and any associated costs.Read more about parking in our glossary page.
- Yes
- GARDENA property has access to an outdoor space, which could be private or shared.
- Private garden
- ACCESSIBILITYHow a property has been adapted to meet the needs of vulnerable or disabled individuals.Read more about accessibility in our glossary page.
- Ask agent
Energy performance certificate - ask agent
Links Avenue, Hellesdon, Norwich
Add an important place to see how long it'd take to get there from our property listings.
__mins driving to your place
Your mortgage
Notes
Staying secure when looking for property
Ensure you're up to date with our latest advice on how to avoid fraud or scams when looking for property online.
Visit our security centre to find out moreDisclaimer - Property reference 0e3f1221-567a-4103-b9f6-95f257be7389. The information displayed about this property comprises a property advertisement. Rightmove.co.uk makes no warranty as to the accuracy or completeness of the advertisement or any linked or associated information, and Rightmove has no control over the content. This property advertisement does not constitute property particulars. The information is provided and maintained by Starkings & Watson, Costessey. Please contact the selling agent or developer directly to obtain any information which may be available under the terms of The Energy Performance of Buildings (Certificates and Inspections) (England and Wales) Regulations 2007 or the Home Report if in relation to a residential property in Scotland.
*This is the average speed from the provider with the fastest broadband package available at this postcode. The average speed displayed is based on the download speeds of at least 50% of customers at peak time (8pm to 10pm). Fibre/cable services at the postcode are subject to availability and may differ between properties within a postcode. Speeds can be affected by a range of technical and environmental factors. The speed at the property may be lower than that listed above. You can check the estimated speed and confirm availability to a property prior to purchasing on the broadband provider's website. Providers may increase charges. The information is provided and maintained by Decision Technologies Limited. **This is indicative only and based on a 2-person household with multiple devices and simultaneous usage. Broadband performance is affected by multiple factors including number of occupants and devices, simultaneous usage, router range etc. For more information speak to your broadband provider.
Map data ©OpenStreetMap contributors.





