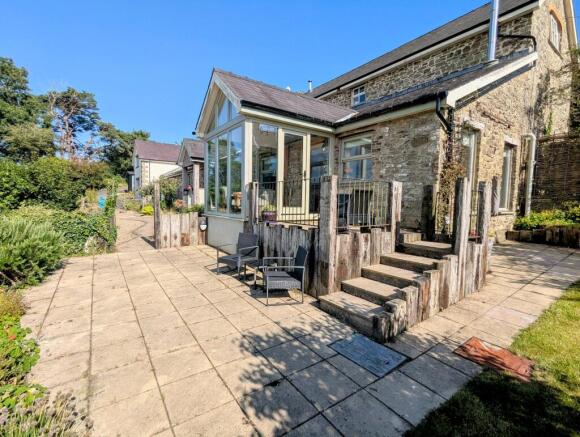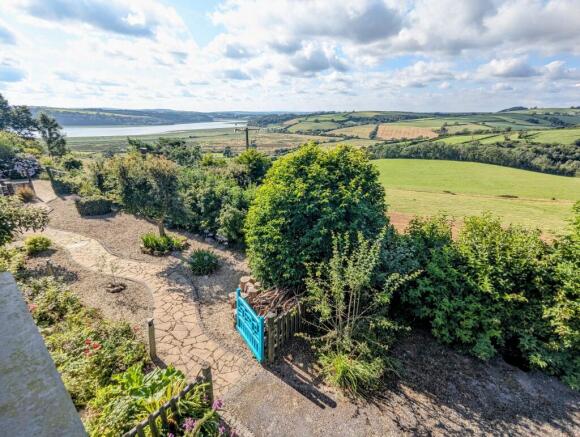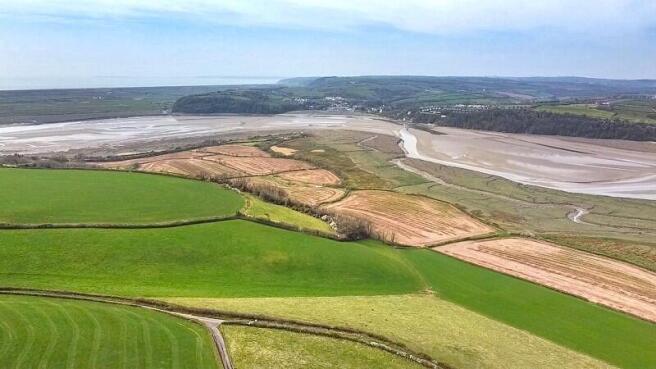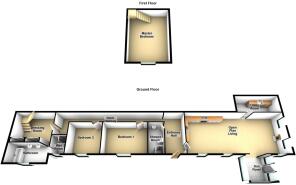
Ffynonnau, Llansteffan, Carmarthen, Carmarthenshire.

- PROPERTY TYPE
Semi-Detached
- BEDROOMS
3
- BATHROOMS
3
- SIZE
Ask agent
- TENUREDescribes how you own a property. There are different types of tenure - freehold, leasehold, and commonhold.Read more about tenure in our glossary page.
Freehold
Key features
- Most Impressive And Stylish Converted 3 Bed Barn
- Superb Coastal Spot & Majestic Panoramic Estuary Views
- Stunning Views Towards Laugharne & Dylan Thomas Boat House
- Sympathetically Renovated & Modern Contemporary Twist
- Character Features Inc Exposed Stone Walls, Timber Doors
- 35' Long Open Plan Living & Sun Lounge To Enjoy The Views
- 3 Bedrooms Including Master Suite Wing
- Mature Gardens to Relax & Enjoy The Glorious Views
- Car Parking Drive & Sloping Paddock To Front
- ** VIEWING ESSENTIAL TO FULLY APPRECIATE **
Description
The barn has been sympathetically converted to a very high standard throughout having been tastefully designed retaining characterful features including exposed stone walling and solid timber internal doors, with a stylish modern contemporary twist. The well appointed family sized accommodation benefits from oil fired central heating with under floor heating to ground floor and radiator to first floor. Entrance hallway, open plan kitchen/dining/living, sun room, ideal for relaxation, taking advantage of the superb estuary views, utility room, family shower room, 2 double bedrooms and an impressive Master Suite providing large dressing room leading to bathroom and wet room with first floor bedroom.
The cottages have excellent access and are approached over a well maintained shared private tarmac lane. Outside there are mature, easily manageable gardens with car parking driveway, providing ample parking, with useful wood cabin/workshop included. Attractive patio areas and fish pond to sit out and relax, taking in the superb views on offer. Also included is a sloping paddock located directly to the front of the residence ideal for dogs.
The popular estuary village of Llansteffan is only approx. 2 miles away with its lovely beach, historic castle and lovely walks. The larger town of Carmarthen and the termination of the carriageway is only 10 miles away, offering a wide range of amenities and facilities including modern shopping centre and cinema, rail station and major road links. The beautiful Pembrokeshire coastline is within easy travelling distance with lovely sandy beaches and coves.
Entrance Porch
Attractive oak framed with bench seating, solid front door to:
Entrance Hall
4.57m x 2.13m (15' 0" x 7' 0" )
Travertine tiled flooring, wall lighting, part exposed stone walling, doors to:
Open Plan Kitchen / Dining / Sitting Room
10.82m x 4.65m (35' 06" x 15' 03" )
A luxury bespoke fitted kitchen with a matching range of base and wall cupboards, sink unit with mixer tap, electric cooker range with double oven, electric hob and hood over, dish washer, Travertine flooring, fridge space, wine fridge, spot lighting, tiled surrounds, double aspect windows with glorious views, part exposed stone walling, sitting area with wood burner stove and exposed flue for those cosy nights, access through to:
Sun Lounge
2.64m x 2.57m (8' 08" x 8' 05" )
A most relaxing room with glazed windows taking advantage of the superb estuary views on offer, Travertine tiled flooring.
Utility Room
4.88m x 2.01m (16' 0" x 6' 07" )
Belfast sink unit with mixer tap, plumbing for washing machine and dryer, Travertine flooring, radiator, spot lighting, oil fired central heating boiler.
Inner Hallway
Travertine flooring, wall lighting, doors to:
Shower Room
3.43m x 1.68m Max (11' 03" x 5' 06" Max)
Modern suite comprising walk in shower area with tropical head over, WC, wash basin, towel rail, Travertine flooring, Velux style window, tiled splash backs, spot lighting.
Bedroom 1
4.78m x 3.43m (15' 08" x 11' 03" )
Window to front with lovely views, part exposed stone walling.
Bedroom 2
3.58m x 3.45m (11' 09" x 11' 04" )
Window to front with lovely views, feature former window display with beam and light over, part exposed stone walling.
Master Suite Bedroom
Divided into:
Dressing Room
4.29m x 2.49m (14' 01" x 8' 02" )
Range of fitted wardrobes with mirror fronted doors with shelving, drawers and rails, under stair cupboard, spot lighting, stairs leading up to bedroom.
Bathroom
4.29m x 2.03m (14' 01" x 6' 08")
Modern luxury suite comprising panelled bath and surround, twin vanity wash basins, tiled surrounds, towel rail, Travertine flooring, spot lighting.
Wet Room
1.96m x 1.52m (6' 05" x 5' 0")
Walk in fully tiled shower area, WC, tiled splash backs, towel rail, Travertine flooring, spot lighting.
Master Bedroom
5.33m Max x 4.29m (17' 06" Max x 14' 01")
Most spacious room with window to front commanding superb panoramic estuary and countryside views, radiator.
Outside
The property is approached over a private shared tarmac lane that leads over to the complex of properties with gated entrance leading into Salt marsh Cottage. Car parking driveway to side providing ample parking facilities. Timber cabin/workshop with double doors and power and light connected. Mature gardens to front and side of residence with stoned areas, young trees, shrubs, flower beds with small lawned area to side with fish pond. Attractive raised paved patio to to relax and enjoy the majestic views on offer. Also included is a sloping paddock to the front being ideal for dogs. In total the plot extends to 1 acre (or thereabouts).
Flying Freehold
We are informed by the owner that the neighbour adjoining at the rear has a flying freehold over the utility room.
Water Supply
We have been informed by the owners that there is a monthly contribution towards the water and drainage supply.
Broadband and Mobile phone
Mobile phone signal is deemed to be good in the area. Please contact your network provider for further information. Please contact your broadband provider for information regarding the availability of broadband.
Brochures
Brochure- COUNCIL TAXA payment made to your local authority in order to pay for local services like schools, libraries, and refuse collection. The amount you pay depends on the value of the property.Read more about council Tax in our glossary page.
- Band: E
- PARKINGDetails of how and where vehicles can be parked, and any associated costs.Read more about parking in our glossary page.
- Yes
- GARDENA property has access to an outdoor space, which could be private or shared.
- Yes
- ACCESSIBILITYHow a property has been adapted to meet the needs of vulnerable or disabled individuals.Read more about accessibility in our glossary page.
- Ask agent
Ffynonnau, Llansteffan, Carmarthen, Carmarthenshire.
Add an important place to see how long it'd take to get there from our property listings.
__mins driving to your place
Get an instant, personalised result:
- Show sellers you’re serious
- Secure viewings faster with agents
- No impact on your credit score
Your mortgage
Notes
Staying secure when looking for property
Ensure you're up to date with our latest advice on how to avoid fraud or scams when looking for property online.
Visit our security centre to find out moreDisclaimer - Property reference PRC11333. The information displayed about this property comprises a property advertisement. Rightmove.co.uk makes no warranty as to the accuracy or completeness of the advertisement or any linked or associated information, and Rightmove has no control over the content. This property advertisement does not constitute property particulars. The information is provided and maintained by Clee Tompkinson & Francis, Carmarthen. Please contact the selling agent or developer directly to obtain any information which may be available under the terms of The Energy Performance of Buildings (Certificates and Inspections) (England and Wales) Regulations 2007 or the Home Report if in relation to a residential property in Scotland.
*This is the average speed from the provider with the fastest broadband package available at this postcode. The average speed displayed is based on the download speeds of at least 50% of customers at peak time (8pm to 10pm). Fibre/cable services at the postcode are subject to availability and may differ between properties within a postcode. Speeds can be affected by a range of technical and environmental factors. The speed at the property may be lower than that listed above. You can check the estimated speed and confirm availability to a property prior to purchasing on the broadband provider's website. Providers may increase charges. The information is provided and maintained by Decision Technologies Limited. **This is indicative only and based on a 2-person household with multiple devices and simultaneous usage. Broadband performance is affected by multiple factors including number of occupants and devices, simultaneous usage, router range etc. For more information speak to your broadband provider.
Map data ©OpenStreetMap contributors.





