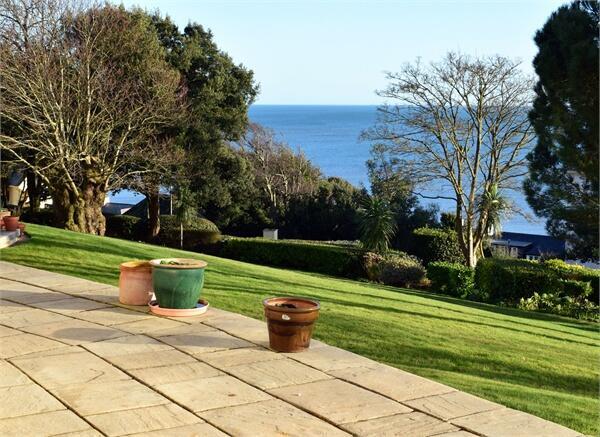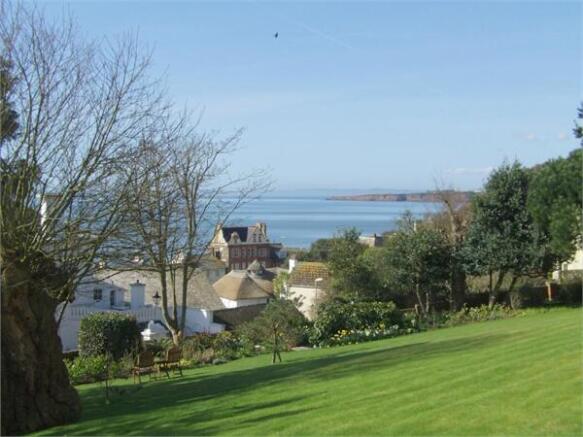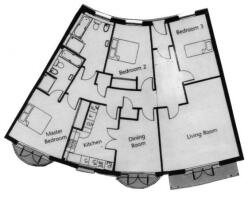Fore Street Hill, Budleigh Salterton, EX9

- PROPERTY TYPE
Ground Flat
- BEDROOMS
3
- BATHROOMS
2
- SIZE
Ask agent
- TENUREDescribes how you own a property. There are different types of tenure - freehold, leasehold, and commonhold.Read more about tenure in our glossary page.
Freehold
Description
This luxurious, ground floor apartment affords panoramic views across Lyme Bay to Berry Head and boasts exceedingly spacious accommodation. All principal rooms enjoy the charming views and a light southerly aspect, whilst the sun terrace spans the entire width of the property and provides a lovely area to relax or entertain. For convenience and security there is a video entry system and lift to all floors.
Elvestone is considered to be one of the finest developments along the south coast of Devon. It is an imposing Nash inspired building set amongst beautifully maintained gardens within an extensive and private south-facing plot of approximately 1 ½ acres. There are only 15 apartments in total which means a high level of intimacy and exclusivity is maintained. Its position is extremely convenient, providing easy access to the High Street and sea front, furthermore all the town’s principal amenities lie within a ¼ mile radius of the property.
No pets no holiday lets.
Accommodation:
Entrance Hallway Double glazed entrance door, telephone point, ceiling spotlights, coved ceiling, alarm control panel, airing cupboard with slatted shelving and storage space beneath, additional cupboard containing hot water tank with immersion option, under floor heating controls, doors to...
Living Room 5.74m max x 5.6m max - Pair of double glazed doors leading out onto the patio, fireplace with electric fire and stone surround, ceiling spotlights, wall light points, coved ceiling, thermostat for under floor heating system, TV point, telephone point.
Patio 10.13m max in length. - A slabbed patio area enjoying superb sea and coastal views of Budleigh Salterton and to Berry Head in the distance.
Dining Room 4.47m max x 3.34m max - Pair of double glazed doors leading out onto the patio, thermostat for under floor heating system, coved ceiling, ceiling spotlights, wall light points, pair of doors leading through to the kitchen.
Kitchen 4.55m max x 3.58m max - Double glazed window to the rear elevation enjoying sea and coastal views, ample expanse of polished granite work surface with a ceramic one and a half bowl sink and drainer unit with mixer taps, integrated appliances including a Neff hob with extractor light unit over, built in dishwasher, built in washer dryer, built in fridge/freezer, built in oven with microwave over, ample range of base and eye level storage cupboards, tiled flooring, coved ceiling, ceiling spotlights, cupboard housing wall mounted gas central heating boiler, tiled splash backs, under floor heating thermostat control unit.
Master Bedroom 4.52m max x 4.1m max - Double glazed patio doors leading out onto the second patio, coved ceiling, ceiling spotlights, wall light points, thermostat for under floor heating system, built in wardrobe, telephone point, door leading through to the en suite.
Second Patio 3.75m x 2.72m Further paved patio area with similar views and outlook as the larger patio.
En Suite Bathroom 2.91m max x 1.88m max - Suite comprising panelled bath, pedestal wash hand basin, close coupled WC, shower cubicle, chrome heated towel rail, coved ceiling, ceiling spotlights, extractor fan, tiled flooring, tiled walls, wall mounted mirror unit with lighting.
Bathroom 4.47m max x 3.53m max - Obscure double glazed window to the front elevation. Suite comprising panelled bath, close coupled WC, wash hand basin with storage cupboard under, shower cubicle, chrome ladder heated towel rail, tiled flooring, tiled walls, extractor fan, ceiling spotlights, coved ceiling, wall mounted mirror unit with storage and lighting.
Second Bedroom 4.47m max x 3.53m max - Double glazed window to the front elevation, coved ceiling, ceiling spotlights, built in wardrobe, TV point, telephone point, thermostat for under floor heating system.
Third Bedroom 4.52m max x 2.72m max - Double glazed window to the front elevation, coved ceiling, ceiling spotlights, TV point, telephone point, coved ceiling, thermostat for under floor heating system.
Outside:
This particular apartment enjoys views from the two private patios, with the larger one measuring approximately 10.13m in length. The extensive south facing communal grounds are mainly laid to lawns and are planted with mature trees, shrubs and plants. They are modelled on an original Nash Italian garden, creating a lovely setting and complements the building architecture.
Garage
5.64m x 3m Single garage with an electrically operated up and over door. Light and power.
Services
All main services are connected.
Agent’s Notes
TENURE
Leasehold 999 years from 2002. Share of freehold. Service Charge is approx. £3600 per annum.
SERVICES
Mains water, drainage, gas and electricity are connected. Gas fired under floor heating throughout.
Double glazed windows and doors.
Security alarm and intercom system.
Fibre broadband available.
Council Tax Band G.
EPC Rating-B
The property is offered for sale freehold, by private treaty.
All measurements, distances and areas listed are approximate. Fixtures, fittings and other items are NOT included unless specified in these details.
Please note that any services, heating systems, or appliances have not been tested and no warranty can be given as to their working order. References to the tenure of a property are based on information supplied by the seller.
We have not had sight of the title documents and a buyer is advised to obtain verification from their solicitor. Items shown in photographs are not included unless specifically mentioned within the sales particulars, but may be available by separate negotiation.
We advise you to book an appointment to view before embarking on any journey to see a property, and check its availability.
Bedroom
- COUNCIL TAXA payment made to your local authority in order to pay for local services like schools, libraries, and refuse collection. The amount you pay depends on the value of the property.Read more about council Tax in our glossary page.
- Band: G
- PARKINGDetails of how and where vehicles can be parked, and any associated costs.Read more about parking in our glossary page.
- Yes
- GARDENA property has access to an outdoor space, which could be private or shared.
- Yes
- ACCESSIBILITYHow a property has been adapted to meet the needs of vulnerable or disabled individuals.Read more about accessibility in our glossary page.
- Lift access,Step-free access,Wide doorways
Fore Street Hill, Budleigh Salterton, EX9
Add an important place to see how long it'd take to get there from our property listings.
__mins driving to your place
Get an instant, personalised result:
- Show sellers you’re serious
- Secure viewings faster with agents
- No impact on your credit score



Your mortgage
Notes
Staying secure when looking for property
Ensure you're up to date with our latest advice on how to avoid fraud or scams when looking for property online.
Visit our security centre to find out moreDisclaimer - Property reference 28956539. The information displayed about this property comprises a property advertisement. Rightmove.co.uk makes no warranty as to the accuracy or completeness of the advertisement or any linked or associated information, and Rightmove has no control over the content. This property advertisement does not constitute property particulars. The information is provided and maintained by David Rhys, Budleigh Salterton. Please contact the selling agent or developer directly to obtain any information which may be available under the terms of The Energy Performance of Buildings (Certificates and Inspections) (England and Wales) Regulations 2007 or the Home Report if in relation to a residential property in Scotland.
*This is the average speed from the provider with the fastest broadband package available at this postcode. The average speed displayed is based on the download speeds of at least 50% of customers at peak time (8pm to 10pm). Fibre/cable services at the postcode are subject to availability and may differ between properties within a postcode. Speeds can be affected by a range of technical and environmental factors. The speed at the property may be lower than that listed above. You can check the estimated speed and confirm availability to a property prior to purchasing on the broadband provider's website. Providers may increase charges. The information is provided and maintained by Decision Technologies Limited. **This is indicative only and based on a 2-person household with multiple devices and simultaneous usage. Broadband performance is affected by multiple factors including number of occupants and devices, simultaneous usage, router range etc. For more information speak to your broadband provider.
Map data ©OpenStreetMap contributors.




