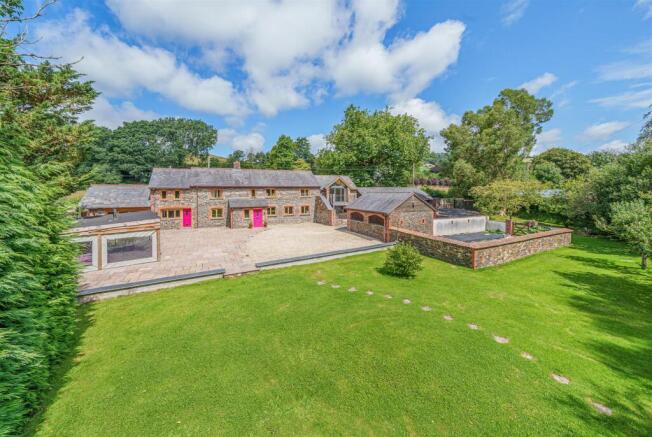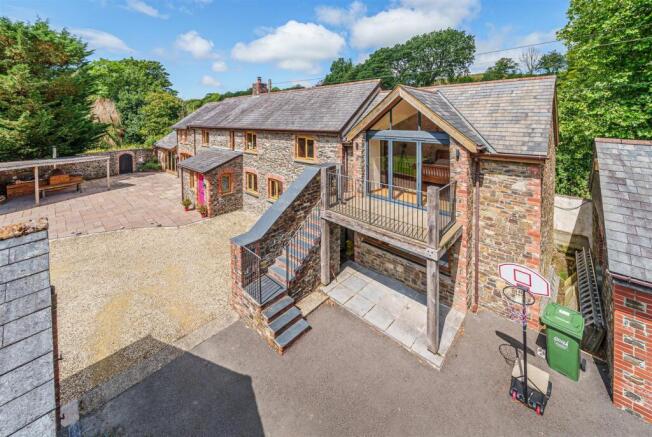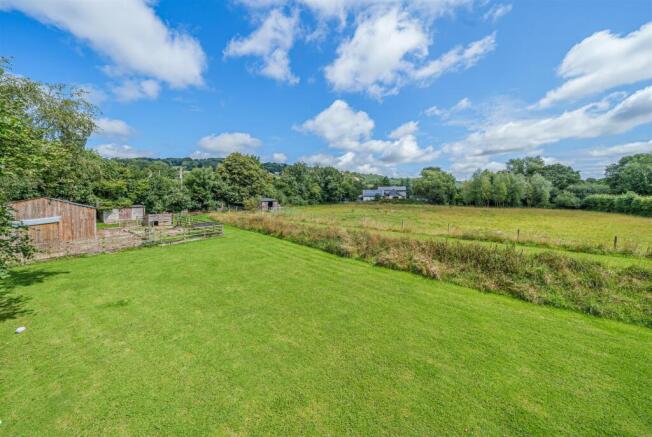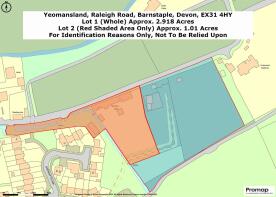
Raleigh Road, Barnstaple

- PROPERTY TYPE
Detached
- BEDROOMS
4
- BATHROOMS
1
- SIZE
2,634 sq ft
245 sq m
- TENUREDescribes how you own a property. There are different types of tenure - freehold, leasehold, and commonhold.Read more about tenure in our glossary page.
Freehold
Key features
- Fabulous 42' Kitchen/Dining/Family Room
- 30' Living Room divided in two
- 19'10 Cinema Room/Study/Bed 5
- Bed 1 with Balcony, Dressing Rm & Shower
- 3 further Bedrooms, 2 en-suite & family bathroom
- Superb secluded grounds & pasture, 2.91 Acres
- Double Garage & Workshop (scope for Annexe stp)
- 2 Barns, 2 Stables. Other buildings
- Council Tax Band F
- Freehold
Description
Situation And Amenities - The situation is timeless and tranquil on a private no-through lane, which has access to public footpaths leading to many miles of open countryside ideal for dog walking or rambling. The rear boundary backs on to access to the cricket grounds. At the same time the property is just under half a mile from Pilton High Street and Barnstaple Town Centre. Pilton is the old village of Barnstaple noted for its attractive main street and ancient parish church. Also nearby is the North Devon District Hospital. As the Regional Centre Barnstaple houses the area's main business, commercial, leisure and shopping venues. North Devon's famous coastline is easily accessible and offers an excellent range of sandy beaches providing numerous water sport opportunities and walking country in abundance. The favoured resorts of Croyde, Saunton (also with Championship Golf Course) and Woolacombe are about 25 minutes by car, as is Exmoor with all that it has to offer. A short distance away is access to the North Devon Link Road leading through to Jct. 27 of the M5 Motorway in 45 minutes or so and where Tiverton Parkway also offers a fast service of trains to London Paddington in just over 2 hours. The Cathedral city of Exeter with its University, Airport, Inter-rail and Motorway link is some 43 miles away. There are a good range of state and private schools in the local area including West Buckland private school.
Description - This is a substantial and most attractive conversion of a former period barn, which presents elevations of stone with double glazed doors and windows beneath a slate roof. We understand that the barn was converted in 1996 and that the current vendors added a two storey extension in recent years. The property is presented to a high standard and the accommodation is versatile. The adjacent outbuildings include a double detached garage block and workshops plus a 40' x 20' block workshop, both of which may have potential to convert to create additional accommodation subject to planning permission. The acreage extends to a total of 2.91. There is a further timber barn, in the adjoining field, with separate access.
Accommodation - GROUND FLOOR
ENTRANCE PORCH with windows overlooking the garden, flag stone flooring and door to CLOAKROOM WC with opaque porthole style window to the side, low level WC and wall-mounted hand wash basin with slate splashback. Inner door leading to the LIVING ROOM with a continuation of flag stone flooring, exposed beams, window to the front with shutters, contemporary style log burner and stone fireplace, feature internal partition wall, stained glass arrow slit window to the rear elevation, archway through to further reception room with windows to the front and a door leading off to BEDROOM 5/THIRD RECEPTION ROOM/CINEMA ROOM - a flexible space, currently used as a home office, with windows to front again with fitted shutters, exposed stone wall, flagstone flooring with underfloor heating. OPEN PLAN KITCHEN/DINING/LIVING ROOM with windows to the front and door leading into the PORCH/UTILITY/BOOT ROOM with
windows to front and stable style door leading outside. From the living area bi-fold doors lead directly out to an extensive SUN TERRACE and OUTDOOR KITCHEN area (described later). This section of the property also has flagstone flooring with underfloor heating, vaulted ceiling with exposed beams, ‘A’ frame and triangular window in the end gable. Feature arrow slit window and exposed stone walls. The kitchen is fitted with matching oak wall and base
units, in a shaker style, double Belfast style sink with extendable mixer tap, roll top granite work surface and splashback. Space for American style fridge freezer, island and breakfast bar with lighting above, AGA, oak flooring, walk in larder, space for 6 -8 seater table with built in bespoke bench seat. Stairs off the breakfast area lead to:
FIRST FLOOR
With door leading to stairwell, fitted carpets throughout hall and stairs, leading to LANDING. Loft access via hatch, windows to rear also with shutters, airing cupboard housing hot water tank, inset downlighting. MASTER SUITE bi-fold doors lead directly out to a BALCONY, with steps leading down to the garden, oak style flooring, panelled radiators, vaulted curved ceiling, feature painted stone wall with brick detailing on the door surround, leading into the
DRESSING ROOM with engineered oak flooring, a good range of drawers, hanging rails and shelving. Inset downlighting. EN-SUITE SHOWER ROOM with window to the front, vanity hand wash basin, dual flush close coupled WC, tiled splashback, heated towel rail and extractor fan. BEDROOM 2 has a window to the front with shutters and fitted carpet. BEDROOM 3 is a double bedroom with a window to the front and shutters. Fitted carpet and built in storage
cupboard. BEDROOM 4 is a further double bedroom with a window to front and shutters, fitted carpet. DRESSING AREA with built in wardrobes floor to ceiling and ENSUITE SHOWER ROOM with pedestal wash basin, mixer tap, dual flush WC, window to rear with shutters, wood effect vinyl flooring, tiled splashback, heated towel rail. FAMILY BATHROOM with window to front with shutters, tiled floor, suite comprising roll top bath with mixer tap and shower attachment over, high level WC, vanity hand wash basin with mixer tap and tiled splashback, double shower, shaver point, extractor fan and heated towel rail.
Outside - The property is approached via a gated driveway, with tarmac drive leading to a gravelled parking and turning area. Gardens lead directly from the driveway with low level wall and step to a level lawn surrounded with mature plants, shrubs and trees, and provides gated access into the adjoining fields. The property enjoys a covered outside kitchen with expansive terrace, pizza oven with slate preparation area, outside power, light, BBQ and stove, a perfect entertaining area, come rain or shine. Within the grounds there are two stone stables with gated yard with light and water, DOUBLE GARAGE and WORKSHOP, which may have potential to create separate accommodation such as an annexe or holiday let (subject to obtaining the necessary planning permission). At the bottom of the garden there is a stone GARDEN ROOM with arrow slit windows to rear, ornate stove and windows to front and side. French doors lead directly into the garden. Flagstone flooring and built in bench. Walled vegetable garden with raised beds, adjoining paddocks benefit from detached outbuilding with log store and two field shelters, stocked fence and gated access to lane. Further gated access from the lane leads to an adjoining parcel of land and a further OUTBUILDING, which may have planning potential to create further accommodation subject to the necessary permissions.
STABLES - 14'4" x 8' and 14'4" x 9'3. WORKSHOP 19'2" x 15'9. DOUBLE GARAGE 19'2 x 21'8" - all with power and light connected.
TRACTOR SHED 26'7" x 23'6", WOOD STORE, chicken/pig run. In addition, there is a DETACHED BLOCK-BUILT FEED STORE . 5 bar gate leading to adjoining field, field shelter and water. To the west side of the property there is separate vehicular gates leading to an additional DETACHED GARAGE/WORKSHOP 40’ x 19’. The property also benefits from 1/10 share of a 12.5 acre field situated at the end of the
lane.
Services - Mains water, electric and gas. Private drainage.
Directions - W3W///loads.kite.salon
Leaving Barnstaple in the direction of Pilton at Pilton Causeway proceed through the traffic lights and turn right just before the Fire station into Higher Raleigh Road. Proceed along the road passing Green Meadow Drive on your right and continue past Raleigh Cottages through the pillars, where the property can be found approximately 200m up on the right-hand side.
Brochures
Raleigh Road, Barnstaple- COUNCIL TAXA payment made to your local authority in order to pay for local services like schools, libraries, and refuse collection. The amount you pay depends on the value of the property.Read more about council Tax in our glossary page.
- Band: F
- PARKINGDetails of how and where vehicles can be parked, and any associated costs.Read more about parking in our glossary page.
- Yes
- GARDENA property has access to an outdoor space, which could be private or shared.
- Yes
- ACCESSIBILITYHow a property has been adapted to meet the needs of vulnerable or disabled individuals.Read more about accessibility in our glossary page.
- Ask agent
Raleigh Road, Barnstaple
Add an important place to see how long it'd take to get there from our property listings.
__mins driving to your place
Get an instant, personalised result:
- Show sellers you’re serious
- Secure viewings faster with agents
- No impact on your credit score
Your mortgage
Notes
Staying secure when looking for property
Ensure you're up to date with our latest advice on how to avoid fraud or scams when looking for property online.
Visit our security centre to find out moreDisclaimer - Property reference 33819112. The information displayed about this property comprises a property advertisement. Rightmove.co.uk makes no warranty as to the accuracy or completeness of the advertisement or any linked or associated information, and Rightmove has no control over the content. This property advertisement does not constitute property particulars. The information is provided and maintained by Stags, Barnstaple. Please contact the selling agent or developer directly to obtain any information which may be available under the terms of The Energy Performance of Buildings (Certificates and Inspections) (England and Wales) Regulations 2007 or the Home Report if in relation to a residential property in Scotland.
*This is the average speed from the provider with the fastest broadband package available at this postcode. The average speed displayed is based on the download speeds of at least 50% of customers at peak time (8pm to 10pm). Fibre/cable services at the postcode are subject to availability and may differ between properties within a postcode. Speeds can be affected by a range of technical and environmental factors. The speed at the property may be lower than that listed above. You can check the estimated speed and confirm availability to a property prior to purchasing on the broadband provider's website. Providers may increase charges. The information is provided and maintained by Decision Technologies Limited. **This is indicative only and based on a 2-person household with multiple devices and simultaneous usage. Broadband performance is affected by multiple factors including number of occupants and devices, simultaneous usage, router range etc. For more information speak to your broadband provider.
Map data ©OpenStreetMap contributors.










