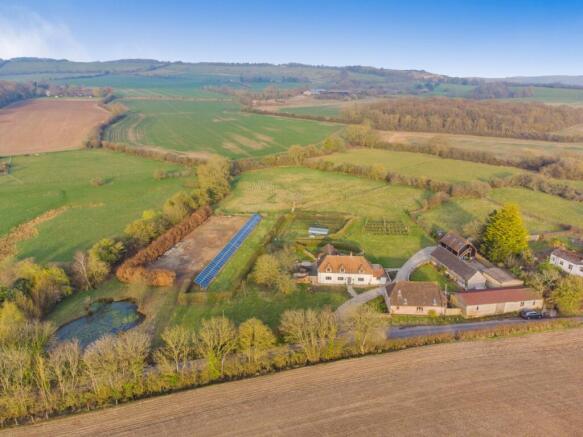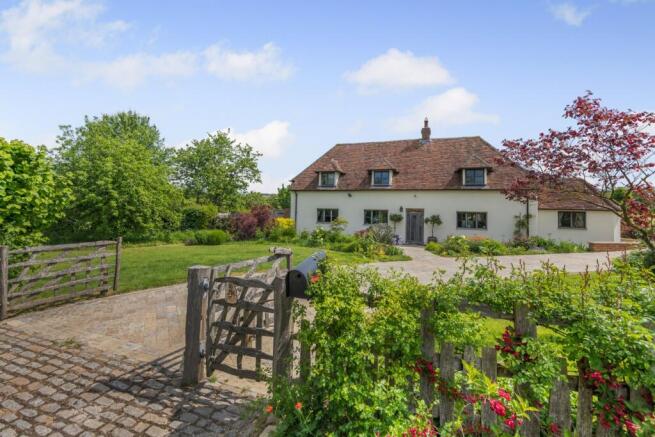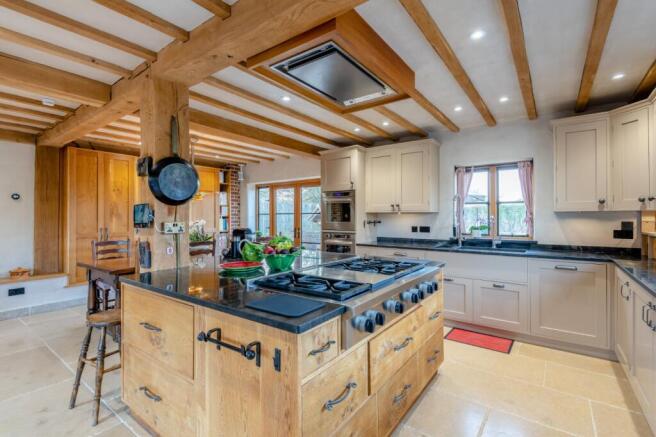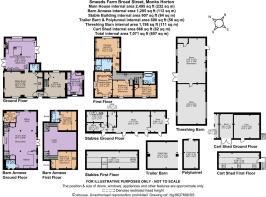Broad Street, Monks Horton, Kent

- PROPERTY TYPE
Detached
- BEDROOMS
4
- BATHROOMS
2
- SIZE
2,495-7,071 sq ft
232-657 sq m
- TENUREDescribes how you own a property. There are different types of tenure - freehold, leasehold, and commonhold.Read more about tenure in our glossary page.
Freehold
Key features
- A Grade II listed farmhouse and Kentish barn with exceptional EPC rating A+ over 100.
- Fully integrated superfast broadband in the house, barn conversion, office and gym.
- A peaceful rural setting in 4.5 acres, with fine countryside views.
- An office with up to three workspaces, over a modern gym with rubber flooring, full ballet mirror and TV/wifi connections.
- A range of useful outbuildings, with further potential.
- Located in a peaceful and scenic AONB.
- Highly accessible location; only 9 miles to Ashford International for services to London St Pancras from 36 mins, and 6 miles to LeShuttle for services to Calais.
- 4-6 Bedrooms, 3-5 Reception rooms, 2-3 Bathrooms.
- 2,495 - 7,071 sq ft.
Description
Dating back to the 15th century, Grade II listed Smeeds Farm was once owned by Henry Smeed of Mount Morris, and is a former hall house with later additions, including a Georgian frontage. The curtilage listed barn dates from the 17th century and was converted in the early 21st century. Both buildings are heated with renewable energy.
The Grade II listed former hall house is set in an Area of Outstanding Natural Beauty in the Kent Downs National Landscape, renowned for its natural beauty, rich history, and vibrant medieval-era villages. This is a visually striking area, characterised by rolling hills and expansive views at the foot of the Kent Downs.
Large, fenced paddocks sit to the east and south, whilst to the front are ornamental gardens, a large lawn and a beautiful pond. The ground-mounted solar array (a mini solar farm) is tucked away alongside mature hedging that borders a former manège, and currently generates a substantial annual income.
A multitude of outbuildings provide exceptional facilities for living, income generation, and recreation, including a Kentish barn conversion (a holiday let/annexe that sleeps up to eight), a recently built traditional cart shed housing a gym, office and storage space, a stable block, trailer barn, and a threshing barn with lapsed planning consent for use as offices and meeting rooms, currently used as a store. (Folkestone & Hythe District Council Planning ref: Y13/0550/SH and Y13/0551/SH).
THE PROPERTY
Smeeds Farmhouse and the Barn are high spec, beautifully curated country houses where soft natural tones and textures create calm and relaxed spaces, with natural clay plaster and original timbers providing warmth and comfort.
Both properties are fully insulated and have underfloor heating. The Farmhouse doors and windows are Architectural Bronze double glazed, and there is superfast fibre broadband and ethernet throughout the Farmhouse, with superfast fibre broadband in the barn and office.
THE FARMHOUSE
The sitting room features an impressive inglenook fireplace with 1,000 year-old artefacts from Horton Priory. A period cloakroom sits next to steps down to the open plan kitchen/dining room, which has a limestone floor and two sets of double French doors opening to the surrounding terraces.
The kitchen is fitted with a range of hardwood and oak cabinets arranged around a large central island, with granite worktops and integrated Wolf and Subzero appliances.
Opening to the terrace, a second kitchen/utility room is fitted with hardwood cabinets, washer and dryer, a second dishwasher, a commercial 3-phase range, mud closet and dog bath. The reception hall/study provides another space to work from home and enjoy leisure time.
The first floor provides a principal suite with glorious country views and a generous en suite bathroom in limestone with a wet room shower and Japanese spa bath. Bedroom 2 is a good size and is fully lined with outstanding hardwood cabinets, also serving as a dressing room. Two further characterful bedrooms and a family bathroom with a copper Victorian bath, shower and hand painted tilework complete the accommodation.
THE BARN
A handsome 17th century Kentish barn serves as an annexe or holiday let.
The barn has been sympathetically restored with the most remarkable open plan reception/dining hall open to full height, a fitted kitchen, a wet room, a sitting area and a study or third bedroom downstairs, as well as two bedrooms and an en suite WC.
Double Cleft Wood gates open to a Yorkstone driveway that leads to a delightful oak-framed, two-bay cart shed providing office facilities, a modern gym, and storage area. There is a large parking area behind a substantial stable block, which consists of a series of useful storerooms and workshop. If desired, the stable is suitable for equestrian use.
A horse trailer barn that can be used to store farm equipment, and a large threshing barn sits along the boundary. The latter has lapsed planning consent for conversion to offices and meeting rooms (Folkestone & Hythe District Council Planning ref: Y13/0550/SH and Y13/0551/SH).
The 4.5-acre plot has ornamental gardens, lawns, a raised bed kitchen garden, a large allotment, a greenhouse and soft and hard fruit areas protected by rabbit proof hedges and fencing. The property has its own borehole and irrigation system, substantially reducing dependence on mains water. A large pond hosts a multitude of native plants and birdlife and a bubbling creek forms one of the boundaries to the neighbouring properties.
There are three fenced pastures, all with beautiful views of surrounding countryside. A 112-panel ground-mounted solar array generates sufficient energy for approximately five homes, providing substantial export earnings, supply of own energy and FIT subsidies.
Smeeds Farm sits in pretty, undulating countryside at the foot of the North Downs. Surrounding villages provide a variety of amenities, including a primary school, day-to-day shopping, a doctor’s surgery and sports facilities. Comprehensive facilities can be found in Hythe, Ashford and Canterbury together with an array of well-regarded schools in state and private sectors.
Commuter access to London is excellent via the M20 and rail network. Nearby Westenhanger station connects to London Charing Cross and to the High Speed services via Ashford International which reach London St Pancras in around 36 minutes. The area has excellent access to the Continent.
Brochures
Web DetailsParticulars- COUNCIL TAXA payment made to your local authority in order to pay for local services like schools, libraries, and refuse collection. The amount you pay depends on the value of the property.Read more about council Tax in our glossary page.
- Band: G
- PARKINGDetails of how and where vehicles can be parked, and any associated costs.Read more about parking in our glossary page.
- Yes
- GARDENA property has access to an outdoor space, which could be private or shared.
- Yes
- ACCESSIBILITYHow a property has been adapted to meet the needs of vulnerable or disabled individuals.Read more about accessibility in our glossary page.
- Ask agent
Broad Street, Monks Horton, Kent
Add an important place to see how long it'd take to get there from our property listings.
__mins driving to your place
Get an instant, personalised result:
- Show sellers you’re serious
- Secure viewings faster with agents
- No impact on your credit score
Your mortgage
Notes
Staying secure when looking for property
Ensure you're up to date with our latest advice on how to avoid fraud or scams when looking for property online.
Visit our security centre to find out moreDisclaimer - Property reference CAN140321. The information displayed about this property comprises a property advertisement. Rightmove.co.uk makes no warranty as to the accuracy or completeness of the advertisement or any linked or associated information, and Rightmove has no control over the content. This property advertisement does not constitute property particulars. The information is provided and maintained by Strutt & Parker, Canterbury. Please contact the selling agent or developer directly to obtain any information which may be available under the terms of The Energy Performance of Buildings (Certificates and Inspections) (England and Wales) Regulations 2007 or the Home Report if in relation to a residential property in Scotland.
*This is the average speed from the provider with the fastest broadband package available at this postcode. The average speed displayed is based on the download speeds of at least 50% of customers at peak time (8pm to 10pm). Fibre/cable services at the postcode are subject to availability and may differ between properties within a postcode. Speeds can be affected by a range of technical and environmental factors. The speed at the property may be lower than that listed above. You can check the estimated speed and confirm availability to a property prior to purchasing on the broadband provider's website. Providers may increase charges. The information is provided and maintained by Decision Technologies Limited. **This is indicative only and based on a 2-person household with multiple devices and simultaneous usage. Broadband performance is affected by multiple factors including number of occupants and devices, simultaneous usage, router range etc. For more information speak to your broadband provider.
Map data ©OpenStreetMap contributors.







