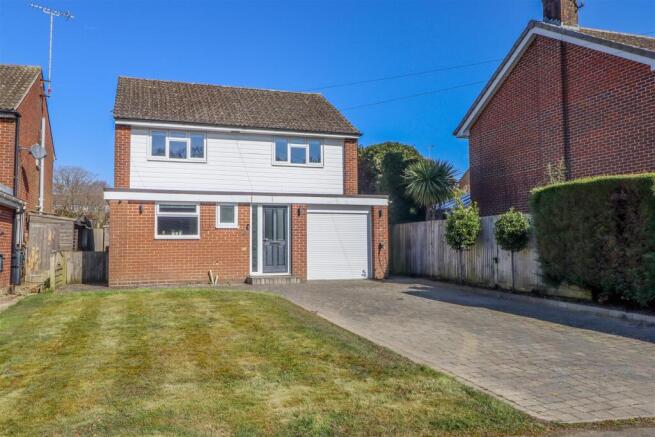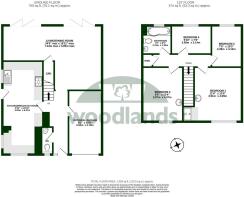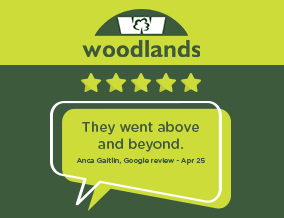
Woodlands Way, Southwater, Horsham

- PROPERTY TYPE
Detached
- BEDROOMS
4
- BATHROOMS
1
- SIZE
Ask agent
- TENUREDescribes how you own a property. There are different types of tenure - freehold, leasehold, and commonhold.Read more about tenure in our glossary page.
Freehold
Key features
- DETACHED HOUSE
- EXTENDED LIVING ACCOMMODATION
- OPEN PLAN LIVING/DINING ROOM WITH BI-FOLD DOORS
- LARGE KITCHEN WITH BREAKFAST BAR/UTILITY AREA
- FOUR BEDROOMS
- DRIVEWAY FOR SEVERAL CARS & INTEGRAL GARAGE
- POPULAR RESIDENTIAL ROAD
- VILLAGE LOCATION
- COUNCIL TAX BAND: E
- EPC RATING: D
Description
Positioned in a popular residential road, this spacious 4 bedroom detached house has been significantly extended, enhanced and modernised by the current owners to create a fabulous home in a sought-after village location.
The setting is ideal for those wishing to enjoy the peaceful pace of village life, whilst having the convenience of the thriving market town of Horsham just a few minutes away by car and benefiting from regular bus routes into the town centre. Southwater is a popular and vibrant village, with excellent primary schools, a range of independent shops and places to eat. Southwater Country Park and the Downslink offer great walking and cycling routes and there is a range of wonderful facilities that the local community can make use of, including a popular leisure centre, cricket clubhouse and village hall.
Accessed by a driveway providing parking for several cars, and with an integral garage providing even more parking space, the front door opens into a spacious entrance hall which allows access into the guest cloakroom and all ground floor rooms. To the front of the property is a generous kitchen measuring over 22ft in length. It is fitted with an excellent range of base and wall units, an abundance of worksurface space and room for a breakfast bar, range cooker and freestanding appliances. In the kitchen you will also find a door leading out to the side of the property and plenty of windows flooding the space with natural light.
The L-shaped lounge/diner is the heart of this home. The perfect social spot for entertaining and for a growing family to spread out, with space for a large dining table and a serving hatch through to the kitchen. Two pairs of bi-folding doors opens this space up to the rear garden, creating a very light and airy feel and ideal for outdoor/indoor entertaining in the summer months.
To the first floor the property provides four bedrooms with both the principal bedroom and bedroom two being large doubles. Both of these rooms benefit from a sink and bedroom one has a built in shower cubicle. Finally, completing the living accommodation, is the family bathroom complete with a white suite and shower over the bath.
Please note; the owner has informed us that remedial work was carried out in 2006 under insurance, relating to tree-root subsidence effecting the rear elevation. A certificate of structural adequacy is available upon request.
Accommodation With Approximate Room Sizes: -
Max Measurements Shown Unless Stated Otherwise. -
Front Door To: -
Entrance Hall - 1.83m x 4.90m (6'0" x 16'01") -
Guest Cloakroom - 0.84m x 2.06m (2'09" x 6'09") -
Kitchen/Breakfast Room - 2.82m x 6.91m (9'03" x 22'08") -
Living/Dining Room - 7.44m x 4.85m (24'05" x 15'11") -
First Floor -
Landing -
Bedroom One - 3.51m x 4.09m (11'06" x 13'05") -
Shower Area - 0.91m x 1.14m (3'0" x 3'09") -
Bedroom Two - 2.87m x 4.06m (9'05" x 13'04") -
Bedroom Three - 2.29m x 3.12m (7'06" x 10'03") -
Bedroom Four - 3.00m x 2.13m (9'10" x 7'0") -
Family Bathroom - 2.13m x 1.96m (7'0" x 6'05") -
Outside -
Driveway Parking For Several Cars -
Integral Garage - 2.51m x 4.80m (8'03" x 15'09") -
LOCATION: Southwater is a thriving village with the benefit of excellent infant and junior schools. The village centre boasts free parking, a Co-Operative Supermarket, Post Office, Library, Doctor and Dental Surgeries. The picturesque Country Park with café, paths and lakes is also within easy reach and has access to the 'Downs Link'. There is excellent road and rail access. The nearby town of Horsham offers a main line Station with services to Gatwick and London Bridge/Victoria, or alternatively, Christ's Hospital railway station is 3 miles distant along quiet country lanes with free parking in the lane which approaches the station. There are good national road links with the A24/A264 providing access to the M23/M25 motorway network.
DIRECTIONS: From Horsham proceed in a southerly direction along the Worthing Road (B2237). At the Hopoast roundabout take the second exit and at the next roundabout take the second exit, following the signs into Southwater Village. Go straight ahead at the 2 small roundabouts and straight ahead at the traffic lights, passing The Village Surgery on your left hand side. Keep going straight, passing The Tipsy Fox pub on your right. Then take the second turning on the right into College Road. Woodlands Way is then the first turning on the left.
COUNCIL TAX: Band E.
EPC Rating: D.
SCHOOL CATCHMENT AREA: For local school admissions and to find out about catchment areas, please contact West Sussex County Council – West Sussex Grid for learning - School Admissions, . Or visit the Admissions Website.
Woodlands Estate Agents Disclaimer: we would like to inform prospective purchasers that these sales particulars have been prepared as a general guide only. A detailed survey has not been carried out, nor the services, appliances and fittings tested. Room sizes are approximate and should not be relied upon for furnishing purposes. If floor plans are included they are for guidance and illustration purposes only and may not be to scale. If there are important matters likely to affect your decision to buy, please contact us before viewing this property.
Energy Performance Certificate (EPC) disclaimer: EPC'S are carried out by a third-party qualified Energy Assessor and Woodlands Estate Agents are not responsible for any information provided on an EPC.
TO ARRANGE A VIEWING PLEASE CONTACT WOODLANDS ESTATE AGENTS ON .
Brochures
Woodlands Way, Southwater, Horsham- COUNCIL TAXA payment made to your local authority in order to pay for local services like schools, libraries, and refuse collection. The amount you pay depends on the value of the property.Read more about council Tax in our glossary page.
- Band: E
- PARKINGDetails of how and where vehicles can be parked, and any associated costs.Read more about parking in our glossary page.
- Yes
- GARDENA property has access to an outdoor space, which could be private or shared.
- Yes
- ACCESSIBILITYHow a property has been adapted to meet the needs of vulnerable or disabled individuals.Read more about accessibility in our glossary page.
- Ask agent
Woodlands Way, Southwater, Horsham
Add an important place to see how long it'd take to get there from our property listings.
__mins driving to your place
Get an instant, personalised result:
- Show sellers you’re serious
- Secure viewings faster with agents
- No impact on your credit score



Your mortgage
Notes
Staying secure when looking for property
Ensure you're up to date with our latest advice on how to avoid fraud or scams when looking for property online.
Visit our security centre to find out moreDisclaimer - Property reference 33733894. The information displayed about this property comprises a property advertisement. Rightmove.co.uk makes no warranty as to the accuracy or completeness of the advertisement or any linked or associated information, and Rightmove has no control over the content. This property advertisement does not constitute property particulars. The information is provided and maintained by Woodlands Estate Agents, Horsham. Please contact the selling agent or developer directly to obtain any information which may be available under the terms of The Energy Performance of Buildings (Certificates and Inspections) (England and Wales) Regulations 2007 or the Home Report if in relation to a residential property in Scotland.
*This is the average speed from the provider with the fastest broadband package available at this postcode. The average speed displayed is based on the download speeds of at least 50% of customers at peak time (8pm to 10pm). Fibre/cable services at the postcode are subject to availability and may differ between properties within a postcode. Speeds can be affected by a range of technical and environmental factors. The speed at the property may be lower than that listed above. You can check the estimated speed and confirm availability to a property prior to purchasing on the broadband provider's website. Providers may increase charges. The information is provided and maintained by Decision Technologies Limited. **This is indicative only and based on a 2-person household with multiple devices and simultaneous usage. Broadband performance is affected by multiple factors including number of occupants and devices, simultaneous usage, router range etc. For more information speak to your broadband provider.
Map data ©OpenStreetMap contributors.





