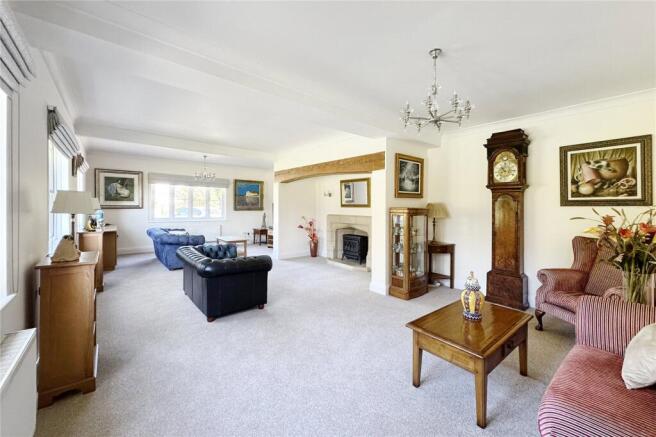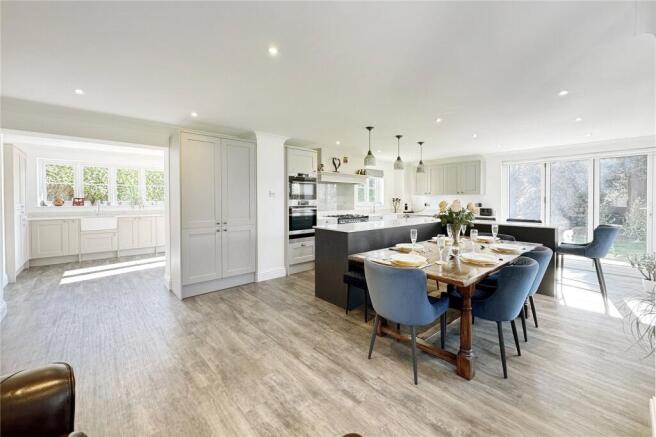Ham Manor Way, Angmering, Littlehampton, West Sussex

- PROPERTY TYPE
Detached
- BEDROOMS
3
- BATHROOMS
3
- SIZE
Ask agent
- TENUREDescribes how you own a property. There are different types of tenure - freehold, leasehold, and commonhold.Read more about tenure in our glossary page.
Freehold
Key features
- Imposing thatched cottage on a prestigious corner plot within the exclusive Ham Manor private estate and golf course.
- Spacious interiors including a large dual-aspect sitting room with exposed beams and feature fireplace.
- Stunning open-plan kitchen/dining room with Rangemaster cooker, central island, and bi-fold doors to the garden.
- Three generous bedrooms, all with ensuites; principle bedroom with built-in wardrobes and luxury en-suite shower room.
- Integral double garage and rear-access workshop, plus ample gravel driveway parking.
- Secluded wrap-around gardens with patio areas, mature trees and flint walls.
- Prime location near Angmering village, with access to the South Downs, beaches, and London via nearby rail links.
- Energy Performance Rating C. Council Tax Band G
Description
Behind its charming façade lies a home that seamlessly blends traditional craftsmanship with contemporary refinement. The expansive open-plan kitchen, dining and family room is the heart of the home, thoughtfully designed for both relaxed living and entertaining. It features a central island, high-specification integrated appliances and an adjoining utility kitchen, all finished to an exceptional standard.
The separate living room enjoys a multi-aspect outlook and is rich in character with exposed beams and a striking fireplace that creates a warm and inviting space to unwind. Each of the three spacious double bedrooms is individually styled and benefits from its own private en-suite bathroom. The principal suite offers a particularly luxurious retreat, complete with built-in wardrobes and generous proportions.
A welcoming entrance hall includes a boot room and cloakroom, adding practicality to the elegance. The property also includes an integral double garage with electric doors, along with a rear-access workshop offering excellent storage or creative space.
Outside, the secluded wrap-around gardens are beautifully landscaped and enjoy a sunny aspect throughout the day. Mature trees, flint wall and hedge boundaries offer privacy and a tranquil setting, with patio areas ideal for alfresco dining and outdoor living.
This is a home of rare distinction, offering the perfect balance of timeless charm, modern luxury and an enviable lifestyle within one of the South Coast’s most exclusive private estates.
The spacious accommodation begins with a generous entrance hall leading to a stunning dual-aspect sitting room with exposed beams and a feature fireplace—perfect for cosy evenings and entertaining guests. The heart of the home is the impressive open-plan kitchen and dining area, thoughtfully designed around a central island and featuring integrated appliances, including a Rangemaster cooker. Bi-fold doors open directly onto the beautifully landscaped gardens, creating a seamless flow between indoor and outdoor living. A separate utility room, cloakroom, ample built-in storage, and direct access to the integral garage and adjoining workshop complete the ground floor—ensuring practicality matches style throughout.
Upstairs, the elegant principal bedroom boasts two aspects, with built-in wardrobes and a luxurious en-suite shower room. A guest bedrooms enjoys a modern fitted shower room, with bedroom two featuring a concealed bathroom suite and fitted wardrobes— both rooms ideal for family living or hosting guests in comfort.
Outside, the property continues to impress. A gravel driveway provides generous parking and leads to a double garage with electric doors and a rear-accessed workshop. The expansive wrap-around gardens are beautifully maintained and fully enclosed by flint walls, timber fencing, and mature hedging, offering both privacy and a sunny south and west-facing aspect. This home is ideal for those seeking a secluded and peaceful setting, with tranquil outdoor spaces perfect for alfresco dining and relaxing in total privacy. A real bonus for golfing enthusiasts, the clubhouse and course are just a short stroll away—offering the rare luxury of resort-style leisure right on your doorstep. Set within a secure, gated estate just moments from the charming village of Angmering and with excellent transport links to London and the South Coast, this property offers an exceptional opportunity to enjoy refined English living in a truly idyllic setting.
Brochures
Particulars- COUNCIL TAXA payment made to your local authority in order to pay for local services like schools, libraries, and refuse collection. The amount you pay depends on the value of the property.Read more about council Tax in our glossary page.
- Band: G
- PARKINGDetails of how and where vehicles can be parked, and any associated costs.Read more about parking in our glossary page.
- Yes
- GARDENA property has access to an outdoor space, which could be private or shared.
- Yes
- ACCESSIBILITYHow a property has been adapted to meet the needs of vulnerable or disabled individuals.Read more about accessibility in our glossary page.
- Ask agent
Ham Manor Way, Angmering, Littlehampton, West Sussex
Add an important place to see how long it'd take to get there from our property listings.
__mins driving to your place
Get an instant, personalised result:
- Show sellers you’re serious
- Secure viewings faster with agents
- No impact on your credit score
About Graham Butt Estate Agents, Angmering
The Square High Street, Angmering, Littlehampton, BN16 4AE



Your mortgage
Notes
Staying secure when looking for property
Ensure you're up to date with our latest advice on how to avoid fraud or scams when looking for property online.
Visit our security centre to find out moreDisclaimer - Property reference ANG250034. The information displayed about this property comprises a property advertisement. Rightmove.co.uk makes no warranty as to the accuracy or completeness of the advertisement or any linked or associated information, and Rightmove has no control over the content. This property advertisement does not constitute property particulars. The information is provided and maintained by Graham Butt Estate Agents, Angmering. Please contact the selling agent or developer directly to obtain any information which may be available under the terms of The Energy Performance of Buildings (Certificates and Inspections) (England and Wales) Regulations 2007 or the Home Report if in relation to a residential property in Scotland.
*This is the average speed from the provider with the fastest broadband package available at this postcode. The average speed displayed is based on the download speeds of at least 50% of customers at peak time (8pm to 10pm). Fibre/cable services at the postcode are subject to availability and may differ between properties within a postcode. Speeds can be affected by a range of technical and environmental factors. The speed at the property may be lower than that listed above. You can check the estimated speed and confirm availability to a property prior to purchasing on the broadband provider's website. Providers may increase charges. The information is provided and maintained by Decision Technologies Limited. **This is indicative only and based on a 2-person household with multiple devices and simultaneous usage. Broadband performance is affected by multiple factors including number of occupants and devices, simultaneous usage, router range etc. For more information speak to your broadband provider.
Map data ©OpenStreetMap contributors.




