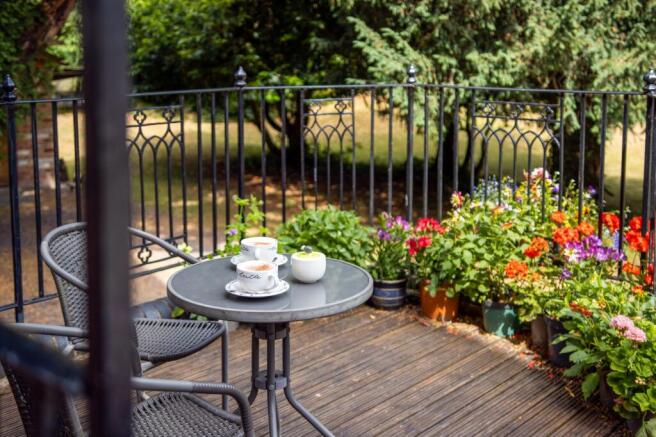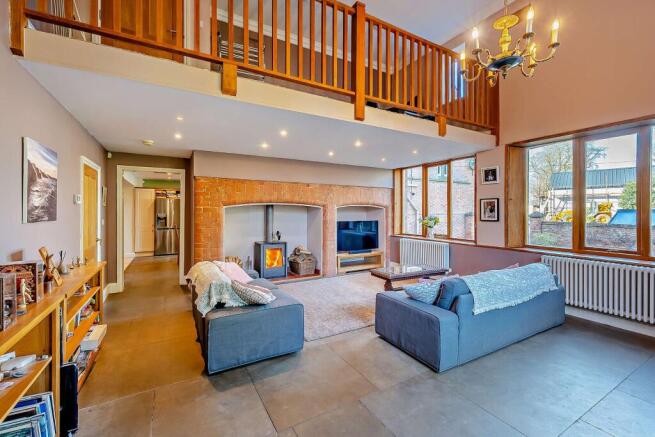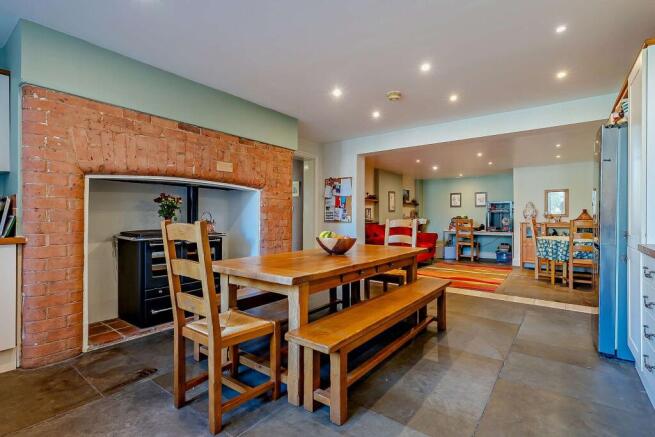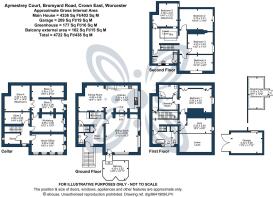Bromyard Road, Crown East, WR2

- PROPERTY TYPE
House
- BEDROOMS
5
- BATHROOMS
3
- SIZE
3,197 sq ft
297 sq m
- TENUREDescribes how you own a property. There are different types of tenure - freehold, leasehold, and commonhold.Read more about tenure in our glossary page.
Freehold
Key features
- Superb family home offering vast space for excellent value
- 5 Bedrooms with 3 bath/shower rooms over three floors
- Spacious reception rooms and further home office and workshop in the cellars
- Classic kitchen with stunning flagstone flooring which runs across the ground floor.
- A slice of history and a slice of an enormous mansion house
- Large gardens and grounds including a courtyard garden, extensive lawn, green house and a detached garage
- Gorgeous countryside location yet minutes away from the centre of Worcester
- Unique and stunning Oak tree lined avenue for its driveway - with an incredible approach thereafter
Description
Aymestrey Court, situated in Crown East near Worcester, has a rich history dating back to its construction in 1860. The Victorian mansion was built by Albert Hudson Royds, who acquired the Crown East estate in 1855. The design of the mansion is attributed to William J. Hopkins, the Worcester Diocesan architect at the time. In 1922, the property was sold and transformed into a boys' preparatory school, which operated until its closure in 1997 due to declining enrolment and increasing regulatory constraints. Subsequently, the mansion underwent conversion into residential homes, blending its historical significance with modern living spaces.
2 Aymestrey Court is a 5-bedroom wing of the larger building. This house offers superb family accommodation in a parkland setting. Boasting three bath/shower rooms over three floors, this property exudes classic country living charm. The interior features spacious reception rooms, a home office, and a workshop in the cellars, along with a classic kitchen adorned with stunning flagstone flooring. Resonating with history, this home offers a slice of an enormous mansion house, with large gardens and grounds including a courtyard garden, extensive lawn, greenhouse, and a detached garage. The unique and stunning Oak tree lined avenue for its driveway sets the scene for the incredible approach to this historical gem, just minutes away from the heart of Worcester.
Step outside to a parkland setting in the large private gardens of this property, enclosed by mature trees that offer a sense of tranquillity and privacy. A beautifully landscaped courtyard garden, a timber-framed greenhouse, and a brick-built garage grace the side of the property, adding to the charm. The impressive approach along the noted Oak tree lined avenue, sweeping through manicured parkland with stunning views of the Malvern Hills, truly sets this property apart. With ample car parking on the private gravel driveway, along with a single detached garage and an EV charging point, the exclusivity and charm of this property are truly unparalleled.
N.B. Anti-Money Laundering Checks (AML)
Regulations require us to conduct identity and AML checks and gather information about every buyer's financial circumstances. These checks are essential in fulfilling our Customer Due Diligence obligations, which must be done before any property can be marked as sold subject to contract. The rules are set by law and enforced by trading standards.We will start these checks once you have made a provisionally agreeable offer on a property. The cost is £80 (exc. VAT). This fee covers the expense of obtaining relevant data and any necessary manual checks and monitoring. It's paid in advance via our onboarding system, Kotini, and is non-refundable.
EPC Rating: C
Kitchen
5.55m x 4.63m
The kitchen is the hub of the house, with a wood-fired stove set within a characterful brick fireplace, providing a superb ambiance. Flagstone flooring runs through the kitchen from the adjacent sitting room creating a super flow. There is a good range of floor and wall-mounted units with solid oak work surfaces. Integrated appliances include a dishwasher and gas-fired range cooker with an electric oven as well as space for an American-style fridge freezer with plumbing for a water/ice line.
Dining room
4.49m x 4.36m
Open plan to the kitchen and providing a wonderful sense of space the flagstone flooring continues into this large dining room, which is a versatile space currently used more as a family area.
Sitting room
6.53m x 5.55m
The sitting room is a magnificent space with a full-height ceiling and a fabulous gallery landing overlooking the space from the first floor.
There is a large red brick fireplace with a solid fuel-burning stove that emits lovely heat in the cooler winter months. It has a dual aspect and with the original windows there is a huge amount of natural light flooding the space, at night the period shutters can be used for insulation and privacy. The room benefits from a door that opens to a wood-decked sun terrace area.
Entrance hall
The entrance hall is accessed up stone steps and in through a glass door.
Adjacent is a separate WC, and beyond is the bottom of the staircase with the impressive lightwell above it.
Bedroom 1 - Principal bedroom with en suite
5.55m x 4.03m
The principal bedroom is a large double room with a window that overlooks the landscaped side garden. There are built-in cupboards and a walk-in dressing room providing ample storage. The spacious en suite shower room has a tiled floor and walls to dado height.
Gallery landing
The gallery landing sits above the huge sitting room. It lends itself as a great home office area, kids' play/gaming room, gymnasium, or home studio.
Family bathroom 1
The family bathroom on the first floor is a lovely light and bright room with a wood floor, and a designer roll-top bathtub. There are wonderful views across the gardens.
Bedroom 2
5.75m x 3.51m
Bedroom 2 is located on the second floor and is a superb double room.
Bedroom 3
4.32m x 3.43m
Bedroom 3 located on the second floor is another great double room.
Bedroom 4
5.75m x 2.74m
Bedroom 4 is another large double bedroom currently used as a children's bedroom with a vaulted ceiling and a lovely view over the gardens below.
Bedroom 5
4.36m x 4.01m
Bedroom 5 is a sizeable double bedroom with a window overlooking the garden and also an internal window taking lovely natural light from the atrium above the landing.
Family bathroom 2
The second floor family bathroom has tiled floor, floating sink and a P shaped bath benefitting from a shower over it. It's a lovely light and bright room with an extra conservation window in the vaulted ceiling.
Cellar
The cellar conversion is an impressive addition to the property and provides an extensive further range of rooms. The cellars sit just below ground level therefore, benefit from extensive windows to the front and side, which provide loads of natural light making the front room a perfect home office. To the back of the cellars are various store rooms and workshops including an access door to the side of the property.
Garden
The large private gardens provide a parkland setting. Enclosed by mature trees it gives a feeling of privacy. The gardens are predominantly lawn but to the side, there is a courtyard garden, greenhouse, and a garage. The gardens are delineated by the shared driveway into the property.
Garden
To the side of the property is a courtyard garden which has been beautifully landscaped, just behind it is a timber framed green house and next to that is a brick built garage.
Garden
2 Aymestrey Court has the most impressive approach along a noted Oak Tree lined avenue which then sweeps through manicured parkland with a stunning view of the Malvern Hills. It passes the front of the Aymestrey Mansion before returning around the gardens to the property and arriving on gravel parking. It gives a real feeling of exclusiveness.
Parking - Driveway
There is ample car parking to the front of the house on its own private gravel driveway.
Parking - Garage
The property benefits from a single detached garage and EV charging point.
- COUNCIL TAXA payment made to your local authority in order to pay for local services like schools, libraries, and refuse collection. The amount you pay depends on the value of the property.Read more about council Tax in our glossary page.
- Band: F
- PARKINGDetails of how and where vehicles can be parked, and any associated costs.Read more about parking in our glossary page.
- Garage,Driveway
- GARDENA property has access to an outdoor space, which could be private or shared.
- Private garden
- ACCESSIBILITYHow a property has been adapted to meet the needs of vulnerable or disabled individuals.Read more about accessibility in our glossary page.
- Ask agent
Energy performance certificate - ask agent
Bromyard Road, Crown East, WR2
Add an important place to see how long it'd take to get there from our property listings.
__mins driving to your place
Get an instant, personalised result:
- Show sellers you’re serious
- Secure viewings faster with agents
- No impact on your credit score
Your mortgage
Notes
Staying secure when looking for property
Ensure you're up to date with our latest advice on how to avoid fraud or scams when looking for property online.
Visit our security centre to find out moreDisclaimer - Property reference 95af072e-c87f-4f6c-baf4-4cf731a71a62. The information displayed about this property comprises a property advertisement. Rightmove.co.uk makes no warranty as to the accuracy or completeness of the advertisement or any linked or associated information, and Rightmove has no control over the content. This property advertisement does not constitute property particulars. The information is provided and maintained by Chartwell Noble, Covering Central England. Please contact the selling agent or developer directly to obtain any information which may be available under the terms of The Energy Performance of Buildings (Certificates and Inspections) (England and Wales) Regulations 2007 or the Home Report if in relation to a residential property in Scotland.
*This is the average speed from the provider with the fastest broadband package available at this postcode. The average speed displayed is based on the download speeds of at least 50% of customers at peak time (8pm to 10pm). Fibre/cable services at the postcode are subject to availability and may differ between properties within a postcode. Speeds can be affected by a range of technical and environmental factors. The speed at the property may be lower than that listed above. You can check the estimated speed and confirm availability to a property prior to purchasing on the broadband provider's website. Providers may increase charges. The information is provided and maintained by Decision Technologies Limited. **This is indicative only and based on a 2-person household with multiple devices and simultaneous usage. Broadband performance is affected by multiple factors including number of occupants and devices, simultaneous usage, router range etc. For more information speak to your broadband provider.
Map data ©OpenStreetMap contributors.




