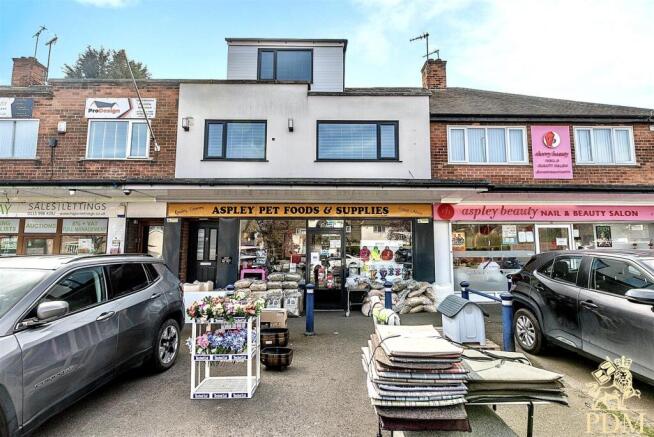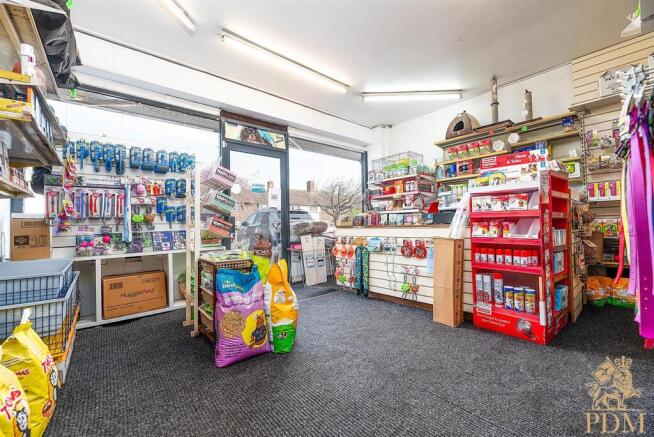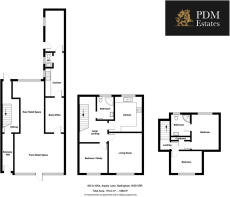Aspley Lane, Nottingham
- PROPERTY TYPE
Commercial Property
- BEDROOMS
3
- BATHROOMS
2
- SIZE
1,883 sq ft
175 sq m
Key features
- Rare opportunity to acquire a prominent, meticulously maintained double-fronted mixed-use commercial property
- Highly sought-after location of Aspley Lane
- Ideal Freehold Investment
- Potential For Further Development Subject To Planning
- Available With Either Vacant Possession Or Tenanted
- Large Ground Floor Retail Unit With 3 Bedroom 2 Bathroom Duplex Maisonette Above
Description
A very rare opportunity has arisen to acquire a prominent, meticulously maintained double-fronted mixed-use commercial property on the well-established Aspley Lane. This prime asset features a substantial ground-floor retail unit and office space, complemented by an expansive two-floor, 3 bedroom, 2 bathroom maisonette above, complete with private entrance.
The property boasts multiple private parking spaces, a generous storage unit, and a secluded courtyard garden to the rear, all benefiting from independent access. Its strategic location places it alongside prominent neighbouring brands such as Morrisons, Co-op, Euronics, and Ambivet, ensuring high visibility and footfall.
Ideal for investors or owner-occupiers seeking versatility, this turnkey offering combines commercial potential with residential comfort in a thriving area.
This fantastic property can be sold with either vacant possession, or let with paying tenants to both the commercial and residential elements.
It also benefits from further scope for development, with the potential for converting the above residential element into 2 separate apartments, subject to planning.
Price Guidance
The property is available to purchase at a guide price of £300,000.
We anticipate the property to be let at a rental income of £21,600 per annum in its current format.
Pertinent Information (This information is given for guidance purposes only and prospective parties are advised to make their own enquiries)
Local Authority: Nottingham City Council
Council Tax Band: (To Residential Maisonette) A
Business Rates: (To Retail Unit) This office has a current rateable value of £5,900 (1 April 2023 to present)
VAT: We understand VAT is not applicable
EPC
Non Domestic - C
Domestic - C
Location
Nestled in the vibrant northwest of Nottingham, Aspley is a well-established residential area renowned for its blend of suburban tranquillity and urban convenience. Boasting excellent transport links, including easy access to the A610 and M1 motorway, Aspley offers seamless connectivity to Nottingham city centre (just 3 miles away) and beyond, making it ideal for commuters and families alike.
The neighbourhood is celebrated for its strong sense of community, with a range of local amenities catering to everyday needs. Aspley Lane serves as the bustling heart of the area, hosting major retailers such as Morrisons, Co-op, and Euronics, alongside independent shops, cafes, and essential services like Ambivet veterinary practice. Families are drawn to the area’s well-regarded schools, including Bluecoat School & Sixth Form and Bilborough College, while nearby green spaces like Brodsworth Park and Wollaton Park provide idyllic settings for outdoor recreation.
Aspley’s property landscape features a mix of spacious post-war homes, modern developments, and sought-after semi-detached houses, many with generous gardens and off-street parking. Its peaceful, tree-lined streets and proximity to Nottingham’s thriving job hubs, including the Queen’s Medical Centre and University of Nottingham, make it a prime choice for professionals and growing families.
With its winning combination of affordability, convenience, and community spirit, Aspley continues to grow in popularity as one of Nottingham’s most desirable suburban locations.
Services
Mains electricity, drainage and water are understood to be connected. The property benefits from gas central heating.
Local Authority
Nottingham City Council
Important Information - Making An Offer: As part of our service to our vendors we ensure that all potential buyers are in a position to proceed with any offer they make and would therefore ask any potential purchaser to speak with our Mortgage Advisor to discuss and establish how they intend to fund their purchase. Additionally we can offer Independent Financial Advice and are able to source mortgages from the whole of the market helping you secure the best possible deal and potentially saving you money. If you are making a cash offer we will ask you to confirm the source and availability of your funds in order for us to present your offer in the best possible light to our Vendor.
Property Particulars: Although we endeavour to ensure the accuracy of property details we have not tested any services heating plumbing equipment or apparatus fixtures or fittings and no guarantee can be given or implied that they are connected in working order or fit for purpose. We may not have had sight of legal documentation confirming tenure or other details and any references made are based upon information supplied in good faith by the Vendor. Any proposed rental figures are speculative based on comparable market data and knowledge of the local rental market. These values should not be relied upon.
Floor Plans: Purchasers should note that if a floor plan is included within property particulars it is intended to show the relationship between rooms and does not reflect exact dimensions or indeed seek to exactly replicate the layout of the property. Floor plans are produced for guidance only and are not to scale.
Brochures
Aspley Lane, NottinghamBrochureEnergy Performance Certificates
EE RatingAspley Lane, Nottingham
NEAREST STATIONS
Distances are straight line measurements from the centre of the postcode- Wilkinson St Tram Stop0.9 miles
- Radford Rd Tram Stop1.1 miles
- Shipstone St Tram Stop1.1 miles
Notes
Disclaimer - Property reference 33819280. The information displayed about this property comprises a property advertisement. Rightmove.co.uk makes no warranty as to the accuracy or completeness of the advertisement or any linked or associated information, and Rightmove has no control over the content. This property advertisement does not constitute property particulars. The information is provided and maintained by PDM Estates Ltd, Nottingham. Please contact the selling agent or developer directly to obtain any information which may be available under the terms of The Energy Performance of Buildings (Certificates and Inspections) (England and Wales) Regulations 2007 or the Home Report if in relation to a residential property in Scotland.
Map data ©OpenStreetMap contributors.






