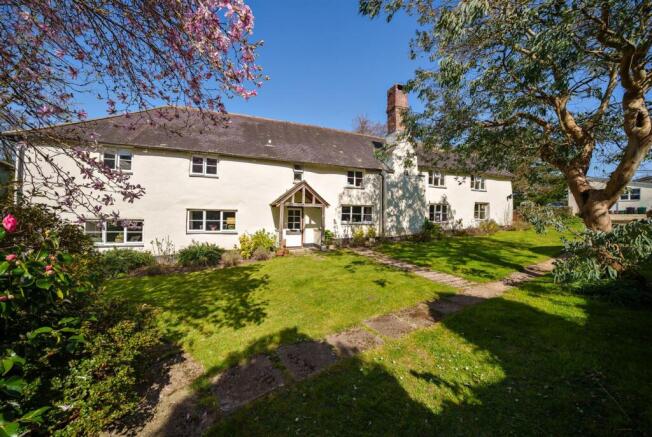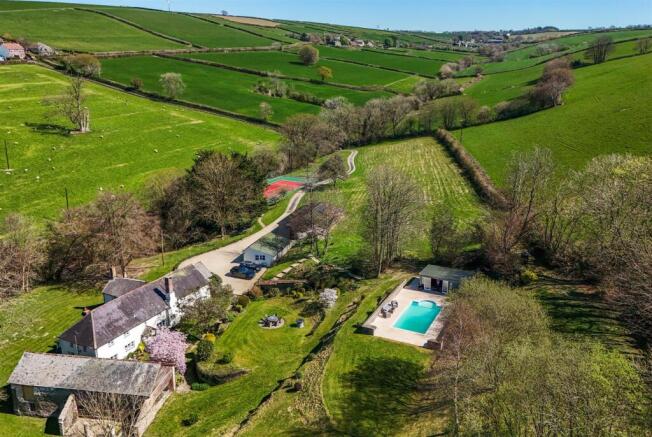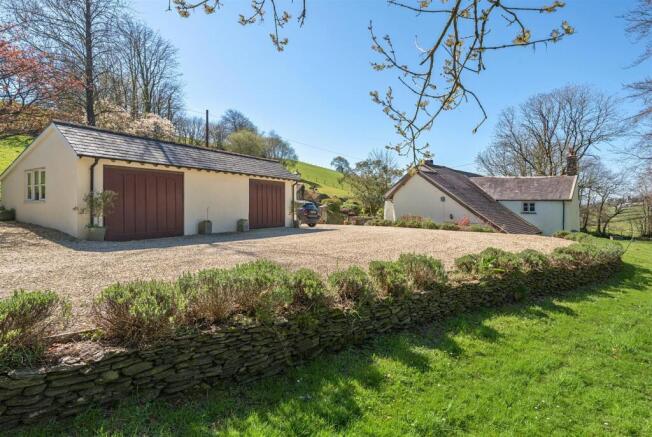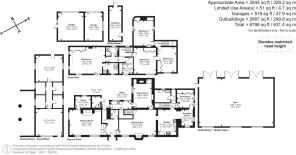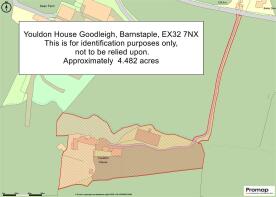
Goodleigh, Barnstaple

- PROPERTY TYPE
Detached
- BEDROOMS
5
- BATHROOMS
3
- SIZE
Ask agent
- TENUREDescribes how you own a property. There are different types of tenure - freehold, leasehold, and commonhold.Read more about tenure in our glossary page.
Freehold
Key features
- A beautiful & well presented period home
- Hall, Cloakroom, 3 Reception Rooms
- Kitchen/Breakfast Room with Aga
- 5 Bedrooms, 3 Bath or Shower Rooms
- Double Garage, Modern Barn 60' x 30'
- Period Barn 50' x 17' with potential
- Outdoor heated swimming pool & bar
- All weather tennis court. Delightful grounds
- Edge of village location
- Council Tax Band G. Freehold
Description
Situation & Amenities - Youldon House is a beautiful South-facing character residence, approached by a long private drive, set within its own grounds in a timeless and tranquil valley. The vendors advise us that there is a wide variety of wildlife visiting the property and surrounding countryside. They enjoy listening to the owls morning and evening, and watching the resident moorhens nesting on the wildlife pond, and regularly being awakened by the beautiful dawn chorus. The property is on the periphery of Goodleigh village, which has a vibrant community centralised around the Village Hall and New Inn pub. There is also a village primary school. The National Trust’s Arlington Court is just a short drive away and offers many miles of walks over open countryside and woodland. Although relatively rural, the property is within 3 ½ miles or 10 minutes’ drive of the regional centre of Barnstaple, which houses the area’s main business, commercial, leisure and shopping venues, as well as the Pannier Market, live theatre and district hospital. At Barnstaple there is access to the North Devon Link Road, which leads on in a further 45 minutes or so to Jct.27 of the M5 Motorway, where Tiverton Parkway offers a fast service train to London Paddington in just over 2 hours. There is state schooling available nearby at Barnstaple, as well as private schooling at the well-regarded West Buckland School, Kingsley at Bideford or Blundell’s at Tiverton. Exmoor National Park, renowned for its undulating moorland and pasture bisected by rivers and streams running down through deep wooded combes and valleys to spectacular cliffs on the North Devon coast is within easy access. The property is also within easy reach of North Devon’s beautiful sandy beaches, with Saunton Sands (also a Championship Golf Course) about 11 miles away, and Croyde, Putsborough and Woolacombe just a little further afield. In the opposite direction Instow offers a beach and Yacht Club. The nearest international airports are at Bristol and Exeter.
Description - Youldon House represents a change of lifestyle opportunity. The main house presents elevations of painted render beneath a slate roof. The property is Grade II listed being of architectural and historical importance. Internally the house has been tastefully modernised to combine 21st Century refinements with many original period features, including exposed beams and lintels, Inglenook fireplaces, etc. The house can be used as principal residence, 2nd home or has potential to be a holiday let, producing significant income potential. With this in mind, the DETACHED PERIOD BARN offers potential for conversion to additional ancillary accommodation, holiday let etc, subject to any necessary planning permissions being obtained. We understand that there is a further BARN in an adjoining field which the farmer owner may consider selling, subject to a purchaser’s requirement, and by separate negotiation. There is an existing emphasis on leisure at Youldon House. The heated POOL AREA is delightful, with beautiful views of the rolling countryside, where one can watch the sun setting whilst enjoying their favourite tipple from the well-equipped bar. There is an all-weather TENNIS COURT and the well-tended GARDENS and GROUNDS are a particular feature, incorporating a wildlife POND and PADDOCK. All-in-all there is something for everyone at Youldon House. This is a special place and can only be appreciated by an early viewing.
Directions - W3W///season.crossword.likewise
From Barnstaple take the road to Bratton Fleming. Stay on this road and after a short distance turn right signposted ‘Goodleigh and Gunn’. Proceed along this road passing through the village of Goodleigh. Leave the village and proceed for a short distance until you see a pair of cottages on the left-hand side. The driveway to the farmhouse is situated directly opposite. Proceed down the driveway which leads to the farmhouse.
Outside - The long and sweeping driveway crosses a small stream and meanders to the side of the farmhouse, where there is an extensive gravel PARKING and TURNING AREA. A short distance beyond there is a modern-built BARN 60ft x 30ft, which has power and light connected and offers excellent storage or for various potential uses. Adjacent to this is a DOUBLE GARAGE. To the left-hand side of the DRIVEWAY and behind the agricultural barn is a gently sloping PADDOCK. The gardens and grounds surround the property and are a particular feature. There are various areas ideal for Al fresco dining, with paths and steps which lead up to the POOL AREA. The pool is heated with an air source heat pump and surrounded by an extensive TERRACE, which enjoys spectacular views towards the village and countryside beyond. Adjacent to the SWIMMING POOL is a bar with CHANGING ROOM and PLANT ROOM. Adjacent to the farmhouse there is a 2-STOREY STONE BARN which offers potential for conversion subject to any necessary planning permission, as previously suggested. To the rear of this is a further section of GARDEN which is lawned and again enjoys beautiful views over the surrounding countryside and leads to the wildlife pond. Returning to the DRIVEWAY, it passes the all-weather full-size TENNIS COURT, with floodlighting and PAVILION. All-in-all the gardens and grounds provide an appropriate setting and are believed to extend to about 4.48 acres
Services - Mains electricity, private water (new borehole and water filtration system), private drainage, oil-fired central heating. There are also solar panels on the rear roof of the modern barn, which provide around 3.8KW of power, and assist the running of the air source heat pump heating the swimming pool.
According to Ofcom, Ultrafast broadband is available at the property, and mobile signal is likely from several networks. For further information please visit
Accommodation -
Ground Floor - Front door leads to ENTRANCE HALL exposed lintel, STORAGE CUPBOARD with passageway leading to the REAR GARDEN.
CLOAKROOM low level wc, pedestal wash hand basin.
From the hallway double doors lead to DRAWING ROOM – a beautiful double aspect room with views over the garden and pond, Inglenook fireplace with exposed stonework and wood burning stove on a slate hearth, exposed beams.
STUDY - window to rear elevation, exposed beams.
SITTING ROOM Inglenook fireplace with wood burning stove on a slate hearth, windows flank either side and overlooking the gardens, beautiful panelling and exposed beams. Concealed staircase rising to FIRST FLOOR LANDING.
DINING ROOM window to the side elevation overlooking the pond, wood burning stove with brick hearth and bread oven.
UTILITY ROOM windows to the rear elevation, sink set into timber work surface, space for washing machine and tumble dryer, built-in storage CUPBOARD, access to GARDEN.
KITCHEN/BREAKFAST ROOM a superb dual aspect room with delightful views over the garden, exposed beams and lintels, Travertine flooring. The KITCHEN AREA comprises a range of matching wall and base units with butler sink set into granite work surfaces, space for dishwasher and fridge/freezer, triple electric Aga, wall panelling, access to REAR LOBBY.
BOOT ROOM Travertine flooring and extensive storage, door to GARDEN.
REAR LOBBY secondary staircase rising to FIRST FLOOR LANDING.
SHOWER ROOM low level wc, pedestal wash hand basin, double shower cubicle, extensive tiling, Travertine flooring, panelling to dado height.
First Floor - LANDING Window to rear elevation, exposed floorboards, beams and lintels, hatch access to loft space.
BEDROOM 1 A spectacular room with exposed ‘A’ frames and vaulted ceiling, dual aspect windows overlooking the garden and pond, built in wardrobes. EN-SUITE low level wc, roll-top claw footed bath, pedestal hand basin and shower cubicle.
BEDROOM 2 Window overlooking the garden, part-vaulted ceiling with exposed beams, built in wardrobes. There are 2 connecting doors from this room which also lead to bedroom 3 which can be accessed via the secondary staircase.
BEDROOM 3 Window overlooking the garden, part-vaulted ceiling with exposed beams, built in wardrobes.
BEDROOM 4 A dual aspect room overlooking the garden and pond, built in wardrobes.
BEDROOM 5 Currently used as a Nursery, window to the rear elevation overlooking the garden, built in wardrobes.
SHOWER ROOM comprising low level wc, double shower cubicle with rain water style shower, vanity wash hand basin, obscure window to the rear elevation.
Brochures
Goodleigh, Barnstaple- COUNCIL TAXA payment made to your local authority in order to pay for local services like schools, libraries, and refuse collection. The amount you pay depends on the value of the property.Read more about council Tax in our glossary page.
- Band: G
- PARKINGDetails of how and where vehicles can be parked, and any associated costs.Read more about parking in our glossary page.
- Yes
- GARDENA property has access to an outdoor space, which could be private or shared.
- Yes
- ACCESSIBILITYHow a property has been adapted to meet the needs of vulnerable or disabled individuals.Read more about accessibility in our glossary page.
- Ask agent
Goodleigh, Barnstaple
Add an important place to see how long it'd take to get there from our property listings.
__mins driving to your place
Get an instant, personalised result:
- Show sellers you’re serious
- Secure viewings faster with agents
- No impact on your credit score
Your mortgage
Notes
Staying secure when looking for property
Ensure you're up to date with our latest advice on how to avoid fraud or scams when looking for property online.
Visit our security centre to find out moreDisclaimer - Property reference 33818381. The information displayed about this property comprises a property advertisement. Rightmove.co.uk makes no warranty as to the accuracy or completeness of the advertisement or any linked or associated information, and Rightmove has no control over the content. This property advertisement does not constitute property particulars. The information is provided and maintained by Stags, Barnstaple. Please contact the selling agent or developer directly to obtain any information which may be available under the terms of The Energy Performance of Buildings (Certificates and Inspections) (England and Wales) Regulations 2007 or the Home Report if in relation to a residential property in Scotland.
*This is the average speed from the provider with the fastest broadband package available at this postcode. The average speed displayed is based on the download speeds of at least 50% of customers at peak time (8pm to 10pm). Fibre/cable services at the postcode are subject to availability and may differ between properties within a postcode. Speeds can be affected by a range of technical and environmental factors. The speed at the property may be lower than that listed above. You can check the estimated speed and confirm availability to a property prior to purchasing on the broadband provider's website. Providers may increase charges. The information is provided and maintained by Decision Technologies Limited. **This is indicative only and based on a 2-person household with multiple devices and simultaneous usage. Broadband performance is affected by multiple factors including number of occupants and devices, simultaneous usage, router range etc. For more information speak to your broadband provider.
Map data ©OpenStreetMap contributors.
