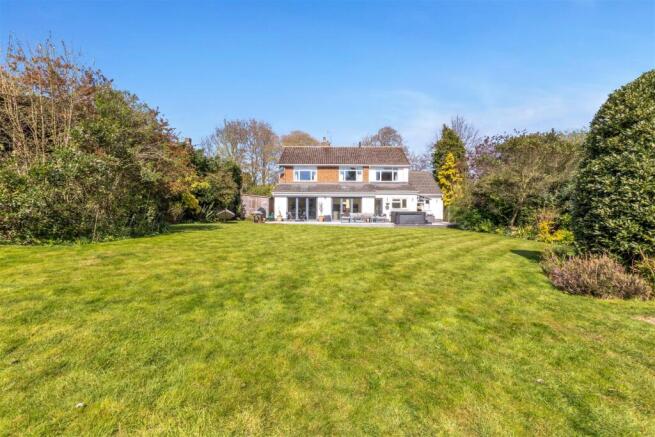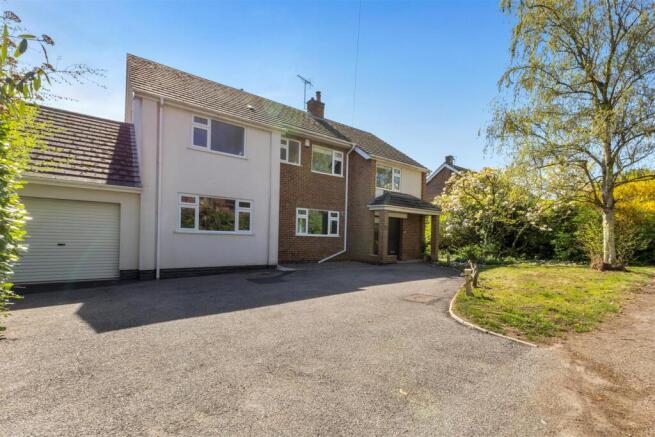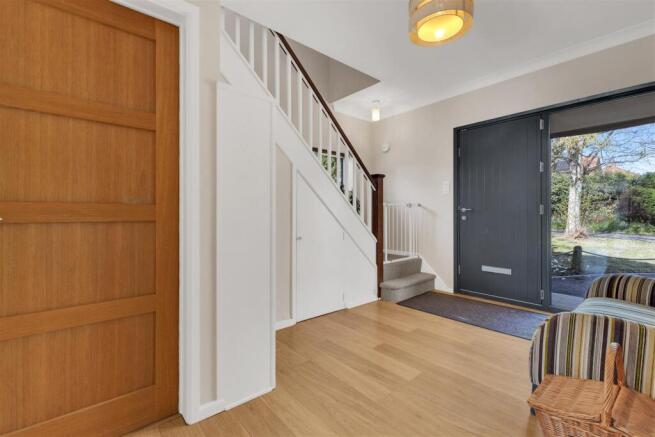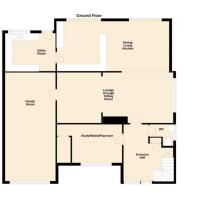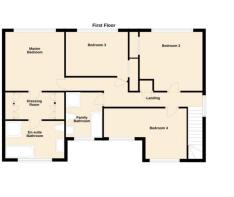Oldershaw Avenue, Kegworth

- PROPERTY TYPE
Detached
- BEDROOMS
4
- BATHROOMS
2
- SIZE
2,440 sq ft
227 sq m
- TENUREDescribes how you own a property. There are different types of tenure - freehold, leasehold, and commonhold.Read more about tenure in our glossary page.
Freehold
Description
Tucked away in a peaceful and exclusive cul-de-sac location, this exceptional detached home offers an outstanding blend of contemporary living, flexible space, and tranquil surroundings – all set within a generous plot of approximately 0.45 acres. Extending to 2,411 sq. ft. of beautifully appointed accommodation, the property provides an ideal layout for modern family life, with an emphasis on open-plan living, outdoor connection, and high-end finishes throughout.
Approached via a private driveway shared with only one neighbouring property, the home enjoys a discreet and secure setting. A sweeping gravelled drive provides parking for at least four vehicles and leads to an oversized 25ft garage with pitched roof storage. The frontage is framed by a mature lawn, established trees and well-stocked borders, offering a warm welcome and a sense of seclusion from the outset.
Inside, the entrance is as impressive as the exterior, with a stylish composite slate-grey door by Kloeber opening into a large, light-filled hallway. Premium finishes such as groove-effect oak laminate flooring, a bespoke staircase, and feature vertical radiators immediately convey the home’s quality and attention to detail.
The main living areas are thoughtfully zoned yet wonderfully interconnected. The elegant lounge flows through into a sitting area, centred around a cast iron log burner with a marble hearth—ideal for cosy winter evenings. From here, steps lead down into the striking open-plan dining kitchen, the heart of the home. Vaulted ceilings with Velux windows and two sets of aluminium-framed bi-fold doors invite an abundance of natural light and allow for seamless access to the raised composite deck—perfect for al fresco entertaining.
The kitchen itself is finished to a superb standard with sleek cream high-gloss units, square-edge worktops, and a range of premium integrated Neff appliances. A central breakfast island comfortably seats four to five, while the adjacent utility room provides additional storage and practicality, complete with its own access to the rear garden.
Also on the ground floor is a highly versatile 24ft family room, a dedicated study/playroom, and a modern guest cloakroom/WC—all designed to cater to a wide range of family needs, from entertaining and relaxation to home-working and play.
Upstairs, the generous proportions continue across four double bedrooms. The principal suite enjoys peaceful garden views and features a stylish dressing room with high-gloss wardrobes, and a spacious four-piece en-suite with separate shower and bath. Three further well-sized bedrooms—two with integrated wardrobes—are served by a sleek family bathroom, also with a four-piece suite and finished with contemporary tiling and Karndean-style flooring.
Externally, the plot extends to approximately 0.45 acres, offering an exceptional degree of privacy and a rare sense of space. The extensive rear gardens are truly special—shaped lawns are interspersed with mature trees, herbaceous borders, a charming garden pond, and numerous peaceful spots to explore and unwind. This expansive outdoor space is perfect for families, gardeners, and those who love to entertain, with a raised composite deck flowing down to a paved patio area and ample room for outdoor furniture, sheds, and further landscaping if desired.
About Kegworth
The property is located in the heart of Kegworth, one of the region’s most sought-after and well-connected villages. Known for its welcoming community and superb local amenities, Kegworth offers a range of independent shops, cafés, pubs, a primary school, medical centre, and sporting facilities. The village is perfectly positioned for commuters, with Junction 24 of the M1, East Midlands Airport, and East Midlands Parkway railway station all within close proximity, offering quick and direct access to London, Birmingham, and the wider Midlands. Nearby market towns and cities—including Loughborough, Nottingham, and Derby—are easily accessible, as are the academic institutions of Loughborough University and Nottingham University.
Surrounded by open countryside, scenic river walks, and green spaces, Kegworth offers the rare combination of village charm with metropolitan convenience. This is a unique opportunity to acquire a substantial, high-specification family home in a truly exceptional setting. Early viewing is strongly recommended.
Brochures
Oldershaw Avenue, KegworthBrochure- COUNCIL TAXA payment made to your local authority in order to pay for local services like schools, libraries, and refuse collection. The amount you pay depends on the value of the property.Read more about council Tax in our glossary page.
- Ask agent
- PARKINGDetails of how and where vehicles can be parked, and any associated costs.Read more about parking in our glossary page.
- Yes
- GARDENA property has access to an outdoor space, which could be private or shared.
- Yes
- ACCESSIBILITYHow a property has been adapted to meet the needs of vulnerable or disabled individuals.Read more about accessibility in our glossary page.
- Ask agent
Energy performance certificate - ask agent
Oldershaw Avenue, Kegworth
Add an important place to see how long it'd take to get there from our property listings.
__mins driving to your place
Get an instant, personalised result:
- Show sellers you’re serious
- Secure viewings faster with agents
- No impact on your credit score
Your mortgage
Notes
Staying secure when looking for property
Ensure you're up to date with our latest advice on how to avoid fraud or scams when looking for property online.
Visit our security centre to find out moreDisclaimer - Property reference 33819489. The information displayed about this property comprises a property advertisement. Rightmove.co.uk makes no warranty as to the accuracy or completeness of the advertisement or any linked or associated information, and Rightmove has no control over the content. This property advertisement does not constitute property particulars. The information is provided and maintained by Berkley Estate & Letting Agents, Kibworth. Please contact the selling agent or developer directly to obtain any information which may be available under the terms of The Energy Performance of Buildings (Certificates and Inspections) (England and Wales) Regulations 2007 or the Home Report if in relation to a residential property in Scotland.
*This is the average speed from the provider with the fastest broadband package available at this postcode. The average speed displayed is based on the download speeds of at least 50% of customers at peak time (8pm to 10pm). Fibre/cable services at the postcode are subject to availability and may differ between properties within a postcode. Speeds can be affected by a range of technical and environmental factors. The speed at the property may be lower than that listed above. You can check the estimated speed and confirm availability to a property prior to purchasing on the broadband provider's website. Providers may increase charges. The information is provided and maintained by Decision Technologies Limited. **This is indicative only and based on a 2-person household with multiple devices and simultaneous usage. Broadband performance is affected by multiple factors including number of occupants and devices, simultaneous usage, router range etc. For more information speak to your broadband provider.
Map data ©OpenStreetMap contributors.
