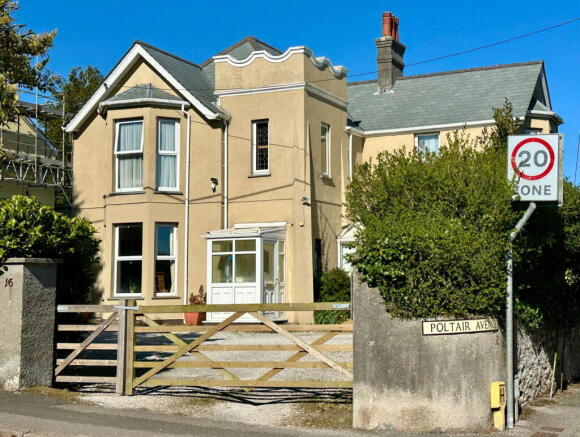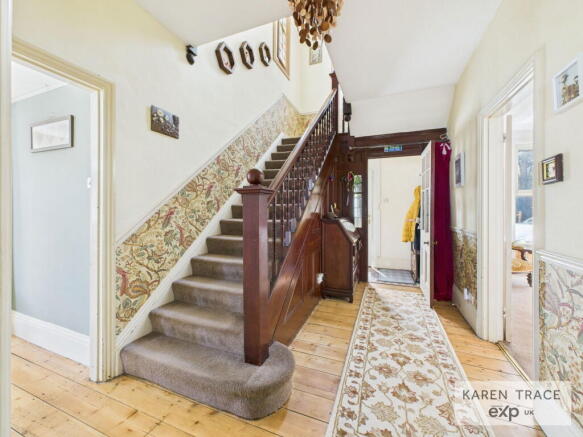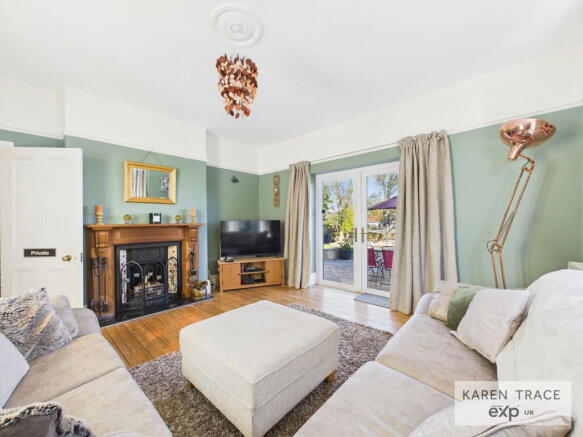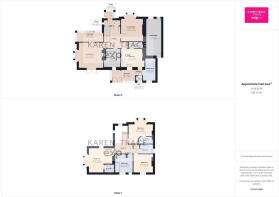3 bedroom detached house for sale
Poltair Road, St. Austell, PL25

- PROPERTY TYPE
Detached
- BEDROOMS
3
- BATHROOMS
4
- SIZE
Ask agent
- TENUREDescribes how you own a property. There are different types of tenure - freehold, leasehold, and commonhold.Read more about tenure in our glossary page.
Freehold
Key features
- Substantial Traditional Home
- Three Double Bedrooms
- Three En Suites
- Refitted Bathroom
- Three Reception Rooms
- 2 x Conservatory
- Kitchen & Utility Room
- Ample Off Road Parking
- Viewing Essential To Appreciate
- Good Size Rear Garden
Description
Substantial Period Detached Home | 3 Double Bedrooms | 3 En Suites | Character Features | Generous Plot | Prime Location
Summary
A Rare Opportunity to Own a Distinguished Period Property Full of Charm and Character
If you're searching for a substantial detached home brimming with character and period features, this stunning residence on Poltair Road may be your dream come true. Viewing is highly recommended to truly appreciate the space, style, and setting on offer.
This impressive family home boasts spacious and versatile accommodation, comprising: Entrance Porch, Entrance Hall, Dining Room, Study, Lounge, Two Conservatories, Breakfast Kitchen, Utility Room, Cloakroom/WC, Large Store, Three Double Bedrooms (All with En Suites), and a Beautifully Appointed Family Bathroom. Outside, there is Ample Off-Road Parking to the Front, a Landscaped Rear Garden, and Additional Storage.
Location
Situated in a sought-after area of St Austell, Poltair Road offers both convenience and lifestyle. The property is ideally located within walking distance of St Austell Mainline Railway Station, making commuting across Cornwall and to London Paddington simple and efficient. Local amenities include Polkyth Leisure Centre, Polkyth Park, St Austell Football Club, and the town library, all just a short stroll away.
Key Features
Detached Period Home with Character Throughout
Three Double Bedrooms | Three En Suite Bathrooms
Two Conservatories for Flexible Living
Rayburn Decorative Stove & Feature Fireplaces
Refitted Luxury Family Bathroom
Ample Parking & Landscaped Gardens
Convenient for Town Centre, Train Station & Amenities
Accommodation
Entrance Porch
Ideal for coats and footwear, with inner door leading to the main hallway.
Entrance Hall
Welcoming and spacious with wooden flooring, staircase rising to the first floor, and doors to principal reception rooms.
Lounge
A bright and characterful room featuring a bay window to the side, an elegant working open fireplace, and French doors opening onto the rear patio. A further door leads to:
Conservatory
Constructed in uPVC and being bright and airy, overlooking the front of the property.
Dining Room
Beautifully proportioned with a bay window to the front and an electric fire, ideal for entertaining.
Study
A quiet workspace with window to the rear, ideal for remote working or hobbies with decorative feature fireplace.
Breakfast Kitchen
Well-appointed with a range of wall and base units, roll edge worktops, integrated hob and oven with extractor, inset sink, space for fridge/freezer, and a traditional Rayburn. A pantry offers additional storage, and a door leads through to:
Utility Room
L-shaped with plumbing for appliances, further storage space, and door to:
WC
Comprising low-level WC and wash hand basin.
Second Conservatory
Overlooking the garden and offering direct access to the patio area – ideal for entertaining.
First Floor – Galleried Landing with loft access hatch with ladder.
Bedroom One
Spacious double with bay window to the side and distant sea views. Door to:
En Suite
Shower cubicle, low-level WC, and wash hand basin.
Bedroom Two
Double room with bay window to the front and:
En Suite
Shower cubicle, low-level WC, and wash hand basin.
Bedroom Three
Double room with rear-facing window and:
En Suite
Low-level WC, wash hand basin & shower cubicle.
Family Bathroom
Stylishly refitted with two rear-facing windows, comprising a large walk-in shower with rainfall head and built-in illuminated shelving, vanity unit with wash basin, large modern freestanding bath, WC, and heated towel rail.
Outside
Front Garden & Parking
The home is approached via a gravelled driveway offering parking for multiple vehicles. Well-stocked borders with mature shrubs enhance the kerb appeal. Access to the outbuilding is available from the front.
Rear Garden
Landscaped with a spacious patio for alfresco dining, steps lead down to a level lawn bordered by plants and shrubs. A hardstanding area is ideal for a shed, with a gate leading to the rear and access to an outbuilding that houses the boiler and offers further storage.
Agents Note:
The house has mains gas central heating, and all rooms/landing/hallway have at least one fitted radiator
The house also has an integral wired-in fire alarm system with multiple sensors & alarms around the house
The property benefits from a new roof which was fitted in approx April 2022
The loft features 2 Velux windows facing front and rear (the current sellers fitted these with the intention of possibly converting the ample loft into useable living space)
DISCLAIMERS
1. MONEY LAUNDERING REGULATIONS - Intending purchasers will be asked to produce identification documentation at a later stage and we would ask for your co-operation in order that there will be no delay in agreeing the sale.
2. These particulars do not constitute part or all of an offer or contract.
3. The measurements indicated are supplied for guidance only and as such must be considered incorrect.
4. Potential buyers are advised to recheck the measurements before committing to any expense.
5. Agent has not tested any apparatus, equipment, fixtures, fittings or services and it is the buyers interests to check the working condition of any appliances.
6. Agent has not sought to verify the legal title of the property and the buyers must obtain verification from their solicitor.
- COUNCIL TAXA payment made to your local authority in order to pay for local services like schools, libraries, and refuse collection. The amount you pay depends on the value of the property.Read more about council Tax in our glossary page.
- Band: F
- PARKINGDetails of how and where vehicles can be parked, and any associated costs.Read more about parking in our glossary page.
- Allocated
- GARDENA property has access to an outdoor space, which could be private or shared.
- Private garden
- ACCESSIBILITYHow a property has been adapted to meet the needs of vulnerable or disabled individuals.Read more about accessibility in our glossary page.
- Ask agent
Poltair Road, St. Austell, PL25
Add an important place to see how long it'd take to get there from our property listings.
__mins driving to your place
Get an instant, personalised result:
- Show sellers you’re serious
- Secure viewings faster with agents
- No impact on your credit score
Your mortgage
Notes
Staying secure when looking for property
Ensure you're up to date with our latest advice on how to avoid fraud or scams when looking for property online.
Visit our security centre to find out moreDisclaimer - Property reference S1279542. The information displayed about this property comprises a property advertisement. Rightmove.co.uk makes no warranty as to the accuracy or completeness of the advertisement or any linked or associated information, and Rightmove has no control over the content. This property advertisement does not constitute property particulars. The information is provided and maintained by Karen Trace & Partners, Powered by eXp UK, Covering Mid Cornwall. Please contact the selling agent or developer directly to obtain any information which may be available under the terms of The Energy Performance of Buildings (Certificates and Inspections) (England and Wales) Regulations 2007 or the Home Report if in relation to a residential property in Scotland.
*This is the average speed from the provider with the fastest broadband package available at this postcode. The average speed displayed is based on the download speeds of at least 50% of customers at peak time (8pm to 10pm). Fibre/cable services at the postcode are subject to availability and may differ between properties within a postcode. Speeds can be affected by a range of technical and environmental factors. The speed at the property may be lower than that listed above. You can check the estimated speed and confirm availability to a property prior to purchasing on the broadband provider's website. Providers may increase charges. The information is provided and maintained by Decision Technologies Limited. **This is indicative only and based on a 2-person household with multiple devices and simultaneous usage. Broadband performance is affected by multiple factors including number of occupants and devices, simultaneous usage, router range etc. For more information speak to your broadband provider.
Map data ©OpenStreetMap contributors.




