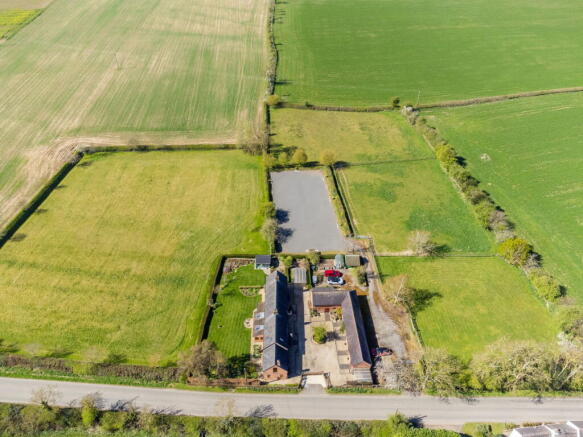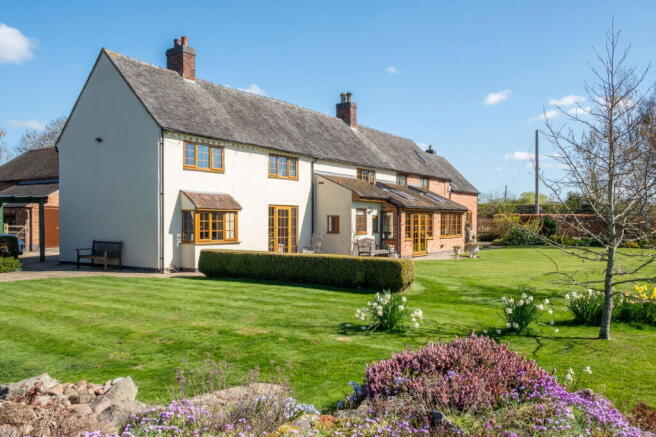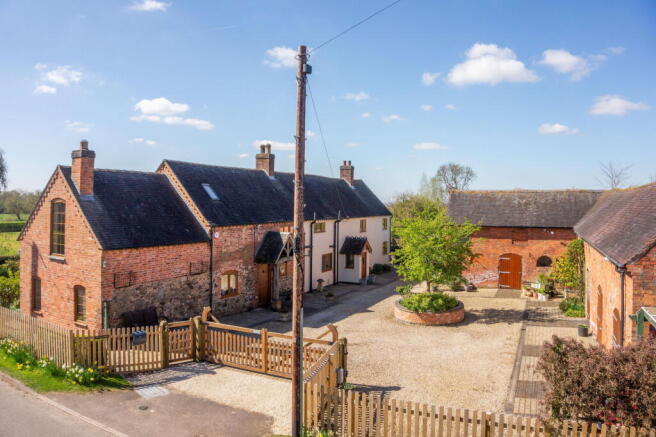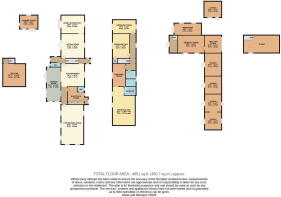Bufton Lodge, Barton Road, Carlton

- PROPERTY TYPE
Equestrian Facility
- BEDROOMS
3
- BATHROOMS
2
- SIZE
Ask agent
- TENUREDescribes how you own a property. There are different types of tenure - freehold, leasehold, and commonhold.Read more about tenure in our glossary page.
Freehold
Key features
- Wonderful family home set on approximately 5 acres
- Exceptional equestrian facilities with high-quality stables
- Beautiful South-facing gardens and open countryside views
- Sympathetically extended and renovated main house
- Period living space with outlooks onto the gardens and grounds
- Three bedrooms, two bathrooms, and five reception rooms
- Four paddocks in excellent condition and a manège
- Located close to the historic town of Market Bosworth
- EPC Rating: E
- Council Tax Band: F
Description
General Description
Smiths Property Experts are favoured with instruction to market this period family home with exceptional equestrian facilities. Set on approximately 5 acres, the property features landscaped gardens and spectacular views of open countryside. It is located 1.5 miles from the historic Market Bosworth and all its amenities.
The current owners have completed extensive renovations to the property, its associated outbuildings, and land during their ownership. The result is a spacious family home in ‘move-in’ condition with South-facing mature gardens and first-class equestrian facilities.
The Main House
This generous and comfortable family home has accommodation on two floors. The current owner has completely renovated and sympathetically extended the property, which has oil-fired central heating and double glazing throughout.
Expect to find accommodation with beautiful period features. The floor area extends to over 3,000 square feet (including the cellar) with living accommodation centred around a South-facing outlook over private gardens, paddocks, and open countryside beyond.
In brief, expect to find five reception rooms, including a farmhouse-style kitchen/diner, a garden room, a sitting room, a dining room/study, and a magnificent formal living/dining room with a vaulted ceiling and Inglenook style feature fireplace with a wood-burning stove inset. There is a downstairs WC and a fantastic boot/tack room with a second WC.
Upstairs, the accommodation is flexible and centred around a landing with three large double bedrooms and a family bathroom. The principal bedroom suite has a large walk-through dressing room that would also make an excellent nursery or could potentially be split to create a fourth bedroom. The principal bedroom has a wonderful, vaulted ceiling and separate en-suite facilities.
Formal Gardens
Equine Facilities
In our opinion, it is rare to find such well-serviced and presented equestrian facilities in a residential setting. A collection of high-quality outbuildings, refurbished by the current owners to include new floors and roof coverings, are positioned opposite the front of the main house. The outbuildings provide approximately 1,484 square feet of floor space, with four large stables, a tractor store, a general store, and a workshop. There is also a substantial first-floor hayloft store.
Secondary vehicular access is to the rear of the outbuildings, which is ideal as a working yard with running water and power and a secondary stable. Behind the yard is a 40 x 25m manège.
The paddocks are in excellent condition, well-drained, and currently defined by post-and-rail fencing. Three paddocks, totalling approximately two and a half acres, are to the North and West of the site, and a further two-acre paddock is to the South.
The Location
Distances
Market Bosworth 1.5 miles, Hinckley 8 miles, Leicester 14 miles, Birmingham 29 miles, and Nottingham 43 miles.
The Dixie Grammar School 1.8 miles, Twycross House School 6 miles, Repton School 17 miles, and Loughborough Endowed Schools 13 miles.
Nuneaton to London St Pancras via rail from 58 minutes, East Midlands Airport 15 miles, and Birmingham Airport 26 miles (distances and timings are approximate).
Property Information
EPC Rating: E.
Tenure: Freehold. Council Tax Band: F.
Local Authority: Hinckley & Bosworth Borough Council.
Agent Notes
Important Information
- COUNCIL TAXA payment made to your local authority in order to pay for local services like schools, libraries, and refuse collection. The amount you pay depends on the value of the property.Read more about council Tax in our glossary page.
- Band: F
- PARKINGDetails of how and where vehicles can be parked, and any associated costs.Read more about parking in our glossary page.
- Driveway
- GARDENA property has access to an outdoor space, which could be private or shared.
- Private garden
- ACCESSIBILITYHow a property has been adapted to meet the needs of vulnerable or disabled individuals.Read more about accessibility in our glossary page.
- Ask agent
Bufton Lodge, Barton Road, Carlton
Add an important place to see how long it'd take to get there from our property listings.
__mins driving to your place
Get an instant, personalised result:
- Show sellers you’re serious
- Secure viewings faster with agents
- No impact on your credit score
Your mortgage
Notes
Staying secure when looking for property
Ensure you're up to date with our latest advice on how to avoid fraud or scams when looking for property online.
Visit our security centre to find out moreDisclaimer - Property reference S1279567. The information displayed about this property comprises a property advertisement. Rightmove.co.uk makes no warranty as to the accuracy or completeness of the advertisement or any linked or associated information, and Rightmove has no control over the content. This property advertisement does not constitute property particulars. The information is provided and maintained by Smiths Property Experts, Charnwood. Please contact the selling agent or developer directly to obtain any information which may be available under the terms of The Energy Performance of Buildings (Certificates and Inspections) (England and Wales) Regulations 2007 or the Home Report if in relation to a residential property in Scotland.
*This is the average speed from the provider with the fastest broadband package available at this postcode. The average speed displayed is based on the download speeds of at least 50% of customers at peak time (8pm to 10pm). Fibre/cable services at the postcode are subject to availability and may differ between properties within a postcode. Speeds can be affected by a range of technical and environmental factors. The speed at the property may be lower than that listed above. You can check the estimated speed and confirm availability to a property prior to purchasing on the broadband provider's website. Providers may increase charges. The information is provided and maintained by Decision Technologies Limited. **This is indicative only and based on a 2-person household with multiple devices and simultaneous usage. Broadband performance is affected by multiple factors including number of occupants and devices, simultaneous usage, router range etc. For more information speak to your broadband provider.
Map data ©OpenStreetMap contributors.




