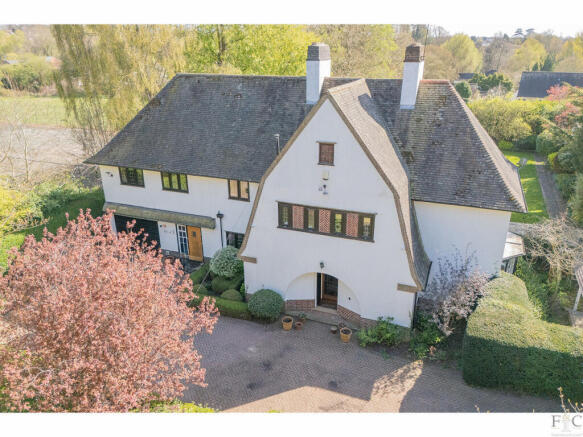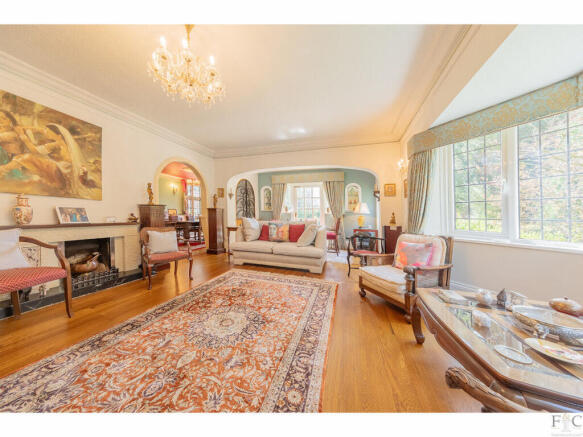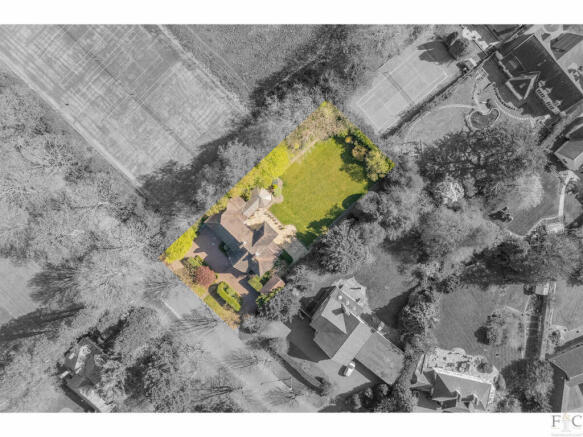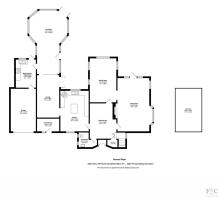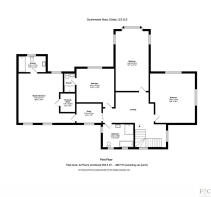
Southmeads Road, Leicester, LE2

- PROPERTY TYPE
Detached
- BEDROOMS
4
- BATHROOMS
3
- SIZE
3,827 sq ft
356 sq m
- TENUREDescribes how you own a property. There are different types of tenure - freehold, leasehold, and commonhold.Read more about tenure in our glossary page.
Freehold
Key features
- Set on a generous 0.4-acre south-facing plot
- Gated in-and-out driveway with tandem garage and car port
- Four spacious bedrooms including a luxurious master suite
- Multiple reception rooms with elegant period features
- Modern kitchen with central island and additional spice kitchen
- Beautiful sunroom with views across the private garden
- Scope to convert loft into additional rooms (STPP)
- Prestigious location at the quiet end of Southmeads Road, Oadby
Description
Tucked peacefully at the end of the prestigious, tree-lined Southmeads Road in Oadby, this exceptional four-bedroom detached residence rests gracefully behind a gated, sweeping in-and-out driveway, set within 0.4 acres of manicured grounds. A rare find on one of Leicester’s most coveted streets, this home on Southmeads Road is a home that instantly captivates — rich in architectural detail, grand in proportion, and lovingly curated to offer a lifestyle of comfort, privacy and distinction.
A Grand Welcome
Your arrival is met with a recessed arched porchway, framing the original front door and setting the tone for what lies beyond. Step into the impressive entrance hall, where character radiates from every corner — high ceilings, warm wooden floors, and a sense of space that flows freely from room to room. Under-stair storage and a discreet cloakroom ensure practical needs are effortlessly met.
Elegant Living Spaces
To the right, the formal sitting room stretches wide and inviting, crowned with an elegant bay window that floods the room with natural light. A feature fireplace, bespoke bar area, and French doors leading to the sun-soaked south-facing garden combine to create a space ideal for both peaceful moments and vibrant gatherings.
Flowing seamlessly through a graceful archway is the regal dining room, rich with character and designed for memorable dinners. A grand window frames garden views like a painting, while the room's generous dimensions allow for large-scale entertaining with ease.
At the heart of the home lies the kitchen and breakfast room — a warm, functional space with fitted cabinetry, a central island, and a charming outlook to both the driveway and rear garden. Tiled with character and filled with light, it blends style and practicality in equal measure.
A Thoughtful Family Flow
An archway opens into a cosy lounge, a perfect retreat for casual family living. Here, you’ll discover one of the home’s most versatile features — a secondary entrance porch, ideal for families and busy households. Fitted with bespoke coat and shoe racks, it offers a functional and stylish transition space that keeps the rest of the home beautifully uncluttered.
From the lounge, glazed doors lead into a glorious sunroom — a space where timber beams, slate flooring, and panoramic glazing create the perfect place to sit, read, dine or simply admire the serene garden beyond. The south-facing rear garden becomes an extension of this room, inviting nature in, all year round.
Adjacent lies the fully fitted spice kitchen/utility, ideal for culinary enthusiasts and larger households, with a connecting door to the tandem garage, completing this wing of the home.
First Floor Sanctuary
Ascending the return staircase, framed by an original cast-iron balustrade, you’ll reach a broad and open landing — a tranquil reading nook leading to four generously proportioned bedrooms.
The master suite is a haven of calm, featuring a separate dressing room, a private study, and a sleek modern en-suite. Another double bedroom enjoys its own en-suite shower room, while the remaining two benefit from built-in wash basins and garden views. A family bathroom, beautifully finished with a bath and separate shower, completes the upper floor.
For those seeking space to grow, the loft offers significant potential for conversion (STPP), with scope for two additional rooms — ideal for teenagers, guests, or a home office.
The Garden & Grounds
Outdoors, this home continues to impress. The gated block-paved driveway offers plentiful parking and access to both a tandem garage and a secure car port. To the rear, the south-facing garden is a sanctuary of greenery and light, featuring a raised stone terrace, perfect for al fresco dining, and gently stepped lawns enclosed by mature hedgerows and trees, offering complete privacy.
Location Highlights
Set at the secluded end of sought-after Southmeads Road, this is one of Oadby’s most prestigious residential addresses. A short walk brings you to The Roger Bettles Sports Centre, with easy access to Beauchamp College, Leicester Grammar School, and a wealth of nearby amenities. Though peaceful and private, you are never far from the vibrancy of Leicester city centre, excellent transport links, and picturesque countryside.
Key Features:
- Gated in-and-out driveway, tandem garage and car port
- Four double bedrooms, three bathrooms, plus dressing room and study
- Three elegant reception rooms including a striking sunroom
- Two kitchens – main kitchen with island + separate spice/utility kitchen
- Thoughtfully zoned family entrance with coat/shoe storage
- Approx. 3,827 sq. ft. with scope to extend into loft (STPP)
- Set in 0.4 acres of secluded, south-facing gardens
- Located on one of Oadby’s most exclusive tree-lined roads
A home of distinction, charm and substance — where every detail tells a story and every space invites you to make your own.
Additonal Info:
Tenure: Freehold
EPC: D
Council Tax: Oadby & Wigston, Band: G
Broadband: Superfast
Disclaimer
Important Information:
Property Particulars: Although we endeavor to ensure the accuracy of property details we have not tested any services, equipment or fixtures and fittings. We give no guarantees that they are connected, in working order or fit for purpose.
Floor Plans: Please note a floor plan is intended to show the relationship between rooms and does not reflect exact dimensions. Floor plans are produced for guidance only and are not to scale.
- COUNCIL TAXA payment made to your local authority in order to pay for local services like schools, libraries, and refuse collection. The amount you pay depends on the value of the property.Read more about council Tax in our glossary page.
- Ask agent
- PARKINGDetails of how and where vehicles can be parked, and any associated costs.Read more about parking in our glossary page.
- Yes
- GARDENA property has access to an outdoor space, which could be private or shared.
- Yes
- ACCESSIBILITYHow a property has been adapted to meet the needs of vulnerable or disabled individuals.Read more about accessibility in our glossary page.
- Ask agent
Southmeads Road, Leicester, LE2
Add an important place to see how long it'd take to get there from our property listings.
__mins driving to your place
Get an instant, personalised result:
- Show sellers you’re serious
- Secure viewings faster with agents
- No impact on your credit score
Your mortgage
Notes
Staying secure when looking for property
Ensure you're up to date with our latest advice on how to avoid fraud or scams when looking for property online.
Visit our security centre to find out moreDisclaimer - Property reference RX571935. The information displayed about this property comprises a property advertisement. Rightmove.co.uk makes no warranty as to the accuracy or completeness of the advertisement or any linked or associated information, and Rightmove has no control over the content. This property advertisement does not constitute property particulars. The information is provided and maintained by Fine & Country, Leicester. Please contact the selling agent or developer directly to obtain any information which may be available under the terms of The Energy Performance of Buildings (Certificates and Inspections) (England and Wales) Regulations 2007 or the Home Report if in relation to a residential property in Scotland.
*This is the average speed from the provider with the fastest broadband package available at this postcode. The average speed displayed is based on the download speeds of at least 50% of customers at peak time (8pm to 10pm). Fibre/cable services at the postcode are subject to availability and may differ between properties within a postcode. Speeds can be affected by a range of technical and environmental factors. The speed at the property may be lower than that listed above. You can check the estimated speed and confirm availability to a property prior to purchasing on the broadband provider's website. Providers may increase charges. The information is provided and maintained by Decision Technologies Limited. **This is indicative only and based on a 2-person household with multiple devices and simultaneous usage. Broadband performance is affected by multiple factors including number of occupants and devices, simultaneous usage, router range etc. For more information speak to your broadband provider.
Map data ©OpenStreetMap contributors.
