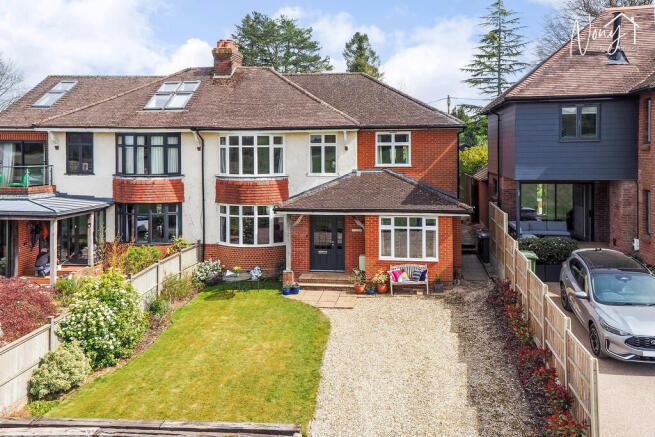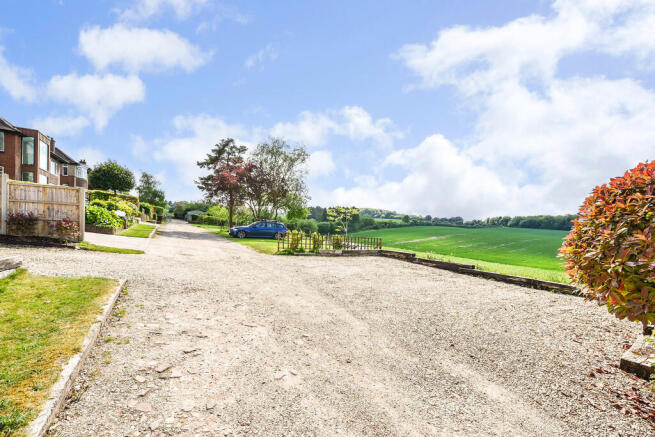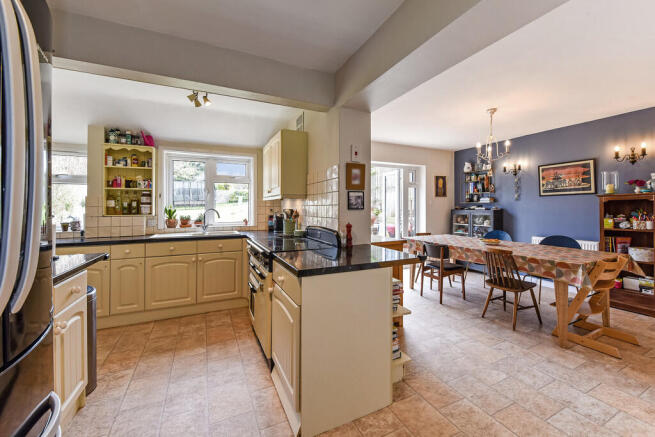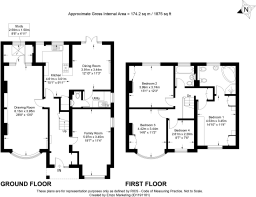West View Road, SO22

- PROPERTY TYPE
Semi-Detached
- BEDROOMS
4
- BATHROOMS
2
- SIZE
1,875 sq ft
174 sq m
- TENUREDescribes how you own a property. There are different types of tenure - freehold, leasehold, and commonhold.Read more about tenure in our glossary page.
Freehold
Key features
- Wonderfully located family home on the outskirts of Winchester with far reaching countryside views
- Two large receptions rooms with windows overlooking the fields
- Spacious kitchen/dining room with doors to the garden
- Principal bedroom with fitted wardrobes and ensuite shower room
- Three further bedrooms and family bathroom
- Utility room and cloakroom
- Wonderfully secluded long sunny garden
- Parking for up to five cars
- Planning permissions for extensions and improvements
- Exquisite views across countryside, whilst being close to town amenities
Description
The house is approached via a gravelled drive and lawned garden edged by mature shrubs and hedging. From a covered storm porch, the front door opens into a welcoming hallway, which leads to all downstairs rooms. There is a spacious drawing room running the depth of the property, featuring a large bow window overlooking fields, with an open fire, and filled with light courtesy of windows at both ends of the room, each with open views. This leads into a study area which overlooks the garden. There is an additional reception room, to the front of the property, ideal as a family room/play room, also soaking in the wonderful views.
However, the hub of this home is clearly the kitchen/dining room, which features a wealth of traditional style white kitchen cabinetry under black work surfaces, and large windows to the garden and a walk in pantry. The kitchen opens into the dining area, which has ample room for a large family dining table, and has doors to the garden. There is spacious utility room with window to the side garden, Worcester Bosch boiler, and space and plumbing for a washing machine and tumble dryer. This also leads into the cloakroom.
Upstairs, the principal bedroom also runs the depth of the house, and benefits from having fitted wardrobes. It has a large ensuite shower room, with shower and separate bath. Bedrooms two and three each have original feature fireplaces, and fitted wardrobes. Bedroom four is a large single bedroom, which overlooks the wonderful far reaching views to the front of the property. The family bathroom has a panelled bath, wc and wash hand basin and has a large window overlooking the garden.
The rear garden has a paved terrace, leading up to a long sunny garden with a superb apple tree, enclosed with facing, and benefits from a large garden shed. The front of the property has a long garden, with attractively shaped lawn, and parking for two cars. This is the perfect spot to spend an evening watching the sun go down across the fields. Each property within West View Road also owns the area directly opposite the end of their gardens, offering further parking if required for three cars.
THE PROPERTY:
Location: This property is beautifully located for those wishing to be both a Town Mouse and a Country Mouse - as it is on the outskirts of Winchester's city centre, and a short drive to the shops and amenities of Stoney Lane, but also overlooking fields and open countryside, and technically falls within the village curtilage of Sparsholt. On Stoney Lane, there are local shops, such as a co-op, Boots chemist, Costa Coffee, but also Waitrose and Aldi, Friarsgate GP surgery, and various takeaways and restaurants. The property is within catchment for Weeke Primary School, Henry Beaufort Senior School, and the renowned Peter Symonds 6th Form College.
Construction: Traditional brick and tile, part-rendered, believed to be built around 1930s.
Council tax band E; EPC Band D
Flooding risk: (Govt Environment website) very low (for surface water, rivers and seas, groundwater and reservoirs
Broadband: (Ofcom checker) Superfast broadband is available: Download 33mbps, Upload 7mbps
Parking the property comes with parking for around five cars.
Planning Permission and Useful information: We should add this this much loved family home would benefit from some updating of the kitchen and bathrooms, and also comes with the benefit of Planning Permission granted in yr2023 for replacement doors, windows and rooflights Ref. No: 23/00811/HOU. There has also been planning granted yr 2020 (Ref. No: 20/02375/HOU for the replacement of the single storey rear extension. Whilst this has technically expired, it should be feasible to have it reinstated upon application.
SCHOOLS: Weeke Primary School, Henry Beaufort Senior School, Peter Symonds 6th form college. Independent schools include Pilgrims, Twyford, Princes Mead, St Swithun's, King Edward VI and Winchester College.
Brochures
Key Facts for Buy...Brochure- COUNCIL TAXA payment made to your local authority in order to pay for local services like schools, libraries, and refuse collection. The amount you pay depends on the value of the property.Read more about council Tax in our glossary page.
- Band: E
- PARKINGDetails of how and where vehicles can be parked, and any associated costs.Read more about parking in our glossary page.
- Off street,Allocated
- GARDENA property has access to an outdoor space, which could be private or shared.
- Yes
- ACCESSIBILITYHow a property has been adapted to meet the needs of vulnerable or disabled individuals.Read more about accessibility in our glossary page.
- Ask agent
West View Road, SO22
Add an important place to see how long it'd take to get there from our property listings.
__mins driving to your place
Get an instant, personalised result:
- Show sellers you’re serious
- Secure viewings faster with agents
- No impact on your credit score
Your mortgage
Notes
Staying secure when looking for property
Ensure you're up to date with our latest advice on how to avoid fraud or scams when looking for property online.
Visit our security centre to find out moreDisclaimer - Property reference 100540005575. The information displayed about this property comprises a property advertisement. Rightmove.co.uk makes no warranty as to the accuracy or completeness of the advertisement or any linked or associated information, and Rightmove has no control over the content. This property advertisement does not constitute property particulars. The information is provided and maintained by Nony Kerr-Smiley powered by Martin & Co, Winchester. Please contact the selling agent or developer directly to obtain any information which may be available under the terms of The Energy Performance of Buildings (Certificates and Inspections) (England and Wales) Regulations 2007 or the Home Report if in relation to a residential property in Scotland.
*This is the average speed from the provider with the fastest broadband package available at this postcode. The average speed displayed is based on the download speeds of at least 50% of customers at peak time (8pm to 10pm). Fibre/cable services at the postcode are subject to availability and may differ between properties within a postcode. Speeds can be affected by a range of technical and environmental factors. The speed at the property may be lower than that listed above. You can check the estimated speed and confirm availability to a property prior to purchasing on the broadband provider's website. Providers may increase charges. The information is provided and maintained by Decision Technologies Limited. **This is indicative only and based on a 2-person household with multiple devices and simultaneous usage. Broadband performance is affected by multiple factors including number of occupants and devices, simultaneous usage, router range etc. For more information speak to your broadband provider.
Map data ©OpenStreetMap contributors.




