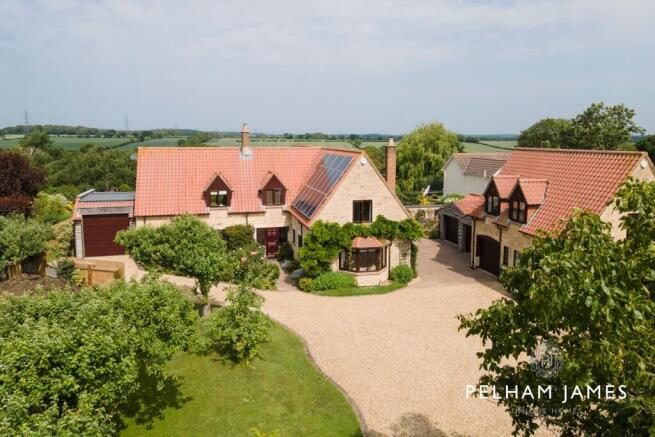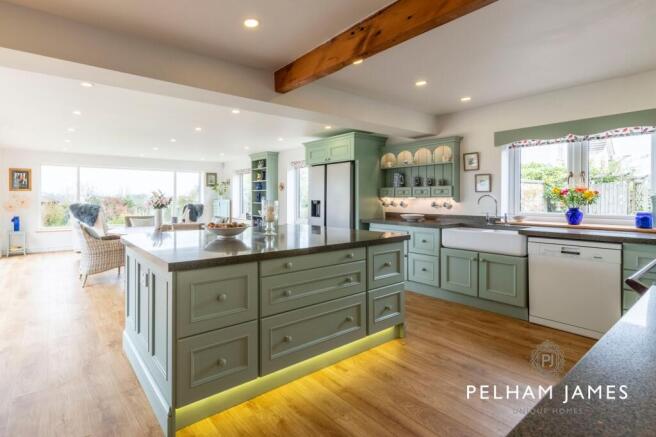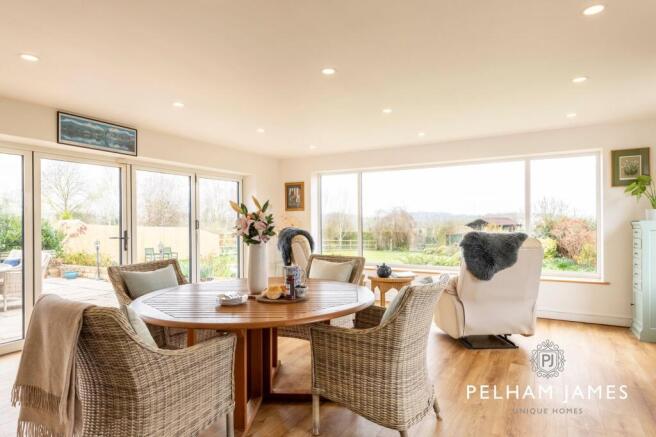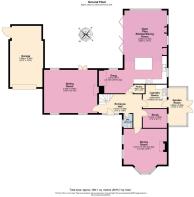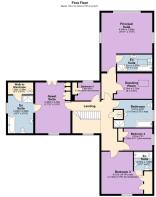Corby Road, Swayfield, NG33

- PROPERTY TYPE
Detached
- BEDROOMS
6
- BATHROOMS
4
- SIZE
3,876 sq ft
360 sq m
- TENUREDescribes how you own a property. There are different types of tenure - freehold, leasehold, and commonhold.Read more about tenure in our glossary page.
Freehold
Key features
- Spacious, 6 Bedroom Home With 5 Reception Rooms
- The Coach House, Featuring Garages to The Ground Floor And a Self-Contained 1 Bedroom Apartment Upstairs
- Light, Open-Plan Kitchen/Dining Room Offering Views Over The Terrace and Garden
- 5 Reception Rooms, Plus a Handy Laundry Room and Cloakroom
- Characterful Beams and Feature Fireplaces Throughout
- Large Garden Offering Paved Terraces, Pergolas, Summer House and Greenhouse
- Parking For Multiple Vehicles, as Well as a Triple Garage And Additional Separate Garage
- Set In The Rural Village Of Swayfield
Description
Light, views and luxe country living – embrace the art of escape at Lucklaw House. Set in the peaceful village of Swayfield, Lucklaw House is a sanctuary of character and comfort, of serenity and sweeping views.
EPC Rating: D
Welcome Home
Plenty of parking is available outside, with a trio of garages available within the Coach House, and a further garage to the other side of the home. Step into the entrance hallway, a welcoming prelude to Lucklaw House’s collection of warm and welcoming rooms.
Savour The View
A breathtaking open-plan space made for modern living, at the heart of the kitchen, a sea-foam green central island glows with soft plinth lighting. Classic cabinetry, crisp white walls, and solid worktops create a timeless yet fresh feel. Every detail has been considered — from the sociable breakfast bar to the statement alcoves. An Agastyle cream cooker brings warmth and tradition, while storage is generous and family-friendly — there’s even a walk-in pantry. Dine with a view framed by a huge picture window, while bifolding doors peel back to reveal a sunsoaked terrace and landscaped gardens.
Flowing Spaces
Tucked just off the kitchen, the snug is the ultimate space to retreat to after mealtimes. Once an inglenook fireplace, the exposed brick wall nods to the home’s comforting character. A single overhead beam spans the space - a quiet, grounding presence in a cosy corner made for slow mornings, good books and relaxation.
Practical Spaces
A cloakroom and a laundry room offer everyday practicality, tiled underfoot, furnished with soft sage cabinetry and offering access straight outdoors via the garden room — ideal for muddy boots after a spot of gardening or countryside dog walks. For remote working or quiet concentration, the study offers a tucked-away escape: peaceful, private and with just the right dash of formality, flooded with light from a large window.
Dine And Unwind
The dining room sets the tone for cosy evenings and candlelit dinners. Painted in rich mulberry tones, the walls bring warmth and depth, balanced by ceiling beams and an exposed stone chimney breast that embraces a roaring open fire. Light streams through the broad bay window, creating a captivating ambience when entertaining. Move through to the sitting room — a glorious space for entertaining or unwinding. With exposed beams overhead and sunshine pouring in from both sides, it’s a true heart-of-the-home setting. French doors invite the garden in, while an open fire with tiled inlay offers a classic, welcoming glow.
And So To Bed
Follow the inner landing to the principal suite - a sophisticated retreat of restfulness. Set apart for peace and privacy, with windows that stretch to the east, south and west, chasing every hour of light, a vaulted ceiling adds airiness. The dressing room and luxurious en suite with both bathtub and shower complete the indulgent, spa-hotel-like feel. Sublime views greet you each morning from bed. Four further bedrooms can be found on this floor. The impressive guest suite, complete with Juliet balcony, built-in wardrobes and a large en suite will ensure visiting family and friends feel at home. The third bedroom overlooks the front of the home and enjoys the privacy of its own en suite, while the remaining two bedrooms share a stylish family bathroom. And if more sleeping space is ever needed, the dressing room off the principal suite could easily be reimagined as a sixth bedroom.
The Coach House
Flexible, fabulous and full of potential — the Coach House is a true bonus. On the ground floor, three generous garages offer excellent storage (one with its own lavatory). A private hallway leads to a spacious office with bay window and a compact yet clever kitchenette — the dream home working set-up and also ideal as a creative studio space. Upstairs, discover a self-contained one-bedroom apartment: sitting room, kitchen, full bathroom with roll-top bathtub and a light and airy double bedroom - ideal for visiting guests, a live-in relative or even an Airbnb-style escape.
How Does Your Garden Grow?
Beyond the bifold doors and French windows, the garden unfolds into a living canvas of nature and nurture. Paved terraces offer sunny spots for breakfast or evening drinks, while stone walls and rose-covered pergolas provide seclusion and shade. Wander among colourful borders, raised beds brimming with herbs and seasonal vegetables, and manicured green lawns. There’s a greenhouse, a shed, and a tucked-away summer house with raised decking that feels more like a countryside retreat than a garden hideaway. At the far end, an inviting summer house captures the very best of the far-reaching views. Take a book, pour a glass, and simply breathe it all in.
The Finer Details
Freehold / Detached / Constructed 1988 / Plot approx. 0.67 acre / Central oil heating / Solar panels / Underfloor heating / EV charging point / South Kesteven District Council, tax band G/ EPC rating C (Lucklaw House), EPC rating D (The Coach House)
Dimensions
Ground Floor: approx. 202 sq. metres (2,173.8 sq. feet) / First Floor: approx. 158.1 sq. metres (1,701.8 sq. feet) / Total Home: approx. 360.1 sq. metres (3,875.7 sq. feet) / The Coach House Ground Floor: approx. 25.6 sq. metres (275.8 sq. feet) / The Coach House First Floor: approx. 45.2 sq. metres (486.4 sq. feet) / Garages: approx. 62.6 sq. metres (674.1 sq. feet) / Total overall: approx. 493.5 sq. metres (5,312 sq. feet)
On Your Doorstep
In the rural enclave of Swayfield, discover your social side at the village hall, the self-proclaimed ‘beating heart of the village’. As well as holding events throughout the year, the village hall plays host to weekly activities including an art club, yoga, line dancing, handbells, table tennis, bowls and monthly coffee mornings. With weekly services held at St Nicholas’ Church, and regular fish and chip nights at the village pub, The Royal Oak, newcomers are guaranteed a warm welcome to the village. Surrounded by beautiful countryside, discover the local area on foot or pay a visit to one of the many picturesque villages nearby. The Cholmeley Arms in Burton Coggles and The Woodhouse Arms in Corby Glen are well worth a visit, as is Bythams Community Shop in Castle Bytham, just a five-minute drive from Lucklaw House.
Near And Far
Further afield, pay a visit to any number of the surrounding market towns including Grantham, Bourne and Stamford where you will find an array of independent shops, cafes, restaurants and galleries to peruse. Commute with convenience, with the A1 just a short drive away, or catch a train from nearby mainline Grantham Railway Station. There are plenty of excellent schools nearby in the primary, secondary and independent categories, including in nearby Corby Glen and Colsterworth. Witham Hall, Bourne Grammar School, The Grantham Preparatory International School and Stamford School are all within easy reach.
Local Distances
Witham on the Hill 7.5 miles (14 minutes) / Bourne 9 miles (18 minutes) / Grantham 12 miles (23 minutes) / Stamford 12 miles (26 minutes)
Watch Our Property Tour
Let Lottie guide you around Lucklaw House with our PJ Unique Homes tour video, also shared on our Facebook page, Instagram and YouTube, or call us and we'll email you the link. We'd love to show you around. You are welcome to arrange a viewing or we are happy to carry out a FaceTime video call from the property for you, if you'd prefer.
Disclaimer
Pelham James use all reasonable endeavours to supply accurate property information in line with the Consumer Protection from Unfair Trading Regulations 2008. These property details do not constitute any part of the offer or contract and all measurements are approximate. The matters in these particulars should be independently verified by prospective buyers. It should not be assumed that this property has all the necessary planning, building regulation or other consents. Any services, appliances and heating system(s) listed have not been checked or tested. Purchasers should make their own enquiries to the relevant authorities regarding the connection of any service. No person in the employment of Pelham James has any authority to make or give any representations or warranty whatever in relation to this property or these particulars or enter into any contract relating to this property on behalf of the vendor.
Brochures
Bespoke brochure- COUNCIL TAXA payment made to your local authority in order to pay for local services like schools, libraries, and refuse collection. The amount you pay depends on the value of the property.Read more about council Tax in our glossary page.
- Band: G
- PARKINGDetails of how and where vehicles can be parked, and any associated costs.Read more about parking in our glossary page.
- Yes
- GARDENA property has access to an outdoor space, which could be private or shared.
- Yes
- ACCESSIBILITYHow a property has been adapted to meet the needs of vulnerable or disabled individuals.Read more about accessibility in our glossary page.
- Ask agent
Corby Road, Swayfield, NG33
Add an important place to see how long it'd take to get there from our property listings.
__mins driving to your place
Get an instant, personalised result:
- Show sellers you’re serious
- Secure viewings faster with agents
- No impact on your credit score
Your mortgage
Notes
Staying secure when looking for property
Ensure you're up to date with our latest advice on how to avoid fraud or scams when looking for property online.
Visit our security centre to find out moreDisclaimer - Property reference 55b0c9db-fcab-48f5-868f-a704432a7ea6. The information displayed about this property comprises a property advertisement. Rightmove.co.uk makes no warranty as to the accuracy or completeness of the advertisement or any linked or associated information, and Rightmove has no control over the content. This property advertisement does not constitute property particulars. The information is provided and maintained by Pelham James, Stamford & Rutland. Please contact the selling agent or developer directly to obtain any information which may be available under the terms of The Energy Performance of Buildings (Certificates and Inspections) (England and Wales) Regulations 2007 or the Home Report if in relation to a residential property in Scotland.
*This is the average speed from the provider with the fastest broadband package available at this postcode. The average speed displayed is based on the download speeds of at least 50% of customers at peak time (8pm to 10pm). Fibre/cable services at the postcode are subject to availability and may differ between properties within a postcode. Speeds can be affected by a range of technical and environmental factors. The speed at the property may be lower than that listed above. You can check the estimated speed and confirm availability to a property prior to purchasing on the broadband provider's website. Providers may increase charges. The information is provided and maintained by Decision Technologies Limited. **This is indicative only and based on a 2-person household with multiple devices and simultaneous usage. Broadband performance is affected by multiple factors including number of occupants and devices, simultaneous usage, router range etc. For more information speak to your broadband provider.
Map data ©OpenStreetMap contributors.
