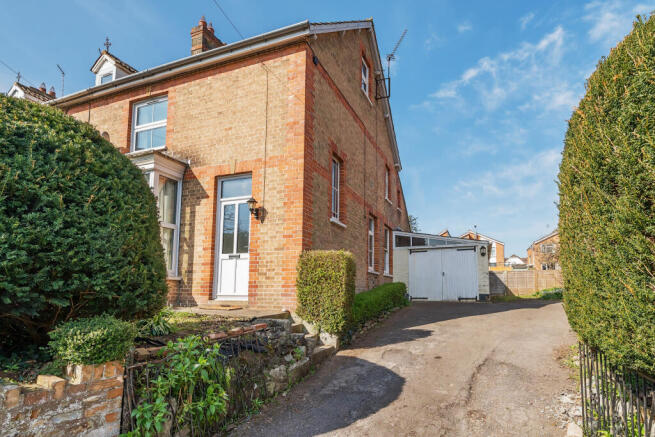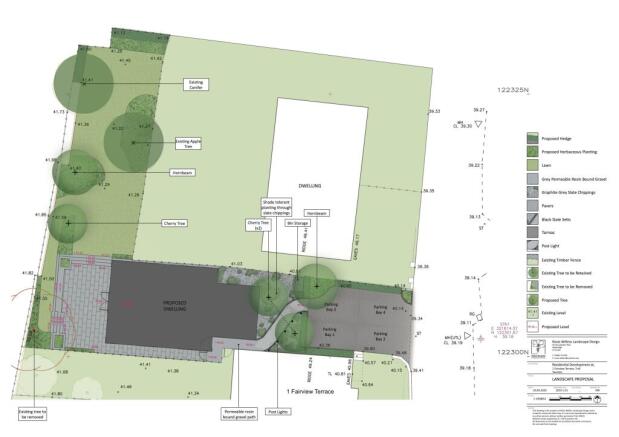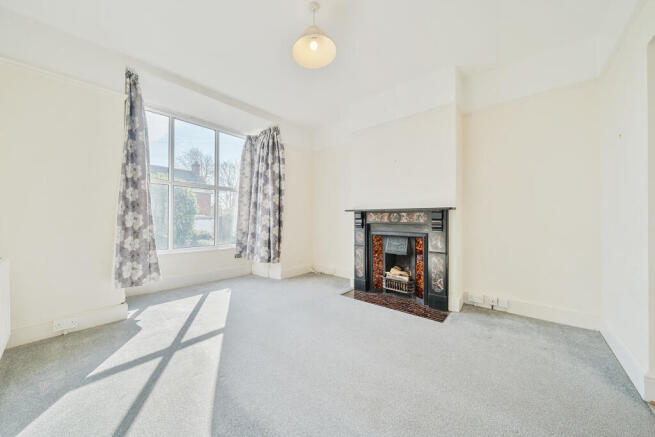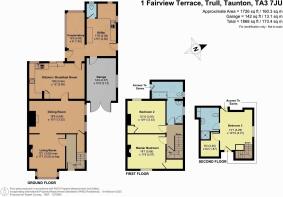
Wild Oak Lane, Trull
- PROPERTY TYPE
Residential Development
- BEDROOMS
3
- BATHROOMS
2
- SIZE
Ask agent
Key features
- RARE DEVELOPMENT OPPORTUNITY
- PLANNING PERMISSION TO BUILD SINGLE STOREY HOME TOGETHER WITH SEMI-DETACHED HOUSE
- 2 RECEPTION ROOMS, 3 BEDROOMS
- ENCLOSED GARDEN TO REAR
- CASTLE SCHOOL CATCHMENT
- SOUGHT AFTER VILLAGE LOCATION
- NO ONWARD CHAIN
Description
Situated in the heart of this popular village within Trull and Castle School catchments and just 1.6 miles to the centre of town, local amenities include the popular Hive Cafe, Post Office & Store, Deli and great village community.
Planning permission for the erection of 1 No. dwelling with associated works, Application No: 42/20/0057. No onward chain.
The accommodation comprises Entrance Hall, Living Room, Dining Room, Kitchen / Breakfast Room, Conservatory with door to garden, Utility Room, Cloakroom, Master Bedroom with fitted wardrobe, Bedroom 2 with fitted wardrobe, Family Bathroom with separate shower, Bedroom 3 on 2nd floor and Ensuite Shower Room.
- Council tax band C
- Mobile availability - visit checker.ofcom.org.uk for specific details
- What3words: ///project.breezes.removable
*NB – planning and building consents are not in place for the Ensuite Shower Room
Entrance Hall
Living Room
3.68m x 3.53m
Dining Room
5.69m x 3.33m
Kitchen / Breakfast Room
5.64m x 3.66m
Conservatory
5m x 1.83m
Utility Room
5.38m x 2.92m
Cloakroom
Master Bedroom
5.66m x 3.58m
Bedroom 2
3.91m x 3.33m
Family Bathroom
Bedroom 3
4.29m x 3.3m
Ensuite Shower Room
Garage
4.37m x 3.12m
Brochures
Brochure of 1 Fairview TerraceEnergy Performance Certificates
EPCEEEIWild Oak Lane, Trull
NEAREST STATIONS
Distances are straight line measurements from the centre of the postcode- Taunton Station2.1 miles
Notes
Disclaimer - Property reference XBD-77645203. The information displayed about this property comprises a property advertisement. Rightmove.co.uk makes no warranty as to the accuracy or completeness of the advertisement or any linked or associated information, and Rightmove has no control over the content. This property advertisement does not constitute property particulars. The information is provided and maintained by Robert Cooney, Taunton. Please contact the selling agent or developer directly to obtain any information which may be available under the terms of The Energy Performance of Buildings (Certificates and Inspections) (England and Wales) Regulations 2007 or the Home Report if in relation to a residential property in Scotland.
Map data ©OpenStreetMap contributors.









