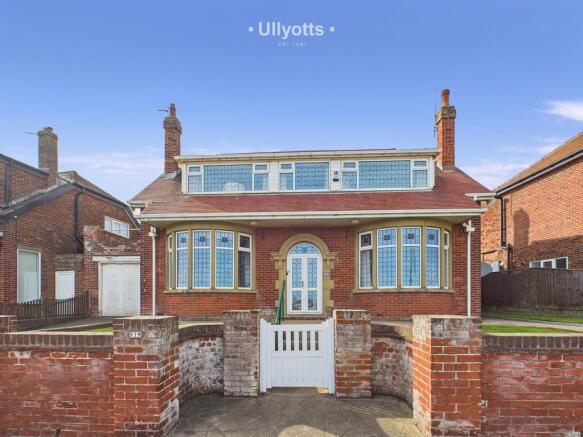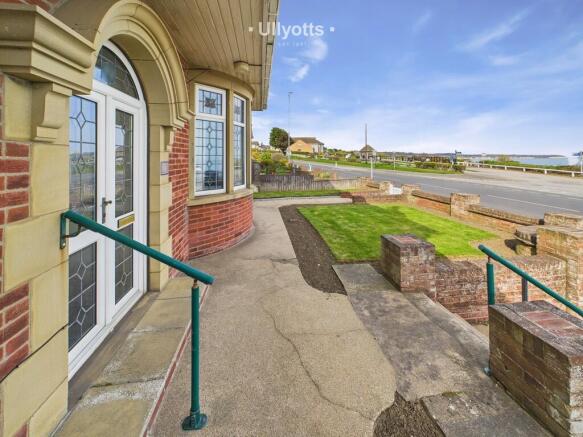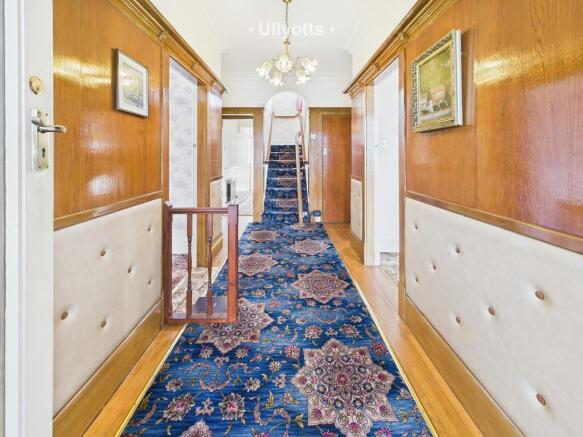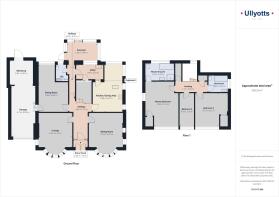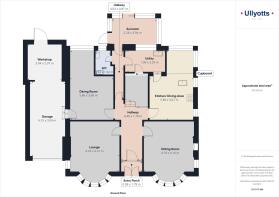North Marine Drive , Bridlington

- PROPERTY TYPE
Detached
- BEDROOMS
3
- BATHROOMS
2
- SIZE
Ask agent
- TENUREDescribes how you own a property. There are different types of tenure - freehold, leasehold, and commonhold.Read more about tenure in our glossary page.
Freehold
Key features
- Executive Residence
- Detached House
- Unrivalled Views of North Bay & Flamborough Head
- Spacious Accommodation
- Large Rear Garden
- Gas Ch & uPVC DG
Description
North Marine Drive is on the north side of the town and is situated south of Limekiln Lane and Sewerby Road and offers a desirable edge of town and coastal location. Perfect for families being close to Martongate Primary School (ages 3-11) and Headlands Secondary School (ages 11-18). Situated right on the North Side seafront, residents can enjoy cliff-top walks to Sewerby and a leisurely promenade stroll into the town centre. The Sandsacre Centre is within comfortable walking distance and includes a Morrisons Daily with Post Office, bakery and hairdresser.
Bridlington is a charming seaside town on the East Yorkshire coast, known for its beautiful beaches, historic harbour and vibrant promenade. With its blend of traditional seaside attractions, quaint Old Town and scenic coastal walks, including the nearby Flamborough Head and Bempton Cliffs, Bridlington offers a perfect mix of relaxation, natural beauty and heritage. Popular with families and holidaymakers, the town also has a thriving local community, making it a delightful place to visit or call home.
ENTRANCE HALL 14' 8" x 5' 10" (4.49m x 1.78m) Entrance to the property is through uPVC French doors, topped with an arched window featuring charming stained glass detail displaying the property's number. These doors open into a porch area, leading to a glazed door framed by original stained glass panels on either side, guiding you into the impressive main entrance hall.
The main entrance hall makes a striking first impression, offering a grand and character-filled welcome to the home. Rich traditional wood panelling is complemented by a decorative picture rail and distinctive leather pin-tuck panels to the lower walls. Parquet flooring runs to either side of a central carpet runner, which continues up the staircase framed by an archway. Decorative coving adds a refined touch, while a useful storage cupboard and access to all principal ground floor rooms complete this impressive space.
LOUNGE 13' 10" x 13' 6" (4.23m x 4.12m) The lounge is a beautifully spacious and light-filled room, featuring a large bay window to the front elevation that perfectly frames the breathtaking, uninterrupted views of the sea, Sewerby Cliffs, and Flamborough Head. A charming circular side window adds further character, while a striking marble fireplace creates a stylish focal point. Traditional wall panelling, elegant coving, a central chandelier point and a radiator complete this inviting living space.
SITTING ROOM 13' 8" x 13' 5" (4.18m x 4.10m) The sitting room mirrors the layout of the lounge, also benefiting from a generous bay window to the front elevation that captures the same stunning, uninterrupted views along with the circular side window. A feature fireplace with a gas fire adds warmth and character. Finished with a chandelier point, wall lighting, coving and a radiator.
DINING ROOM 19' 2" x 12' 0" (5.86m x 3.68m) The L-shaped dining room offers a flexible and spacious area for formal dining or entertaining, with a window to the rear elevation providing lovely views over the garden. Tasteful coving adds a touch of elegance, while a radiator ensures comfort. A convenient internal door provides direct access into the garage, enhancing the practicality.
KITCHEN/DINING AREA 19' 3" x 12' 0" (5.89m x 3.67m) The dining kitchen is a spacious and functional hub of the home, featuring windows to both the side and rear elevations that fill the space with natural light. It is fitted with a range of wall, base and drawer units complemented by worktops, tiled splashbacks and additional open shelving for extra storage. A brown ceramic sink and drainer with a mixer tap faces the dining area while cooking facilities include a fitted AEG grill and oven alongside a characterful brown gas-fired Aga. A dedicated dining area offers ample space for family meals, with a door leading conveniently into the utility room.
UTILITY ROOM 10' 9" x 6' 5" (3.29m x 1.96m) A practical and well equipped space, featuring a window to the rear elevation and a work surface with a tiled splashback. It includes a 1 ½ stainless steel sink and drainer, under-counter space and plumbing for a washing machine, dryer and dishwasher, as well as a radiator for added comfort. A door leads through to a useful pantry, while another provides access to the inner hall.
INNER HALL 13' 2" x 2' 7" (4.03m x 0.81m) Accessed from the main entrance hall, providing a seamless connection to the utility room, downstairs WC, and the sun room. This practical space enhances the flow of the ground floor layout, linking key living and service areas.
SUN ROOM 12' 11" x 7' 5" (3.94m x 2.28m) Constructed from uPVC with an opening window, sliding patio door and an additional uPVC door providing direct access to the garden. Designed to make the most of the outdoors, it offers fabulous views over the beautifully maintained rear garden. Fitted ceiling blinds and vertical blinds ensure comfort and privacy, making this a perfect spot to relax.
WC 6' 3" x 4' 3" (1.93m x 1.32m) A convenient downstairs WC with a window to the rear elevation, providing natural light. It features a vanity wash hand basin, WC, tiled walls, a radiator and wall lighting.
FIRST FLOOR LANDING 13' 3" x 3' 8" (4.06m x 1.12m) The first floor landing features a stunning large stained glass window to the rear elevation. It offers two generous storage cupboards-one housing the hot water tank and the other the boiler-providing practical storage solutions and doors lead off to all upstairs rooms.
MASTER BEDROOM 19' 1" x 13' 6" (5.84m x 4.13m) The master bedroom is a spacious and beautifully appointed retreat, offering spectacular, uninterrupted views through a large front-facing window, with an additional side window allowing even more natural light to fill the room. Ample built in storage includes fitted wardrobes, drawers, bedside tables and two dedicated dressing areas that sit beneath each window. A radiator ensures comfort, and a private door leads directly to the ensuite bathroom.
MASTER ENSUITE 12' 1" x 6' 8" (3.70m x 2.05m) A master ensuite bathroom featuring a charming baby pink suite comprising a panelled bath, wash hand basin, WC and bidet, complemented by a separate shower cubicle and radiator along with a window to the rear elevation.
BEDROOM 2 13' 9" x 13' 8" (4.21m x 4.18m) Bedroom two enjoys the same fabulous views to the front elevation. It features a fitted wardrobe, integrated drawer storage and an additional storage cupboard and a radiator.
BEDROOM 3 13' 8" x 5' 9" (4.18m x 1.76m) The third bedroom features a window to the front with the same views and is equipped with a radiator for warmth. A loft hatch with a pull-down ladder gives access to a boarded loft with lighting, offering valuable additional storage space.
BATHROOM 7' 10" x 6' 9" (2.40m x 2.06m) The family bathroom offers tiled walls and a sage bathroom suite. It includes a panelled bath with a shower attachment, a WC and a wash hand basin. A radiator ensures comfort, completing this well-appointed bathroom.
CENTRAL HEATING The property benefits from gas fired central heating to radiators. The boiler also provides domestic hot water.
DOUBLE GLAZING The property benefits from uPVC double glazing throughout.
PARKING Parking is conveniently available to the side of the property through double pvc gates, providing easy access to the garage, offering additional parking space and enhancing the practicality of the property.
OUTSIDE To the front, the property sits proudly back from the road behind a low-level wall, accessed via two pvc pedestrian gates and double gates for parking. Steps lead up to the impressive entrance, flanked by neatly lawned areas on either side, perfectly mirroring the home's elegant symmetry. Ornate stone mouldings beautifully frame the front door and bay windows, adding a touch of grandeur to the property's striking façade.
To the rear, an expansive, neatly manicured lawned garden, fully enclosed by a secure fenced boundary. Colourful shrubs and plants line both sides, adding colour to the outdoor space. A paved patio and well-laid pathways provide ideal spots for outdoor dining or seating, making it a perfect space for relaxing or entertaining while enjoying the tranquil surroundings.
At the bottom of the garden, a charming summer house with double doors provides a peaceful, shaded seating area-ideal for enjoying the garden in comfort. Additionally, a timber shed offers practical storage for garden tools and equipment, completing this well-maintained and thoughtfully designed outdoor space.
GARAGE The garage is equipped with an electric up-and-over door and benefits from power and lighting. To the rear, a dedicated workshop area provides additional space for hobbies or storage, along with a door that opens directly onto the garden for easy access.
TENURE We understand that the property is freehold and is offered with vacant possession upon completion.
SERVICES All mains services are available at the property.
COUNCIL TAX BAND - E
ENERGY PERFORMANCE CERTIFICATE - RATED D
NOTE Heating systems and other services have not been checked.
All measurements are provided for guidance only.
None of the statements contained in these particulars as to this property are to be relied upon as statements or representations of fact. In the event of a property being extended or altered from its original form, buyers must satisfy themselves that any planning regulation was adhered to as this information is seldom available to the agent.
Floor plans are for illustrative purposes only.
VIEWING Strictly by appointment with Ullyotts Option 1
Regulated by RICS
FLOOR AREA The stated "approximate floor area" has been electronically calculated and no warranty is given as to its accuracy or any difference in that area and the area stated on the Energy Performance Certificate
Brochures
Brochure 19 North...- COUNCIL TAXA payment made to your local authority in order to pay for local services like schools, libraries, and refuse collection. The amount you pay depends on the value of the property.Read more about council Tax in our glossary page.
- Band: E
- PARKINGDetails of how and where vehicles can be parked, and any associated costs.Read more about parking in our glossary page.
- Garage,Off street
- GARDENA property has access to an outdoor space, which could be private or shared.
- Yes
- ACCESSIBILITYHow a property has been adapted to meet the needs of vulnerable or disabled individuals.Read more about accessibility in our glossary page.
- Ask agent
North Marine Drive , Bridlington
Add an important place to see how long it'd take to get there from our property listings.
__mins driving to your place
Get an instant, personalised result:
- Show sellers you’re serious
- Secure viewings faster with agents
- No impact on your credit score
Your mortgage
Notes
Staying secure when looking for property
Ensure you're up to date with our latest advice on how to avoid fraud or scams when looking for property online.
Visit our security centre to find out moreDisclaimer - Property reference 103066013755. The information displayed about this property comprises a property advertisement. Rightmove.co.uk makes no warranty as to the accuracy or completeness of the advertisement or any linked or associated information, and Rightmove has no control over the content. This property advertisement does not constitute property particulars. The information is provided and maintained by Ullyotts, Bridlington. Please contact the selling agent or developer directly to obtain any information which may be available under the terms of The Energy Performance of Buildings (Certificates and Inspections) (England and Wales) Regulations 2007 or the Home Report if in relation to a residential property in Scotland.
*This is the average speed from the provider with the fastest broadband package available at this postcode. The average speed displayed is based on the download speeds of at least 50% of customers at peak time (8pm to 10pm). Fibre/cable services at the postcode are subject to availability and may differ between properties within a postcode. Speeds can be affected by a range of technical and environmental factors. The speed at the property may be lower than that listed above. You can check the estimated speed and confirm availability to a property prior to purchasing on the broadband provider's website. Providers may increase charges. The information is provided and maintained by Decision Technologies Limited. **This is indicative only and based on a 2-person household with multiple devices and simultaneous usage. Broadband performance is affected by multiple factors including number of occupants and devices, simultaneous usage, router range etc. For more information speak to your broadband provider.
Map data ©OpenStreetMap contributors.
