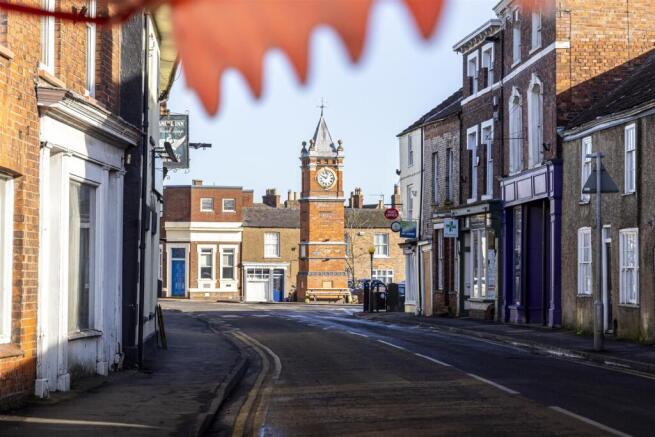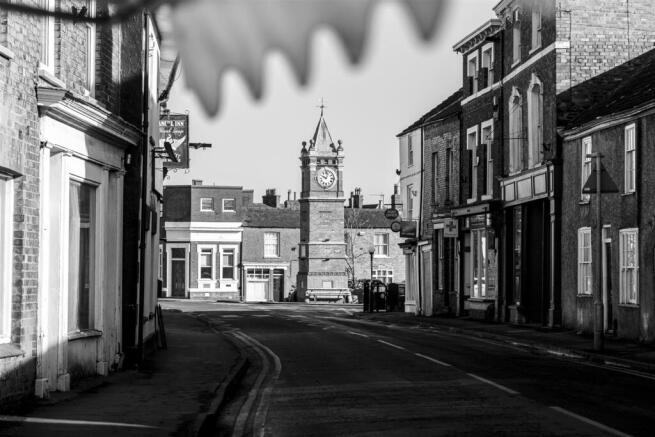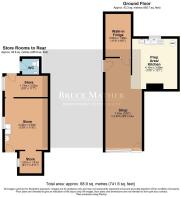Commercial property for sale
High Street, Wainfleet, Skegness
- SIZE AVAILABLE
742 sq ft
69 sq m
- SECTOR
Commercial property for sale
Key features
- Mid Terrace House
- Requiring modernisation
- Lounge
- Kitchen/Diner
- No upward chain
- Electric Heating
Description
The family-run nature of the business has fostered strong local ties, ensuring a loyal customer base that continues to thrive.
Convenience is paramount, with parking available at the rear of the property, as well as public car parks located nearby, making it easily accessible for both customers and suppliers. Additionally, the presence of rear storage rooms provides ample space for inventory management, ensuring that the business operates smoothly and efficiently.
This commercial property not only offers a prime location in a vibrant area but also the chance to continue a legacy of quality service and community engagement. Whether you are looking to expand your business portfolio or embark on a new venture, this butcher's on Wainfleet's High Street is a remarkable opportunity not to be missed.
Accommodation - Ground Floor:-
Entrance Hall - Having a timber panelled and glazed entrance door, wood effect vinyl floor covering, electric storage heater, smoke alarm and storage cupboard underneath the stairs. Hall leading to lounge and dining kitchen.
Lounge - 15'6' x 14'1' - With window to front, tiled fireplace and hearth, electric storage heater, two wall light points, ceiling light point, meter cupboard and a small window to dining kitchen.
Dining Kitchen - 19'1' x 12'5' - Having a single drainer stainless steel sink unit with mixer tap set into work surfaces extending to provide a range of fitted base cupboards and drawers under, together with matching range of wall mounted storage cupboards over with end pantry style cupboard, space and plumbing for washing machine, space for cooker with fitted hood over, tiled splash backs to work surfaces, built in corner cupboard with shelving. Free standing fireplace incorporating electric fire with fire surround and mantle, wood effect vinyl floor covering, ceiling light point and window to side.
Rear Entrance Lobby - Having a door to exterior, storage area, extractor fan and light
First Floor -
Bedroom One - 14'3' x 14'1' - With window to front, electric storage heater, two built-in storage cupboards with hooks and shelving, access to roof space, ceiling light point.
Bedroom Two - 13'2 x 12'4' - Walk through to bathroom, window to side, part sloped ceiling, electric storage heater, ceiling light point.
Bedroom Three - 9'3' x 6'5 - Having window to front, electric storage heater and ceiling light point.
Bathroom - Having window to rear, four piece white suite comprising panelled bath set in tiled splash surround, shower cubicle with Triton electric shower, pedestal wash basin close coupled WC, extractor fan, ceiling light point, built in airing cupboard housing hot water cylinder with electric immersion heater and slatted shelf.
Outside - The front of the property leads onto the pavement.
To the rear - there is no garden at the rear but there is a right of way/access across the rear and out of the rear gate onto a small service road leading back onto the High Street.
Viewing - Strictly by appointment with the selling agents Bruce Mather Ltd (Tel: ).
Lounge - 15'6" x 14'1" - With window to front, tiled fireplace and hearth, electric storage heater, two wall light points, ceiling light point, meter cupboard and a small window to dining kitchen.
Dining Kitchen - 19'1" x 12'5" - Having a single drainer stainless steel sink unit with mixer tap set into work surfaces extending to provide a range of fitted base cupboards and drawers under, together with matching range of wall mounted storage cupboards over with end pantry style cupboard, space and plumbing for washing machine, space for cooker with fitted hood over, tiled splash backs to work surfaces, built in corner cupboard with shelving. Free standing fireplace incorporating electric fire with fire surround and mantle, wood effect vinyl floor covering, ceiling light point and window to side.
Bedroom One - 14'3" x 14'1" - With window to front, electric storage heater, two built-in storage cupboards with hooks and shelving, access to roof space, ceiling light point.
Bedroom Two - 13'2" x 12'4 - Walk through to bathroom, window to side, part sloped ceiling, electric storage heater, ceiling light point.
Bedroom Three - 9'3" x 6'5" - Having window to front, electric storage heater and ceiling light point.
Brochures
High Street, Wainfleet, Skegness
NEAREST STATIONS
Distances are straight line measurements from the centre of the postcode- Wainfleet Station0.1 miles
- Havenhouse Station1.6 miles
- Thorpe Culvert Station1.9 miles
Notes
Disclaimer - Property reference 33819888. The information displayed about this property comprises a property advertisement. Rightmove.co.uk makes no warranty as to the accuracy or completeness of the advertisement or any linked or associated information, and Rightmove has no control over the content. This property advertisement does not constitute property particulars. The information is provided and maintained by Bruce Mather Limited, Boston. Please contact the selling agent or developer directly to obtain any information which may be available under the terms of The Energy Performance of Buildings (Certificates and Inspections) (England and Wales) Regulations 2007 or the Home Report if in relation to a residential property in Scotland.
Map data ©OpenStreetMap contributors.





