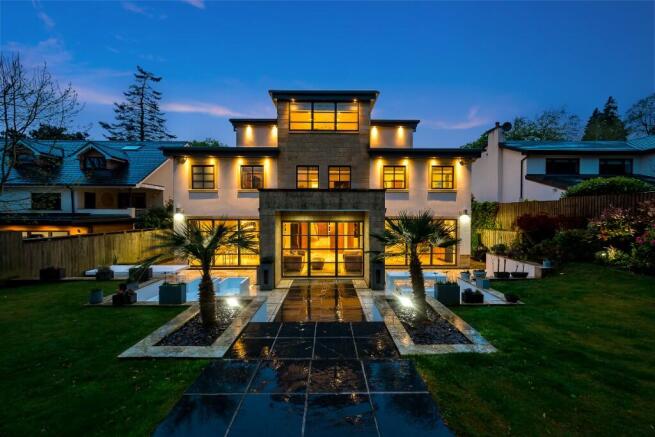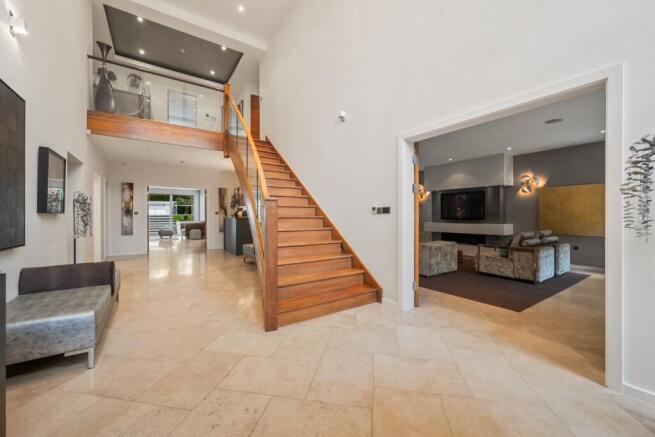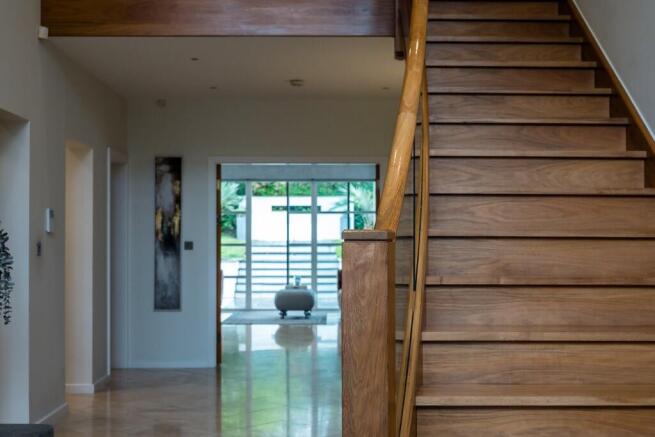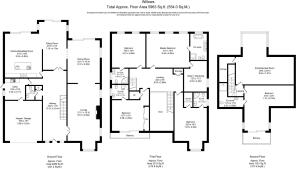Barry Rise, Bowdon, WA14

- PROPERTY TYPE
Detached
- BEDROOMS
5
- BATHROOMS
5
- SIZE
5,963 sq ft
554 sq m
Key features
- Impressive Detached Residence
- Contemporary Architecture & Modern Design
- Accommodation Over Three Floors - Approximately 6000 sq ft
- Five Generous Bedrooms All With En-Suite
- Three Spacious Reception Rooms
- Fabulous Open Plan Living / Dining / Kitchen
- Games Room / Cinema Room / Bar
- Landscaped Gardens To The Rear
- Private Gated Entrance / Driveway & Double Garage
- Viewing In An Absolute MUST!
Description
Entrance / Reception Hallway: 33'02 x 11'02 (max) (10.10m x 3.40m)
Impressive, statement full height entrance reception hallway with oak effect and glass feature staircase rising to the first floor landing, recess spotlights to ceiling, double glazed full height window to the front elevations, natural stone floor covering with under floor heating. Doors leading off to the following rooms;
Living Room: 31'00 x 15'09 (max into bay window) (9.44m x 4.8m)
Large double glazed deep bay feature window to the front elevation, two double glazed windows. to the side elevations, remote control living flame gas fire with decorative stones, Samsung wall mounted air conditioning unit, recess spotlights to ceiling, natural stone floor covering with under floor heating, opening through to dining room.
Dining Room: 20'08 x 15'09 (6.29m x 4.8m)
Full height floor to ceiling opening doors to the rear elevation and leading out to the rear garden, double glazed window to side elevation, recess spotlights to ceiling, natural stone floor covering with under floor heating, opening into kitchen / living / breakfast room.
Kitchen / Living / Breakfast Room: 23'11 x 13'04 (max) (7.28m x 4.06m)
Kitchen / Breakfast Area:
Modern high gloss kitchen comprises; A range a wall, draw and base units, integrated tall fridge and separate freezer, Miele double oven, Miele microwave oven and coffee machine. Central Island with granite work surface, stainless steel sink unit with integrated drainer and mixer tap, Neff dishwasher, four ring Miele induction hob with Neff extractor, breakfast bar style seating with additional storage cupboards. Full height floor to ceiling double glazed windows with doors leading out to rear garden and private patio ideal for alfresco dining. Spotlights and speakers to ceiling, natural stone floor covering with under floor heating.
Living Area:
Double glazed window to both side elevations. Double glazed door opening out to rear garden, recess spotlights and speaker to ceiling, natural stone floor covering with under floor heating. Access leading back into entrance reception hallway.
Laundry Room: 10'02 x 10'1 (max) (3.09m x 3.07m)
Modern range of wall and base units with complementary granite work surfaces, stainless steel sink unit with mixer tap and integrated drainer, double glazed panel door leading out to side elevation, double glazed window to side elevation, plumbing for washing machine, space for tumble dryer, recess spotlights to ceiling, natural stone floor covering with under floor heating, door leading into double garage.
Double Garage: 20'02 x 17'10 (max) (6.14m x 5.43m)
Electric up and over door, power and light, stone flagged floor covering, wall mounted Valiant boiler.
Downstairs WC: 6'07 x 4'01 (max) (2.00m x 1.24m)
To the entrance, full height fitted cloaks cupboard. A modern suite comprising; Low level WC, feature square floating wash hand basin with mixer tap, recessed spotlights to ceiling, fully tiled walls, natural stone floor covering with under floor heating.
To The First Floor-
First Floor Landing;
Floor to ceiling storage cupboard housing all comms equipment., LED feature lighting to ceiling, staircase rising to the second floor accommodation. Doors leading off to the following rooms;
Master Bedroom: 20'10 x 16'03 (max) (6.35m x 4.95m)
Three double glazed windows to rear elevation, wall mounted Samsung air conditioning unit, recess spotlights and speakers to ceiling, under floor heating. Doors leading through to the following room;
Dressing Room: 13'01 x 11'01 (max) (3.98m x 3.37m)
A modern range of built in fitted furniture, good hanging space, shelving and central island draw unit with built in shoe rack, double glazed obscured glass window to side elevation, recess, spotlights and under floor heating.
En-Suite Bath and Shower Room: 11'08 x 8'05 (3.55m x 2.56m)
A modern suite comprising; Large Oval feature freestanding bath, walk in wet room style rainfall shower, low level WC and separate bidet, wall mounted heated towel rail., his and hers floating wash hand basin with twin mix tap, double glazed obscured glass window to rear elevation, recess spotlights to ceiling, fully tiled walls, tiled floor with underfloor heating.
Bedroom Two: 21'04 x 18'05 (max into door recess) (6.50m x 5.61m)
Double glazed dual aspect sliding doors opening to the front elevation and onto the balcony, floor to ceiling fitted wardrobes with additional walk-in wardrobe or storage cupboard, recess, spotlights and speakers to ceiling, under floor heating. Door leading into ensuite shower room.
En-Suite Shower Room: 8' x 6'10 (max) (2.43m x 2.08m)
Modern suite comprising; Large walk-in shower cubicle with rainfall shower and glass screen, low level WC, sink unit with mixer tap and vanity cupboard under, chrome heated towel rail, double glaze obscured glass window to side elevation, recessed spotlights to ceiling, fully tiled walls, tiled floor covering with underfloor heating.
Bedroom Three: 19'06 x 15'11 (excluding walk in corridor recess) (5.94 x 4.85m)
Large double glazed deep bay window to front elevation, recess spotlights and speakers to ceiling, walk in dressing room with fitted hanging space and shelving, recess spotlights to ceiling. Door leading into En-suite shower room.
En-suite Shower Room: 6'09 x 6'03 (max) (2.05m x 1.90m)
Modern suite comprising; Walk-in corner shower cubicle with rainfall shower and glass screen., low level WC, floating wash hand basin with mixer tap, chrome heated towel rail, double glazed obscured glass window to side elevation, recessed spotlights, fully tiled walls., tiled floor covering with under floor heating.
Bedroom Four: 16'04 x 16'02 (max) (4.97m x 4.97m)
Floor to ceiling mirrored fitted wardrobes, dual aspect double glazed window to rear elevation, spotlights and speakers to ceiling, under floor heating, Door leading into ensuite shower room.
En Suite Shower Room: 8' x 6'10 (max) (2.43m x 2.08m)
Large walk-in shower cubicle with rainfall shower and glass screen, low level WC, floating wash hand basin with mixer taps and vanity drawer unit under, chrome heated towel rail, double glazed obscured glass window to side elevation, recess spotlights to ceiling, fully tiled walls, tiled floor covering with underfloor heating.
Second Floor Landing:
Recess spotlights, door leading off to the following rooms;
Bedroom Five: 23'11 x 22'03 (max narrowing to 11'08) 7.29m x 6.78m)
Double glazed obscured glass window to side elevations, double glazed sliding door opening out onto the balcony, two tall wall mounted radiators, Samsung air conditioning unit, recess spotlights and speakers to ceiling. Door Leading to ensuite shower room.
En-Suite Shower Room: 11'03 X 5'10 (max excluding shower) (3.42m x 1.77m)
Modern suite comprising; Wet room style walk in shower with rainfall shower fitting, low level WC, large floating wash hand basin with vanity drawer unit under, chrome heated towel rail, recessed spotlights to ceiling, fully tiled walls, tiled floor covering with under floor heating.
Games Room / Cinema Room / Bar: 28'03 x 25'05 (max) (8.61m x 7.74m)
Double glazed obscured glass windows to both side elevations, Epson ceiling projector with electric Optoma screen, Samsung Air Conditioning unit, two wall mounted radiators, recess, spotlights and speakers to ceiling, would affect floor covering, Door leading into large floor to ceiling storage cupboard.
Externally;
To the front, the property is accessed via electric gates leading onto a stone flagged driveway, allowing off road parking for several vehicles. A good-size front lawned garden with hedgerows and fencing clearly defining the boundary, the property is set back from the road and sits evenly within the plot.
To the rear, garden Is elevated slightly and mainly lawned. The borders are well stocked with a variety of plants, shrubs and trees. The patio is flagged and runs the full length of the back of the property and is easily accessible to the main living areas. The garden enjoys a south easterly facing rear aspect with a purpose-built sun bed / furniture deck. A perfect place to relax and enjoy the back of the house.
Directions: WA14 3JS
Tenure: Leasehold - 999 year lease with approximately 985 years remaining. A ground rent of £12.50 is payable every 6 months.
Viewings by appointment only via LY Property
Viewing is an absolute MUST!
Disclaimer:
These details do not constitute or form part of an offer or contract nor may they be regarded as representations. All dimensions or square footage are approximate for guidance only, their accuracy cannot be confirmed. Reference to appliances and / or services does not imply that they are necessarily in working order or fit for purpose or included in the sale. Buyers are advised to obtain verification from their solicitors as to the tenure of the property, as well as fixtures and fittings and where the property has been extended / converted as to planning approval and building regulations. All interested parties must themselves verify their accuracy.
- COUNCIL TAXA payment made to your local authority in order to pay for local services like schools, libraries, and refuse collection. The amount you pay depends on the value of the property.Read more about council Tax in our glossary page.
- Ask agent
- PARKINGDetails of how and where vehicles can be parked, and any associated costs.Read more about parking in our glossary page.
- Garage,Driveway,Gated,Off street,Private
- GARDENA property has access to an outdoor space, which could be private or shared.
- Front garden,Private garden,Patio,Enclosed garden,Rear garden,Terrace,Back garden
- ACCESSIBILITYHow a property has been adapted to meet the needs of vulnerable or disabled individuals.Read more about accessibility in our glossary page.
- Ask agent
Barry Rise, Bowdon, WA14
Add an important place to see how long it'd take to get there from our property listings.
__mins driving to your place
Get an instant, personalised result:
- Show sellers you’re serious
- Secure viewings faster with agents
- No impact on your credit score

Your mortgage
Notes
Staying secure when looking for property
Ensure you're up to date with our latest advice on how to avoid fraud or scams when looking for property online.
Visit our security centre to find out moreDisclaimer - Property reference W9BR. The information displayed about this property comprises a property advertisement. Rightmove.co.uk makes no warranty as to the accuracy or completeness of the advertisement or any linked or associated information, and Rightmove has no control over the content. This property advertisement does not constitute property particulars. The information is provided and maintained by LY Property, Cheshire. Please contact the selling agent or developer directly to obtain any information which may be available under the terms of The Energy Performance of Buildings (Certificates and Inspections) (England and Wales) Regulations 2007 or the Home Report if in relation to a residential property in Scotland.
*This is the average speed from the provider with the fastest broadband package available at this postcode. The average speed displayed is based on the download speeds of at least 50% of customers at peak time (8pm to 10pm). Fibre/cable services at the postcode are subject to availability and may differ between properties within a postcode. Speeds can be affected by a range of technical and environmental factors. The speed at the property may be lower than that listed above. You can check the estimated speed and confirm availability to a property prior to purchasing on the broadband provider's website. Providers may increase charges. The information is provided and maintained by Decision Technologies Limited. **This is indicative only and based on a 2-person household with multiple devices and simultaneous usage. Broadband performance is affected by multiple factors including number of occupants and devices, simultaneous usage, router range etc. For more information speak to your broadband provider.
Map data ©OpenStreetMap contributors.




