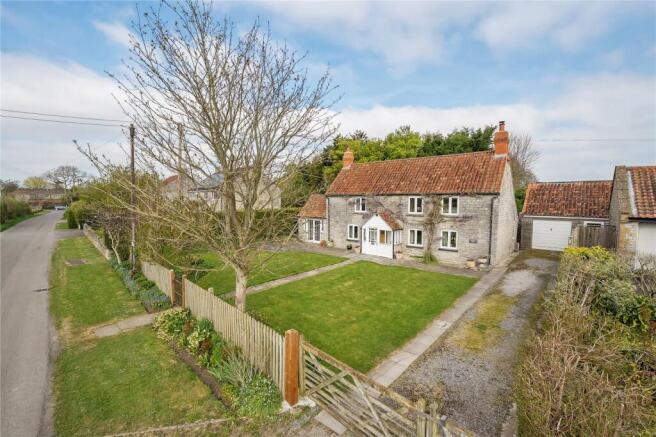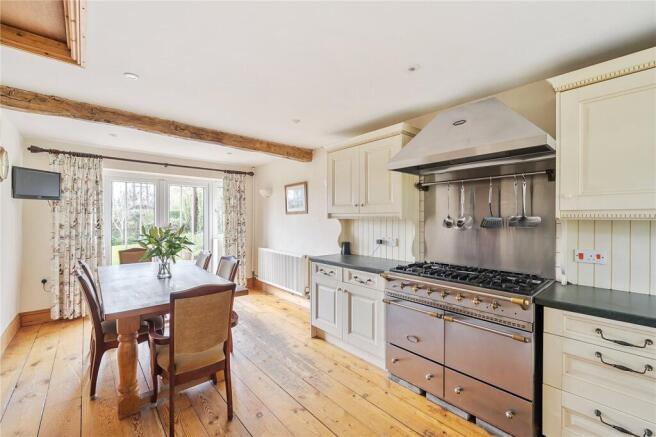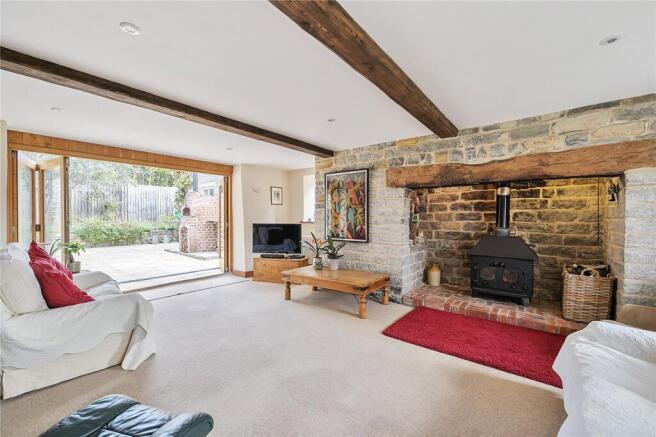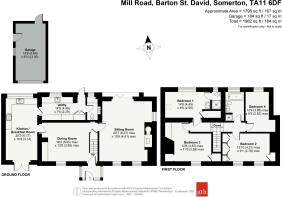
Mill Road, Barton St. David, Somerton, Somerset, TA11

- PROPERTY TYPE
Detached
- BEDROOMS
4
- BATHROOMS
2
- SIZE
Ask agent
- TENUREDescribes how you own a property. There are different types of tenure - freehold, leasehold, and commonhold.Read more about tenure in our glossary page.
Freehold
Key features
- A beautiful detached period house
- Desirably located in a semi-rural position within the village of Barton St. David
- Well-placed for Millfield School, the A303 and Castle Cary mainline railway station
- Four bedrooms (master with en-suite)
- Two reception rooms
- Kitchen/breakfast room
- Utility room and downstairs WC
- Gardens to the front and rear
- Driveway parking
- Single garage
Description
A door to the front of the property opens into a glazed entrance porch, which has an inner door leading through to the first of two reception rooms. Incorporating the staircase to the first floor accommodation with a storage cupboard beneath, and a beautiful inglenook fireplace with an inset stove, this comfortable room includes exposed beamed ceilings (continued throughout the adjoining rooms) and gives entry into the kitchen/breakfast room and sitting room.
The sitting room is finely proportioned and triple-aspect, also benefiting from an abundance of natural light. Another impressive Bue Lias inglenook fireplace is undoubtedly the main feature of the sitting room with a feature bread oven and a large Villager wood burning stove providing a superb focal point. At the rear of the room, bi-folding doors open out to the rear garden.
The kitchen/breakfast room is fitted with a range of matching floor and wall units providing ample storage. This dual-aspect room has a large double glazed window to the rear and a set of double glazed patio doors opening to a sunny terrace at the front. There is space at one end of the kitchen for a good size dining table and chairs.
Adjoining the kitchen is a useful utility room, which offers a continuation of the same floor and wall units as well as an additional sink unit. The utility room provides space and plumbing for a freestanding washing machine, dishwasher and a large fridge/freezer. Completing the ground floor accommodation is a downstairs WC, with a vanity wash hand basin.
On the first floor, a central landing gives access to four bedrooms (three of which have built-in storage) and a well-appointed family bathroom. The master bedroom is situated at the back of the cottage, with the advantage of an en-suite shower room. Very pleasant rural views can be enjoyed from the first floor, across neighbouring countryside and beyond.
OUTSIDE
A gated driveway accessed from Mill Road provides off-road parking for numerous vehicles and leads to a single garage with an ‘up and over’ door, light and power. To the front of Marshfield House is a generous garden, enclosed to all sides by fencing and mature hedging. Predominantly laid to lawn with stone pathways, the garden to the front faces south and enjoys plenty of sunshine throughout the day and into the evening, providing an idyllic spot for outdoor seating.
To the rear of the house is a further section of garden, also enclosed by fencing and benefitting from a good amount of privacy. Laid to patio and stone chippings for lower maintenance, with established borders, the garden includes ample space for an outdoor dining table and chairs. In addition, there is a fantastic brick-built, wood-fired pizza oven, as well as side and rear access from the garden leading directly into the garage.
AGENTS NOTE - BUILDING PLOT BY SEPARATE NEGOTIATION:
Full planning permission was granted on 07/04/2025, planning reference number 24/00406/FUL, on the parcel of land opposite Marshfield House, for the erection of a detached new build dwelling (self-build). This building plot extends to approx. 1.40 acres and is available by separate negotiation, with a Guide Price of £200,000. Please contact our office for more information.
The property is situated in the pretty village of Barton St David, which has local amenities including a church, an excellent public house, a village hall and a playing field. More comprehensive facilities can be found in the neighbouring villages of Keinton Mandeville and Butleigh, both of which have primary schools and Post Office/stores.
The historic town of Glastonbury is 6 miles away; The Cathedral City of Wells is 8.5 miles and the renowned Millfield Senior School on the outskirts of Street is just 5 miles away. Castle Cary mainline railway station (to London Paddington) is 7 miles as is the A303 at Podimore.
Brochures
Particulars- COUNCIL TAXA payment made to your local authority in order to pay for local services like schools, libraries, and refuse collection. The amount you pay depends on the value of the property.Read more about council Tax in our glossary page.
- Band: E
- PARKINGDetails of how and where vehicles can be parked, and any associated costs.Read more about parking in our glossary page.
- Yes
- GARDENA property has access to an outdoor space, which could be private or shared.
- Yes
- ACCESSIBILITYHow a property has been adapted to meet the needs of vulnerable or disabled individuals.Read more about accessibility in our glossary page.
- Ask agent
Mill Road, Barton St. David, Somerton, Somerset, TA11
Add an important place to see how long it'd take to get there from our property listings.
__mins driving to your place
Get an instant, personalised result:
- Show sellers you’re serious
- Secure viewings faster with agents
- No impact on your credit score
Your mortgage
Notes
Staying secure when looking for property
Ensure you're up to date with our latest advice on how to avoid fraud or scams when looking for property online.
Visit our security centre to find out moreDisclaimer - Property reference WEL250005. The information displayed about this property comprises a property advertisement. Rightmove.co.uk makes no warranty as to the accuracy or completeness of the advertisement or any linked or associated information, and Rightmove has no control over the content. This property advertisement does not constitute property particulars. The information is provided and maintained by Greenslade Taylor Hunt, Wells. Please contact the selling agent or developer directly to obtain any information which may be available under the terms of The Energy Performance of Buildings (Certificates and Inspections) (England and Wales) Regulations 2007 or the Home Report if in relation to a residential property in Scotland.
*This is the average speed from the provider with the fastest broadband package available at this postcode. The average speed displayed is based on the download speeds of at least 50% of customers at peak time (8pm to 10pm). Fibre/cable services at the postcode are subject to availability and may differ between properties within a postcode. Speeds can be affected by a range of technical and environmental factors. The speed at the property may be lower than that listed above. You can check the estimated speed and confirm availability to a property prior to purchasing on the broadband provider's website. Providers may increase charges. The information is provided and maintained by Decision Technologies Limited. **This is indicative only and based on a 2-person household with multiple devices and simultaneous usage. Broadband performance is affected by multiple factors including number of occupants and devices, simultaneous usage, router range etc. For more information speak to your broadband provider.
Map data ©OpenStreetMap contributors.





