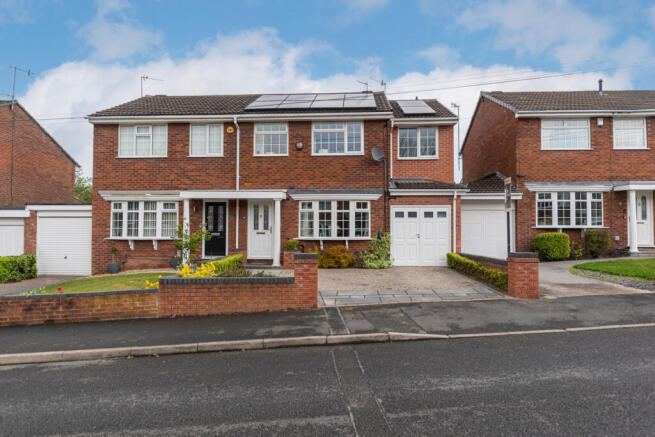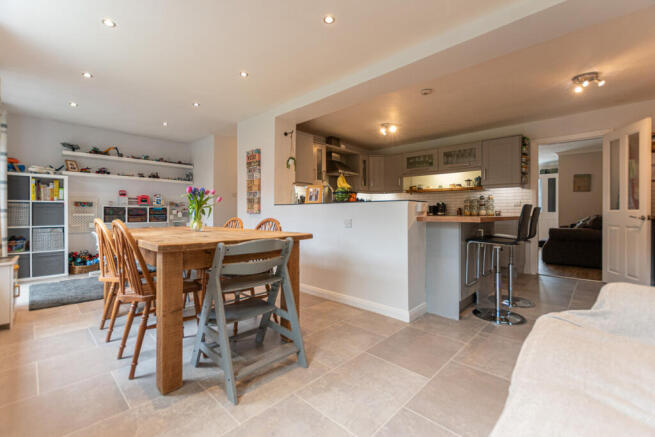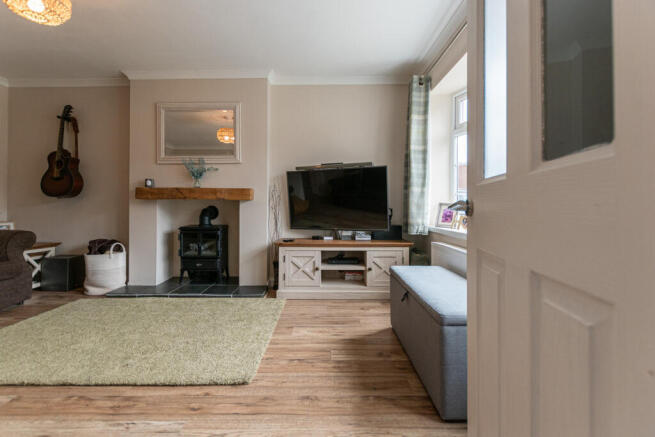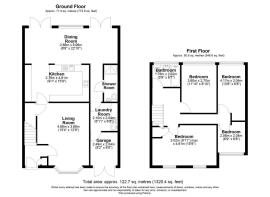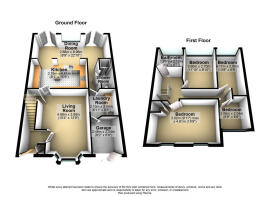
Victoria Court, Wavertree, L15

- PROPERTY TYPE
Semi-Detached
- BEDROOMS
4
- BATHROOMS
2
- SIZE
1,320 sq ft
123 sq m
- TENUREDescribes how you own a property. There are different types of tenure - freehold, leasehold, and commonhold.Read more about tenure in our glossary page.
Freehold
Key features
- 4 Bedroom, Semi Detached Family Home
- Turn Key
- Freehold
- Garage
- EPC Rating Of A
- Solar Panels
- Driveway
- North Facing Garden
- Prime Location
- Newly Fitted Flooring Throughout
Description
18 Victoria Court is a spacious 4-bedroom semi-detached home, perfectly situated on a quiet cul-de-sac just off Long Lane in Wavertree.
This beautifully maintained property offers true turn-key living, ideal for families or anyone looking for a ready-to-move-in home in a peaceful residential setting.
Curb appeal matters — and this home is a perfect example. Thoughtfully extended twice, it now stands as the largest property on Victoria Court, meaning future buyers can enjoy the space without the hassle of further renovations.
The driveway comfortably fits two cars, with ample on-street parking for guests. A standout feature for the modern buyer is the Easee One EV charger, installed by the current owners — fully app-controlled and wireless, offering smart, convenient charging from day one.
The front garden is neatly maintained, framed by established box hedges and mature plants and shrubs, giving a welcoming and polished first impression.
Storage is not something you’ll be worrying about here. Upstairs boasts two loft spaces, each with brand-new hatches and ladders installed in 2024, and both have huge boarded areas — ideal for effortless storage access. The recently installed, fully serviced Ideal Combi boiler comes with a 10 year warranty and heats the home incredibly efficiently due to the thick loft and cavity wall insulation.
But the real showstopper is the attached garage — the ultimate storage solution. With convenient access via the side-hinged garage doors and a connecting door straight into the utility, it’s as practical as it is spacious. The garage is fully equipped with fitted shelving throughout, making it perfect for organised storage, a workshop space, or even future conversion potential.
The Solar PV Array is a 4.05kW system made up of ten 405W JA Solar Panels. These are connected to a 3.6kW GivEnergy Hybrid Inverter and a 9.5kW GivEnergy battery. This system will save you on average £180/m on your electricity bill. Between the solar panels and battery storage, the sun will power your home throughout the majority of the Spring and Summer, allowing you to be completely off grid. Throughout Autumn and Winter, you can charge the battery to full for only 67p due to the cheap overnight tariff the current owners are subscribed to. This allows the battery to power most households on cheap electricity for the majority of if not the whole day! The savings made with this system are monstrous!
Step through the composite Rockdoor and into your dream home.
Immediately to your right, you’ll find a convenient storage cupboard — perfect for a busy household with plenty of coats and shoes. The current owners have already taken care of the details, fitting numerous heavy-duty coat hooks for added durability and ease.
Inside the cupboard, you’ll also find the fully fitted wireless, cloud-controlled alarm system, professionally maintained by Ultra Security Systems, along with the full fuse board and gas and electric meters, which are both connected to a smart meter and display for easy visual monitoring and efficiency.
Heading into the living area, you’re welcomed by a bright and inviting space, flooded with natural light from the large south-facing front window. The sunlight pours in, creating the perfect atmosphere for relaxing during the day — and come evening, it transforms into a cosy retreat, ideal for tucking yourselves away with a film or good book.
The focal point of the room is undoubtedly the fireplace, featuring beautiful fixed slate, a solid oak mantelpiece, and a sleek electric fire that adds both style and comfort. It's a true centrepiece that draws the eye and sets the tone for the rest of the space.
You’ll also appreciate the cleverly hidden under-stairs storage, making the most of every inch and keeping the room clutter-free without compromising on design.
Heading into the heart of the home, you’re met with what is arguably this property’s standout feature — the spacious open-plan kitchen, dining, and living area.
The kitchen is both stylish and functional, featuring stunning wood-effect laminate countertops paired with sleek grey cabinetry that offers abundant storage throughout. Integrated neatly beneath the counter, you’ll find both a fridge and a compact freezer, keeping everything within easy reach without sacrificing space.
Adding to the fresh feel, brand-new Karndean flooring was installed just a week ago — a high quality upgrade, so the new owners will be the first to enjoy it.
Moving into the open-plan living area, there’s ample space for both a comfortable lounge setup and a generous dining area, perfect for entertaining or family nights in. A striking feature window sits at the centre of the room, flanked by twin French doors on either side, offering beautiful natural light and effortless access to the outdoor space.
Continuing through, you’re met with a surprise addition — a stylish downstairs bathroom. This sleek space features tiled flooring, a large walk-in shower with a modern heated towel rail, and elegant matte black fixtures throughout. The sink and WC are set within fitted storage, offering both practicality and a clean, modern look. White feature tiles and recessed spotlights complete the space, making it feel bright, fresh, and contemporary.
Heading into the utility room, you’re met with what many would call a dream setup. Thoughtfully designed by the current owners, this space features fitted ivory cabinetry, offering both style and plenty of practical storage.
There’s room for both a washer and dryer, along with overhead cupboards for those extra bits you want tucked away. A charming Belfast sink paired with a tiled splashback brings character and elegance to the space, tying everything together beautifully.
For added convenience, the utility room also provides internal access to the garage, making everyday living even easier.
Step into your North-facing haven, where peace and privacy meet pure convenience. This generously sized garden is hardly overlooked, thanks to the established hedges along the back and side boundaries, creating a natural sense of seclusion. The space gets sun for a large proportion of the day due to its size.
At the rear, a beautiful new sandstone patio offers the perfect spot for outdoor dining or evening drinks, designed purposefully with an additional corner patio section to catch the sun throughout the day. There’s also a large storage shed for added practicality, along with an outdoor tap for easy garden upkeep.
With a neatly kept lawn at the centre, the space strikes the perfect balance between being enjoyable and low-maintenance — ideal for relaxing, entertaining, or letting little ones run free.
Heading back inside and upstairs, you’ll find four bedrooms in total — three generously sized doubles and a fourth single room, perfect as a nursery, home office, or walk in wardrobe.
At the top of the landing sits the family bathroom, thoughtfully designed for both comfort and convenience. It features an extra-wide bathtub with an overhead shower, a WC, and a wash hand basin.
Additional features include a dual-fuel heated towel rail — connected to both the central heating system and an electric source, so it can be set on a timer during the warmer months for year-round comfort. A shaver socket for an electric toothbrush charger has also been installed in the cupboard for added convenience as well as an extractor fan.
At the front of the property sits the spacious master bedroom — a true retreat, boasting ample room for freestanding or built-in wardrobes. The space is beautifully lit by two large windows, both fitted with made-to-measure blackout blinds, allowing natural light to pour in throughout the day. The entire upper floor is finished with fresh, plush carpeting, adding to the sense of comfort and care throughout.
The second bedroom, overlooking the rear garden, is another generous double. Currently set up as a shared room for two children, it offers a peaceful and quiet atmosphere — ideal for restful nights or creative play.
Down the hallway, in the extended portion of the home, you’ll find a third double bedroom to the rear — bright and airy, with garden views and a newly fitted blackout blind, making it perfect for light sleepers or shift workers.
The fourth bedroom, positioned at the front, is a versatile space that works beautifully as a home office, walk-in wardrobe, craft room, or a cosy single bedroom, depending on your needs.
This home is move-in ready, offering a perfect blend of comfort and style while providing potential for personal touches and value enhancement if desired.
If you need to sell your property, you can’t deny that this marketing is the best in the marketplace. We can arrange to market your home to this level with no trouble. Ask to speak with Mia directly when you arrange your viewing.
This property is freehold.
This property is in Council Tax Band C.
Brochures
Brochure 1- COUNCIL TAXA payment made to your local authority in order to pay for local services like schools, libraries, and refuse collection. The amount you pay depends on the value of the property.Read more about council Tax in our glossary page.
- Band: C
- PARKINGDetails of how and where vehicles can be parked, and any associated costs.Read more about parking in our glossary page.
- Yes
- GARDENA property has access to an outdoor space, which could be private or shared.
- Yes
- ACCESSIBILITYHow a property has been adapted to meet the needs of vulnerable or disabled individuals.Read more about accessibility in our glossary page.
- Ask agent
Victoria Court, Wavertree, L15
Add an important place to see how long it'd take to get there from our property listings.
__mins driving to your place
Get an instant, personalised result:
- Show sellers you’re serious
- Secure viewings faster with agents
- No impact on your credit score
Your mortgage
Notes
Staying secure when looking for property
Ensure you're up to date with our latest advice on how to avoid fraud or scams when looking for property online.
Visit our security centre to find out moreDisclaimer - Property reference RX570025. The information displayed about this property comprises a property advertisement. Rightmove.co.uk makes no warranty as to the accuracy or completeness of the advertisement or any linked or associated information, and Rightmove has no control over the content. This property advertisement does not constitute property particulars. The information is provided and maintained by TAUK, Covering Nationwide. Please contact the selling agent or developer directly to obtain any information which may be available under the terms of The Energy Performance of Buildings (Certificates and Inspections) (England and Wales) Regulations 2007 or the Home Report if in relation to a residential property in Scotland.
*This is the average speed from the provider with the fastest broadband package available at this postcode. The average speed displayed is based on the download speeds of at least 50% of customers at peak time (8pm to 10pm). Fibre/cable services at the postcode are subject to availability and may differ between properties within a postcode. Speeds can be affected by a range of technical and environmental factors. The speed at the property may be lower than that listed above. You can check the estimated speed and confirm availability to a property prior to purchasing on the broadband provider's website. Providers may increase charges. The information is provided and maintained by Decision Technologies Limited. **This is indicative only and based on a 2-person household with multiple devices and simultaneous usage. Broadband performance is affected by multiple factors including number of occupants and devices, simultaneous usage, router range etc. For more information speak to your broadband provider.
Map data ©OpenStreetMap contributors.
