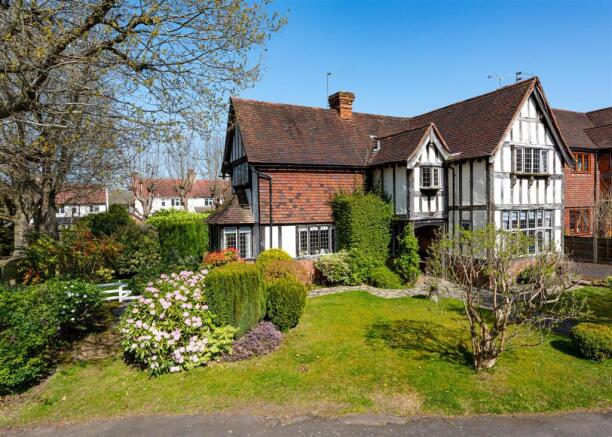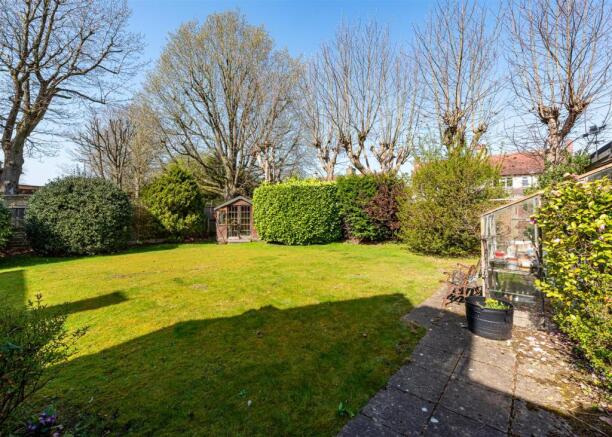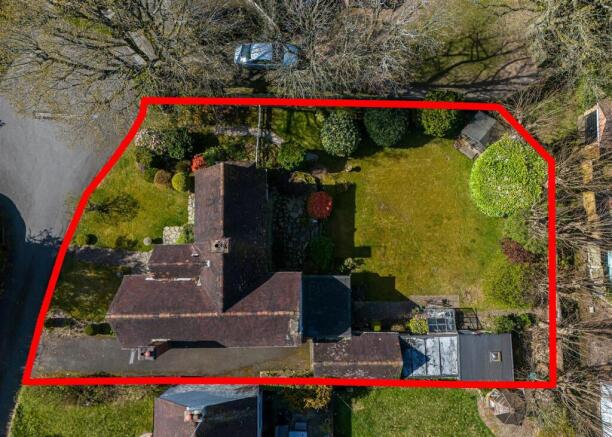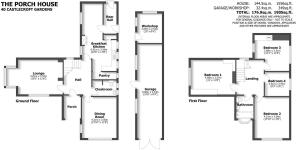
The Porch House, 40 Castlecroft Gardens, Finchfield, Wolverhampton, WV3 8LN

- PROPERTY TYPE
Detached
- BEDROOMS
4
- BATHROOMS
1
- SIZE
Ask agent
- TENUREDescribes how you own a property. There are different types of tenure - freehold, leasehold, and commonhold.Read more about tenure in our glossary page.
Freehold
Description
over both ground and first floors in a particularly sought after address
which is being offered to the market for the first time in over 50 years
Location - Castlecroft Gardens is a highly regarded address which is within easy walking distance of local amenities.
The majority of the properties are homes of much character with exposed timbering and it is a lovely setting of much distinction.
The facilities afforded by the Compton Shopping Centre, Tettenhall Wood and Tettenhall Village are all nearby and there is easy access to the City Centre itself. Furthermore, the area is well served by schooling in both sectors and regular bus services are available.
Description - The Porch House was the last property built Castlecroft Gardens by Major Kenneth Hutchinson Smith who was an architect who specialised in creating unique, period style residences using traditional style methods of building and reclaimed materials. The house boasts a wealth of character with a part timbered facade with carved gargoyles / grotesques. There are well proportioned rooms to both the ground and first floors and beautiful gardens to both the front and rear.
The owners have been in occupation since 1970 and whilst they have looked after the property during their ownership The Porch House would now benefit from a scheme of modernisation to create a beautiful home of much charm and character.
Accommodation - As you would expect from the property’s name there is a superb oak framed open PORCH with brick herringbone floor and walls with a wooden leaded door opening into the HALL with an understairs store and a GUEST CLOAKROOM with WC and pedestal wash basin and window to the side. The LOUNGE has a dual aspect with leaded windows to the front and a walk in leaded bay to the side, wooden beam and an Inglenook fireplace with brick herringbone hearth, an electric stove and wooden mantle with wiring for wall lights. The DINING ROOM has leaded windows to the front and side with beamed ceiling and a gas fire set in a brick fireplace. There is a large DINING KITCHEN with a gas fired Rayburn with facilitates hot water and central heating set in a tiled surround, there are windows to the side and rear, a range of wall and base units, a shelved pantry with leaded window, there is ample space for dining and a door to the REAR HALL with doors to the drive and the rear garden.
Stairs with wooden balustrading rise to the first floor landing. BEDROOM ONE is a good size double with built in furniture and a leaded window with beam lintel. BEDROOM TWO is also double in size with a leaded window with beam lintel. BEDROOM THREE is a double room with fitted furniture and a dual aspect and BEDROOM FOUR has a leaded window and would make an ideal study for those wishing to work from home. The BATHROOM has a coloured suite with panelled bath, pedestal wash basin, WC and an oriel window.
Outside - The Porch House sits behind shaped lawns to the front with mature flowering shrubs to the borders with a crazy paved path to the porch. There is a DRIVEWAY to one side laid in tarmacadam affording off road parking for several vehicles which leads to the TANDEM GARAGE with double wooden doors, concrete floor, work benches and feathered wooden wall. There is a separate WORKSHOP to the rear with work benches and a stable side door to the rear garden.
A path from the front garden leads to a picket fence that opens onto the beautiful REAR GARDEN with a large shaped lawn with seating areas and mature and flowering shrubs to the borders. There is a pedestrian gate to the rear giving access to the lane at the rear of the property.
We are informed by the Vendors that all mains services are connected
COUNCIL TAX BAND G – Wolverhampton
POSSESSION Vacant possession will be given on completion.
VIEWING - Please contact the Tettenhall Office.
The property is FREEHOLD and is in the Castlecroft Gardens Conservation Area
Broadband – Ofcom checker shows Standard / Superfast / Ultrafast are available
Mobile – Ofcom checker shows there is limited and likely coverage indoors with all four main providers having likely coverage outdoors.
Ofcom provides an overview of what is available, potential purchasers should contact their preferred supplier to check availability and speeds.
The long term flood defences website shows very low risk.
Brochures
The Porch House, 40 Castlecroft Gardens, FinchfielBrochure- COUNCIL TAXA payment made to your local authority in order to pay for local services like schools, libraries, and refuse collection. The amount you pay depends on the value of the property.Read more about council Tax in our glossary page.
- Band: G
- PARKINGDetails of how and where vehicles can be parked, and any associated costs.Read more about parking in our glossary page.
- Garage,Driveway
- GARDENA property has access to an outdoor space, which could be private or shared.
- Yes
- ACCESSIBILITYHow a property has been adapted to meet the needs of vulnerable or disabled individuals.Read more about accessibility in our glossary page.
- Ask agent
The Porch House, 40 Castlecroft Gardens, Finchfield, Wolverhampton, WV3 8LN
Add an important place to see how long it'd take to get there from our property listings.
__mins driving to your place
Get an instant, personalised result:
- Show sellers you’re serious
- Secure viewings faster with agents
- No impact on your credit score



Your mortgage
Notes
Staying secure when looking for property
Ensure you're up to date with our latest advice on how to avoid fraud or scams when looking for property online.
Visit our security centre to find out moreDisclaimer - Property reference 33820134. The information displayed about this property comprises a property advertisement. Rightmove.co.uk makes no warranty as to the accuracy or completeness of the advertisement or any linked or associated information, and Rightmove has no control over the content. This property advertisement does not constitute property particulars. The information is provided and maintained by Berriman Eaton, Tettenhall. Please contact the selling agent or developer directly to obtain any information which may be available under the terms of The Energy Performance of Buildings (Certificates and Inspections) (England and Wales) Regulations 2007 or the Home Report if in relation to a residential property in Scotland.
*This is the average speed from the provider with the fastest broadband package available at this postcode. The average speed displayed is based on the download speeds of at least 50% of customers at peak time (8pm to 10pm). Fibre/cable services at the postcode are subject to availability and may differ between properties within a postcode. Speeds can be affected by a range of technical and environmental factors. The speed at the property may be lower than that listed above. You can check the estimated speed and confirm availability to a property prior to purchasing on the broadband provider's website. Providers may increase charges. The information is provided and maintained by Decision Technologies Limited. **This is indicative only and based on a 2-person household with multiple devices and simultaneous usage. Broadband performance is affected by multiple factors including number of occupants and devices, simultaneous usage, router range etc. For more information speak to your broadband provider.
Map data ©OpenStreetMap contributors.





