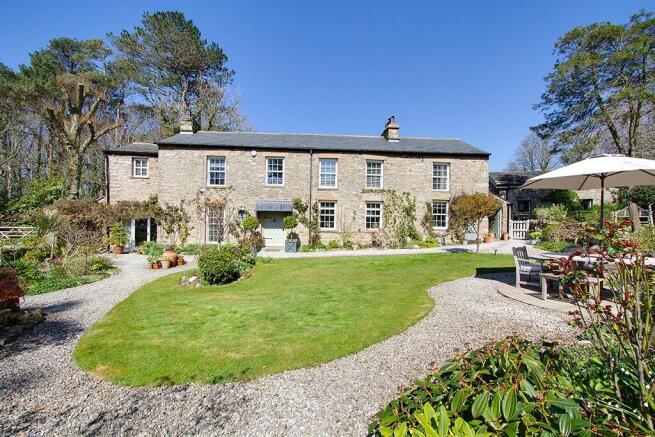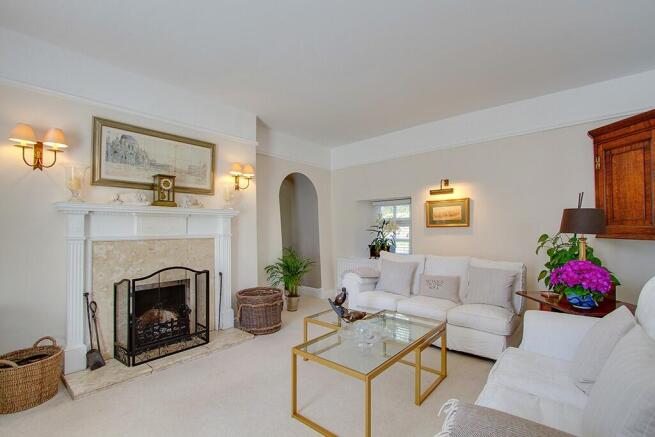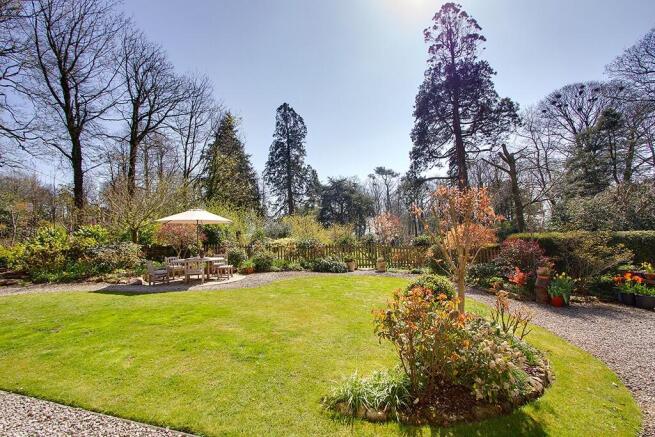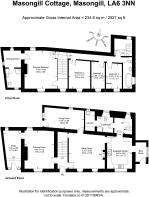
Masongill Cottage, Masongill, LA6 3NN
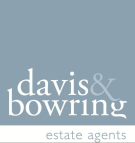
- PROPERTY TYPE
Detached
- BEDROOMS
4
- BATHROOMS
2
- SIZE
Ask agent
- TENUREDescribes how you own a property. There are different types of tenure - freehold, leasehold, and commonhold.Read more about tenure in our glossary page.
Freehold
Key features
- Dreaming of village life?
- A Dales gem - a stunning, stone and slate detached cottage with literary connections set in a private and secluded setting
- Dating back to 1792, with a host of character features, the cottage has been sensitively upgraded and reconfigured since the current owners' purchase in 2017
- Very well-maintained with beautifully presented interiors
- Generous and light rooms with a drawing room, study, sitting room, dining room, breakfast kitchen, laundry room, boot room and cloakroom
- A principal bedroom suite with small gallery, walk-through dressing room and en suite shower room
- Two further doubles, a fourth single and a house bathroom
- Two driveways with excellent parking provision and a single garage
- Delightful cottage gardens divided into 'rooms' with lawns, mature planting, seating terrace, greenhouse, wildlife garden with large pond and vegetable beds, orchard and woodland. In all, c 0.42 acres
- In an attractive and peaceful, rural village, being convenient for the A65, the M6 and Kirkby Lonsdale
Description
Bearing the name of the scenic village in which the property is situated, Masongill Cottage is a stunning property inside and out, enjoying an enviable, private and secluded setting with the most delightful cottage gardens.
Dating back to 1792, the house has a strong connection to the creator of Sherlock Holmes, Sir Arthur Conan Doyle, whose mother Mary lived at the house from 1882 to 1917 and the famed author was a frequent visitor. It is believed there are a number of references to the area in his literary works.
The property is also mentioned in various other literary works including Alfred Wainwright's, a book with original instructions and route maps for the limestone country in the Whernside, Ingleborough and Pen-y-ghent areas of Yorkshire.
Sensitively upgraded and reconfigured since the current owners' purchase in 2017, the property is very well-maintained with beautifully presented interiors. The accommodation is set over two floors having a gross internal measurement of 2491 sq ft (231.4 sq m) with a welcoming feel and lovely flow of rooms; it's extremely light too with tall windows and some dual aspect rooms.
Character features (substantial studded entrance door, arch recesses, picture and dado rails, stone cill, period fireplaces with decorative tiled cills, two staircases) have been retained and complement the modern appointments.
Let us walk you round...
Come in through the front door with leaded canopy and into the hall.
Off to the left is the drawing room, a lovely light room with an Adam style fireplace and open fire with a marble hearth and an arched shelved recess. An open arch leads to a snug/office with a glazed door set into a stone arch leading out to the garden.
Opposite the drawing room, is the generous sitting room with a stone fireplace and woodburning stove. There is also a useful understairs cupboard. Off the sitting room and perfect for entertaining family and friends, is an atmospheric dining room, which the current owners created from a lean-to workshop.
The breakfast kitchen is also off the sitting room - fitted with base and wall units with granite worktops, a Belfast sink, White Everhot stove and integral appliances including a fridge, microwave and dishwasher.
There is a boot room with tiled floor and access to the garden - practical for muddy boots and dogs.
A rear hall with boiler and understairs cupboard leads into a cloakroom with cloaks cupboard and then into a laundry room with base and wall units, Belfast sink and undercounter space for washing machine and tumble drier.
There is also a rear staircase to the first floor, however the main, extra-width staircase rises between the drawing and sitting rooms to the split landing.
To the west, is the principal bedroom suite with a generous, dual aspect bedroom, small gallery overlooking the staircase, walk through dressing room and a three piece shower room.
To the east, are double bedrooms 2 and 3 and single bedroom 4. There is also a three piece house bathroom with a roll top bath and shower over.
Outside space
There are two entrances - a private gravel drive, which leads to a large parking and turning area and this has access with double, five bar timber gates onto the lane to the rear as well as the
single garage, (20'5 x 12'6 [6.25 m x3.83 m]) with timber doors, power and light. There is also a gravel area to the rear with log store and a parking space to the front.
The private, south facing cottage gardens, c 0.42 acres (0.17 hectares) are divided into 'rooms' and are an absolute delight.
A clematis covered stone arch with wooden gate leads into the the main garden area, which is laid to lawn with gravel paths, a circular flagged seating terrace, a greenhouse, mature shrubs and well-stocked borders. A wooden picket fence with wrought iron arch leads through to an orchard and into a woodland area with lawn, spring bulbs, mature trees and a wooden bench enjoying a splendid outlook across neighbouring parkland.
To the east, is a small informal area with lawn and a seating terrace with bench from which to enjoy the sunsets.
To the west across the drive, is a wildlife garden with large pond and vegetable garden with raised beds.
Brochures
Brochure- COUNCIL TAXA payment made to your local authority in order to pay for local services like schools, libraries, and refuse collection. The amount you pay depends on the value of the property.Read more about council Tax in our glossary page.
- Ask agent
- PARKINGDetails of how and where vehicles can be parked, and any associated costs.Read more about parking in our glossary page.
- Yes
- GARDENA property has access to an outdoor space, which could be private or shared.
- Yes
- ACCESSIBILITYHow a property has been adapted to meet the needs of vulnerable or disabled individuals.Read more about accessibility in our glossary page.
- Ask agent
Masongill Cottage, Masongill, LA6 3NN
Add an important place to see how long it'd take to get there from our property listings.
__mins driving to your place
Get an instant, personalised result:
- Show sellers you’re serious
- Secure viewings faster with agents
- No impact on your credit score
About Davis & Bowring, Kirkby Lonsdale
Lane House, Kendal Road, Kirkby Lonsdale, Via Carnforth, LA6 2HH



Your mortgage
Notes
Staying secure when looking for property
Ensure you're up to date with our latest advice on how to avoid fraud or scams when looking for property online.
Visit our security centre to find out moreDisclaimer - Property reference DB2454. The information displayed about this property comprises a property advertisement. Rightmove.co.uk makes no warranty as to the accuracy or completeness of the advertisement or any linked or associated information, and Rightmove has no control over the content. This property advertisement does not constitute property particulars. The information is provided and maintained by Davis & Bowring, Kirkby Lonsdale. Please contact the selling agent or developer directly to obtain any information which may be available under the terms of The Energy Performance of Buildings (Certificates and Inspections) (England and Wales) Regulations 2007 or the Home Report if in relation to a residential property in Scotland.
*This is the average speed from the provider with the fastest broadband package available at this postcode. The average speed displayed is based on the download speeds of at least 50% of customers at peak time (8pm to 10pm). Fibre/cable services at the postcode are subject to availability and may differ between properties within a postcode. Speeds can be affected by a range of technical and environmental factors. The speed at the property may be lower than that listed above. You can check the estimated speed and confirm availability to a property prior to purchasing on the broadband provider's website. Providers may increase charges. The information is provided and maintained by Decision Technologies Limited. **This is indicative only and based on a 2-person household with multiple devices and simultaneous usage. Broadband performance is affected by multiple factors including number of occupants and devices, simultaneous usage, router range etc. For more information speak to your broadband provider.
Map data ©OpenStreetMap contributors.
