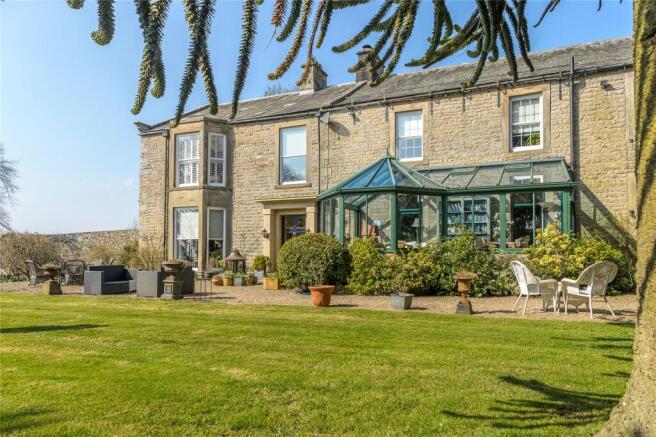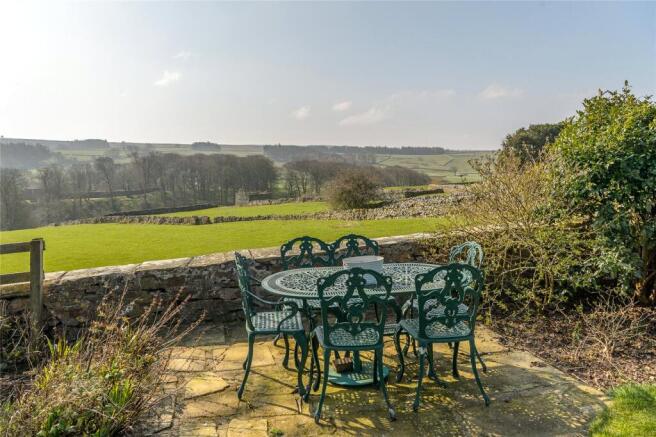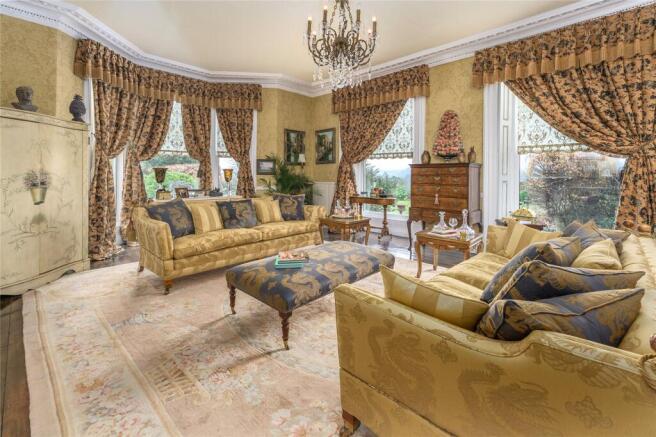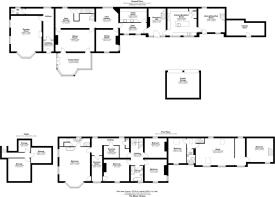Bowes, Barnard Castle, DL12

- PROPERTY TYPE
Detached
- BEDROOMS
6
- BATHROOMS
3
- SIZE
Ask agent
- TENUREDescribes how you own a property. There are different types of tenure - freehold, leasehold, and commonhold.Read more about tenure in our glossary page.
Freehold
Key features
- Original Features
- Breath Taking Views Across Greeta Valley
- Double Garage
- Fromal Drawing Room
- Amdega Conservatory
- Country-Style Kitchen
- EPC Rating E51
Description
The Manor enjoys sweeping views across the Greeta Valley and distant Moors. From its elevated position, you can also see the remains of a Roman Fort and Medieval Castle, adding to the setting's historic character. Despite its rural tranquillity, the property is just a short drive from Barnard Castle and Middleton-in-Teesdale, and has direct access to the Pennine Way via a rear gate.
The main reception hall leads to several impressive living spaces and the cellars. The formal drawing room features elegant period detailing, including a marble fireplace and decorative mouldings, while large sash windows frame the exceptional views. The adjoining sitting room offers a more relaxed space, warmed by a Nester Martin wood-burning stove set into a marble fireplace. French doors open into an Amdega conservatory, a bright and inviting room with countryside views. Its recently replaced roof comes with a 10-year guarantee, making it ideal for year-round use.
The spacious country-style kitchen, created from the original garage, is well-equipped with bespoke fitted units, integrated appliances including an electric Aga and Range Cooker, and a striking central island. It flows easily into both the dining and sitting rooms, making it perfect for entertaining and family life. A nearby storeroom has been converted into a library, which could also be used as a breakfast room if desired.
A practical utility room includes ample storage, space for two washing machines and a dryer, twin Butlers' sinks, and houses the boiler. From the first reception hall, flagstone flooring leads to a generous office/studio space above the kitchen. With exposed beams, arched brick windows, and Velux roof lights, this area offers excellent natural light and would suit a variety of uses including potential for an annexe.
Also on this level is a comfortable double guest bedroom with a newly fitted walk-in shower room. A former workshop has also been transformed into a second library, with a double bedroom accessed via a private staircase above—offering flexibility for guests, hobbies, or home working.
Upstairs, an elegant staircase leads to a bright landing and three further double bedrooms, along with a stylish contemporary bathroom featuring a Victorian slipper bath, walk-in shower, Travertine tiling, and underfloor heating. The Principal Suite occupies part of the Victorian wing and includes a spacious bedroom with dual-aspect views, two dressing rooms (one of which could be a nursery), an en-suite with walk-in shower, and a Victorian bath set to enjoy the scenic outlook. A separate storage room is also accessed via the en-suite.
For added security, the house is fitted with a monitored alarm system and CCTV.
Outside, the south-facing gardens wrap around the front and side of the property, framed by mature trees for privacy and including a notable Monkey Puzzle tree. A summer house at the lower end of the garden offers another tranquil space to enjoy the valley views. Behind electric gates, a large courtyard provides ample parking. There's also a detached double garage, a workshop/store, and a log and coal store which houses two 2,500-litre oil tanks. These additions offer excellent storage and practicality.
LOCATION
The village of Bowes itself is steeped in history, centred around a medieval castle, and boasts a strong community with annual events such as the agricultural show and carnival. Amenities include a traditional coaching inn pub, a members’ club, and a large village hall. The surrounding countryside is ideal for walking, cycling and riding, with the Pennine Way passing directly behind the property.
Nearby towns such as Barnard Castle, Richmond, and Darlington offer a wider range of services, including shops, hospitals, and cultural attractions like the Bowes Museum. Harrogate, Durham, and Newcastle are also within reach, along with the North Yorkshire Moors, Teesdale, and the Lake District.
Schooling options include the popular Bowes Primary School, Teesdale School in Barnard Castle for secondary education, and the highly regarded independent Barnard Castle School for ages 4–18.
Transport links are excellent, with the A66, A67, A1(M), and M6 nearby, as well as mainline rail services from Darlington and international flights from Teesside and Newcastle airports.
SERVICES
Mains electricity, water and drainage. Oil-fired central heating
TENURE
Freehold
COUNCIL TAX BAND
G
NOTE
Please note, the garden statues and chandeliers are not included in the sale but may be available by separate negotiation.
- COUNCIL TAXA payment made to your local authority in order to pay for local services like schools, libraries, and refuse collection. The amount you pay depends on the value of the property.Read more about council Tax in our glossary page.
- Band: G
- PARKINGDetails of how and where vehicles can be parked, and any associated costs.Read more about parking in our glossary page.
- Yes
- GARDENA property has access to an outdoor space, which could be private or shared.
- Yes
- ACCESSIBILITYHow a property has been adapted to meet the needs of vulnerable or disabled individuals.Read more about accessibility in our glossary page.
- Ask agent
Bowes, Barnard Castle, DL12
Add an important place to see how long it'd take to get there from our property listings.
__mins driving to your place
Get an instant, personalised result:
- Show sellers you’re serious
- Secure viewings faster with agents
- No impact on your credit score
Your mortgage
Notes
Staying secure when looking for property
Ensure you're up to date with our latest advice on how to avoid fraud or scams when looking for property online.
Visit our security centre to find out moreDisclaimer - Property reference DRH250065. The information displayed about this property comprises a property advertisement. Rightmove.co.uk makes no warranty as to the accuracy or completeness of the advertisement or any linked or associated information, and Rightmove has no control over the content. This property advertisement does not constitute property particulars. The information is provided and maintained by Bradley Hall, Durham. Please contact the selling agent or developer directly to obtain any information which may be available under the terms of The Energy Performance of Buildings (Certificates and Inspections) (England and Wales) Regulations 2007 or the Home Report if in relation to a residential property in Scotland.
*This is the average speed from the provider with the fastest broadband package available at this postcode. The average speed displayed is based on the download speeds of at least 50% of customers at peak time (8pm to 10pm). Fibre/cable services at the postcode are subject to availability and may differ between properties within a postcode. Speeds can be affected by a range of technical and environmental factors. The speed at the property may be lower than that listed above. You can check the estimated speed and confirm availability to a property prior to purchasing on the broadband provider's website. Providers may increase charges. The information is provided and maintained by Decision Technologies Limited. **This is indicative only and based on a 2-person household with multiple devices and simultaneous usage. Broadband performance is affected by multiple factors including number of occupants and devices, simultaneous usage, router range etc. For more information speak to your broadband provider.
Map data ©OpenStreetMap contributors.








