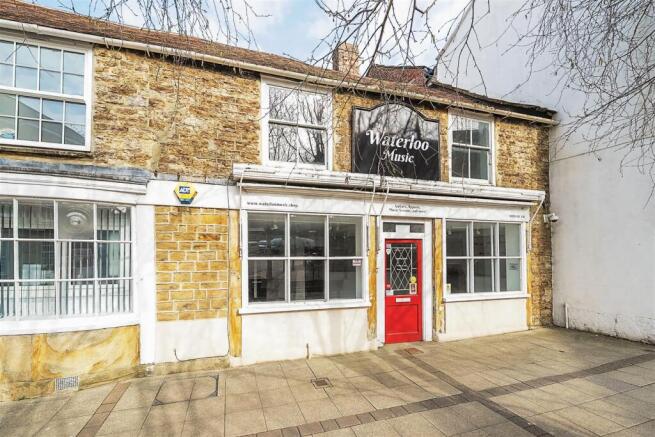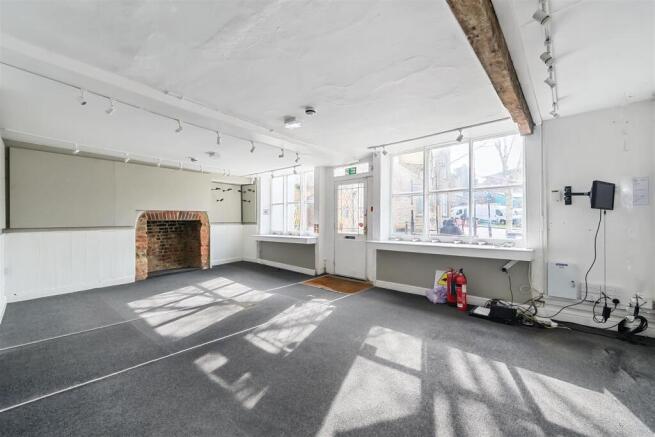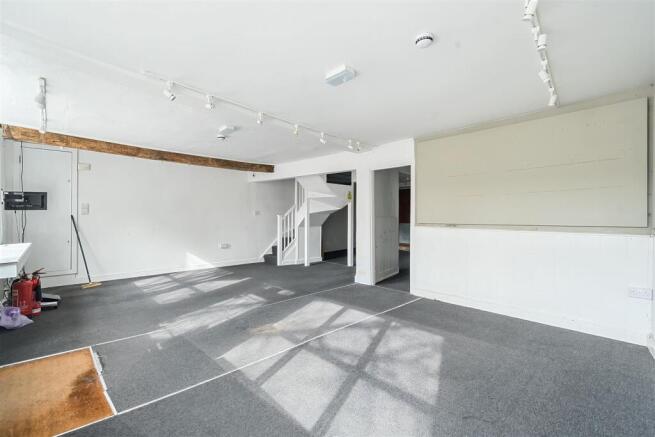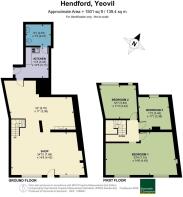
Hendford, Yeovil
- PROPERTY TYPE
Residential Development
- SIZE
1,501 sq ft
139 sq m
Key features
- Former Commercial Premises
- Planning Permission for Conversion to Residential Property
- Vacant Possession
- 1,501 sqft / 139.4 sqm
- Literally Stepping Distance to the Town Centre
- Phosphorus Credit 2024 24/02588/DOC1 Discharge of Condition No. 5
- Further Potential For A Variety Of Uses
- Including Part Shop with Separate Apartment Above (STPP)
- Grade II Listed
- For Sale By Auction on Thursday, 05 June 2025 2:00 PM
Description
This current commercial property offers a number of uses/options (remain as a current commercial property or residential). It currently has planning approval for conversion from commercial premises to residential use (planning ref:23/02564/LBC), literally within a few paces of the town centre and all its diverse amenities.
The Property - This current commercial property offers a number of uses/options (remain as a current commercial property or residential). It currently has planning approval for conversion from commercial premises to residential use (planning ref:23/02564/LBC), literally within a few paces of the town centre and all its diverse amenities.
Accommodation - Currently, the property comprises:
Ground Floor: A generous front reception area with large windows provides a good shop frontage. Stairs to the first floor and an open walkway lead to a secondary reception or shop area with a fireplace. To the rear is an inner hallway which links to the kitchen area and further on to the large WC.
Upstairs: A spacious landing provides access to the front office, which was, at one time, two rooms and housing large front aspect windows. To the rear are another two rooms with rear aspect windows.
Planning Permission Granted to Provide:
Ground Floor: The former front shop area will be converted to a very spacious living room with an internal open archway leading to a rear dining room. Both of these spaces would allow a lot of adaptability in terms of layout and modifications. To the rear, the inner hallway has a side door which is uncovered and would easily act as a bin storage and then onto the kitchen and finally at the rear, a large bathroom.
Upstairs: The front room is outlined as a huge front bedroom which is full width. This could easily be converted further into two separate bedrooms as there are two doorways into the current room. To the rear a further two double bedrooms.
Situation - The property sits literally a few paces from the town centre. Yeovil Country Park boasts 127 acres of beautiful countryside with its network of footpaths and waterways, riverside and woodland walks following the path of the River Yeo. The 20 acres that make up Ninesprings is believed to have been developed as an ornamental park for the Aldon Estate. You can enjoy plentiful walks leading to Aldon Park with wide open spaces, ideal for dog walking.
Directions - What 3 words: ///chains.hers.client
Material Information - Phosphorus Credit 2024
24/02588/DOC1 Discharge of Condition No. 5 (Allocation Certificate) of Planning Application 23/02563/FUL.
Listed Building Consent 2024
23/02564/LBC Change of Use from Retail Outlet Class E to Domestic Dwelling C3
Planning Approval 2024
23/02563/FUL Change of Use from Retail Outlet Class E to Domestic Dwelling C3
EPC: Non-Domestic Building D
Flood Risk: Very Low
Grade II Listed
Services - Mains water, electricity and drainage
Broadband - Ultrafast broadband is available.
Mobile signal/coverage - Available both indoors and outside
(Information from Ofcom
Solicitors - Sam Curtis
Amicus Law
Exeter
sam.
Brochures
Hendford, YeovilEnergy Performance Certificates
EPC.jpgHendford, Yeovil
NEAREST STATIONS
Distances are straight line measurements from the centre of the postcode- Yeovil Pen Mill Station0.9 miles
- Yeovil Junction Station1.5 miles
- Thornford Station3.1 miles
Notes
Disclaimer - Property reference 33820498. The information displayed about this property comprises a property advertisement. Rightmove.co.uk makes no warranty as to the accuracy or completeness of the advertisement or any linked or associated information, and Rightmove has no control over the content. This property advertisement does not constitute property particulars. The information is provided and maintained by Symonds & Sampson, Yeovil. Please contact the selling agent or developer directly to obtain any information which may be available under the terms of The Energy Performance of Buildings (Certificates and Inspections) (England and Wales) Regulations 2007 or the Home Report if in relation to a residential property in Scotland.
Auction Fees: The purchase of this property may include associated fees not listed here, as it is to be sold via auction. To find out more about the fees associated with this property please call Symonds & Sampson, Yeovil on 01935 313501.
*Guide Price: An indication of a seller's minimum expectation at auction and given as a “Guide Price” or a range of “Guide Prices”. This is not necessarily the figure a property will sell for and is subject to change prior to the auction.
Reserve Price: Each auction property will be subject to a “Reserve Price” below which the property cannot be sold at auction. Normally the “Reserve Price” will be set within the range of “Guide Prices” or no more than 10% above a single “Guide Price.”
Map data ©OpenStreetMap contributors.










