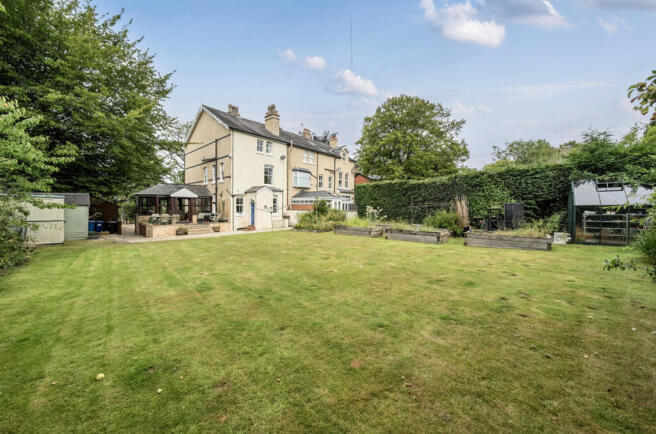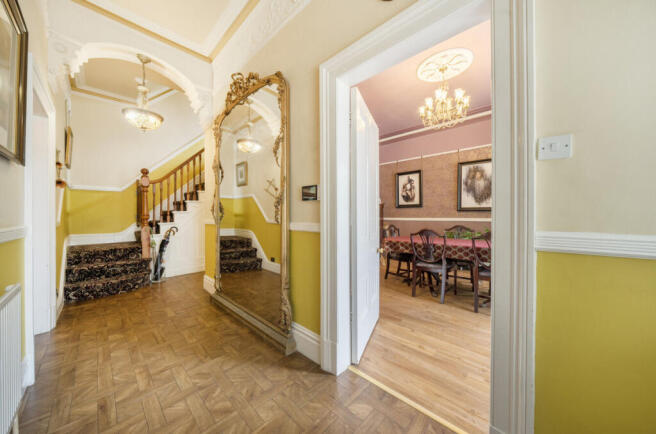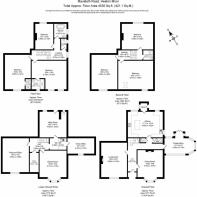
6 bedroom semi-detached house for sale
7 Mauldeth Road, Heaton Mersey, SK4

- PROPERTY TYPE
Semi-Detached
- BEDROOMS
6
- BATHROOMS
4
- SIZE
4,535 sq ft
421 sq m
- TENUREDescribes how you own a property. There are different types of tenure - freehold, leasehold, and commonhold.Read more about tenure in our glossary page.
Freehold
Key features
- Victorian - Built in 1878
- Cheshire Inter-Locking Semi
- Six Double Bedrooms
- Four Bathrooms plus two WC's
- Four Story's of flexible accommodation
- Distinct Light Brick
- Large Grounds set behind electric gates
- Parking for 10 cars
- Full footprint cellars
- Close to Heaton Moor and Didsbury Villages
Description
Upon entering, the ground floor opens into a spacious and inviting entrance hallway, leading to an elegant living room and a bay fronted dining and sitting room that exude classic Victorian character. A light-filled conservatory provides an additional tranquil space, while a convenient two-piece wc serves the level. The breakfast kitchen, designed for both practicality and socialising, completes the ground floor.
To the first floor, the main bedroom is a grand retreat, featuring a dressing area and a private three-piece ensuite shower room. A second double bedroom also benefits from its own three-piece ensuite, providing comfort and privacy. A third double bedroom adds further accommodation, complemented by a two-piece bathroom and a separate wc for convenience.
The second floor continues the theme of generous living spaces, housing three additional double bedrooms, each offering character and versatility. A well appointed three-piece shower room serves this floor, ensuring practicality for family living or guest accommodations.
The full footprint cellars add another dimension to the home, offering two expansive rooms currently utilised as offices and a workshop, ideal for those who require a dedicated workspace. Further enhancing functionality, the cellars include a large laundry room with a wc, a kitchen space, a pantry, and a music room, providing a wealth of possibilities for storage, hobbies, or creative pursuits.
Externally, the property is enveloped in mature landscaping that ensures both privacy and beauty. The large front garden, set behind established trees and bushes, is laid with stone chippings, allowing extensive off-road parking. An open timber workshop/store and three sheds with power provide additional storage and workspace solutions. To the rear, a stunning private garden unfolds, predominantly laid to lawn and framed by established borders. A thoughtfully designed seating area offers a perfect space for relaxation and outdoor entertaining, while a raised vegetable garden invites homegrown produce enthusiasts to cultivate their own fresh ingredients.
Situated in the sought-after area of Heaton Mersey, with close proximity to Didsbury, this property benefits from an array of nearby amenities. Tithe Barn Primary School and Priestnall Secondary School are within easy reach, making it an ideal setting for families. West Heaton Tennis and Bowling Club, Heaton Moor Golf Club, and Heaton Moor Village provide leisure and social opportunities, while excellent transport links ensure seamless connectivity to surrounding areas.
A truly remarkable home that harmonises historical grandeur with modern convenience, this Victorian masterpiece offers an exceptional living experience in one of Cheshire’s most desirable locations.
Brochures
Brochure 1- COUNCIL TAXA payment made to your local authority in order to pay for local services like schools, libraries, and refuse collection. The amount you pay depends on the value of the property.Read more about council Tax in our glossary page.
- Band: F
- PARKINGDetails of how and where vehicles can be parked, and any associated costs.Read more about parking in our glossary page.
- Yes
- GARDENA property has access to an outdoor space, which could be private or shared.
- Yes
- ACCESSIBILITYHow a property has been adapted to meet the needs of vulnerable or disabled individuals.Read more about accessibility in our glossary page.
- Ask agent
7 Mauldeth Road, Heaton Mersey, SK4
Add an important place to see how long it'd take to get there from our property listings.
__mins driving to your place
Get an instant, personalised result:
- Show sellers you’re serious
- Secure viewings faster with agents
- No impact on your credit score
Your mortgage
Notes
Staying secure when looking for property
Ensure you're up to date with our latest advice on how to avoid fraud or scams when looking for property online.
Visit our security centre to find out moreDisclaimer - Property reference RX545032. The information displayed about this property comprises a property advertisement. Rightmove.co.uk makes no warranty as to the accuracy or completeness of the advertisement or any linked or associated information, and Rightmove has no control over the content. This property advertisement does not constitute property particulars. The information is provided and maintained by TAUK, Covering Nationwide. Please contact the selling agent or developer directly to obtain any information which may be available under the terms of The Energy Performance of Buildings (Certificates and Inspections) (England and Wales) Regulations 2007 or the Home Report if in relation to a residential property in Scotland.
*This is the average speed from the provider with the fastest broadband package available at this postcode. The average speed displayed is based on the download speeds of at least 50% of customers at peak time (8pm to 10pm). Fibre/cable services at the postcode are subject to availability and may differ between properties within a postcode. Speeds can be affected by a range of technical and environmental factors. The speed at the property may be lower than that listed above. You can check the estimated speed and confirm availability to a property prior to purchasing on the broadband provider's website. Providers may increase charges. The information is provided and maintained by Decision Technologies Limited. **This is indicative only and based on a 2-person household with multiple devices and simultaneous usage. Broadband performance is affected by multiple factors including number of occupants and devices, simultaneous usage, router range etc. For more information speak to your broadband provider.
Map data ©OpenStreetMap contributors.






