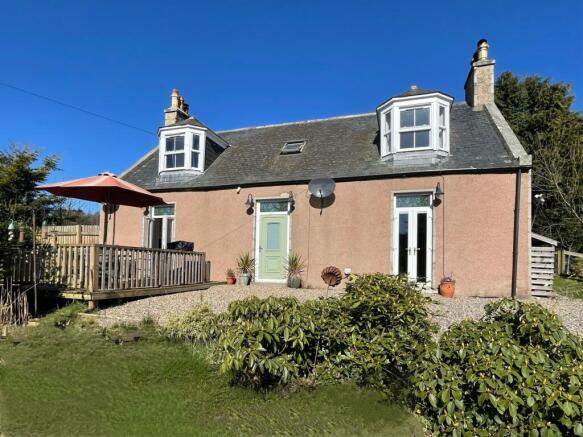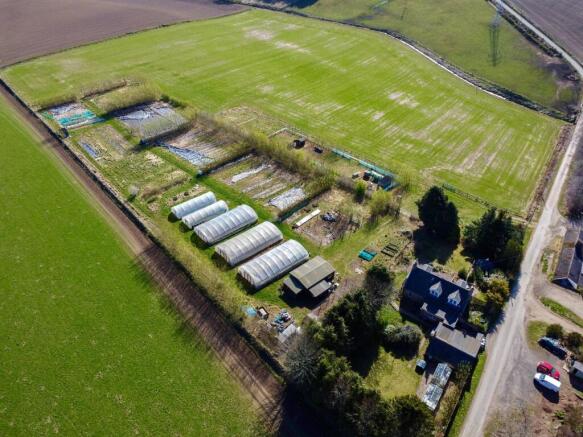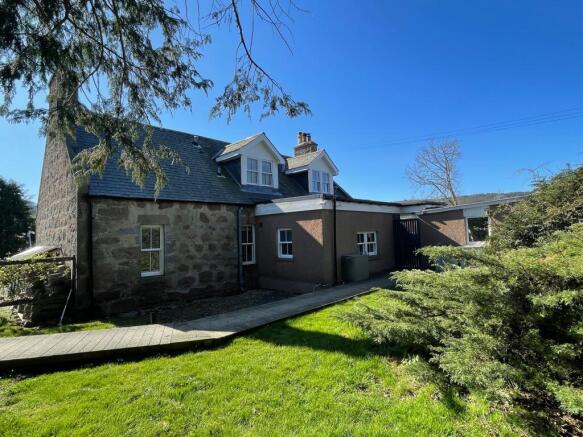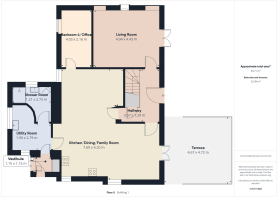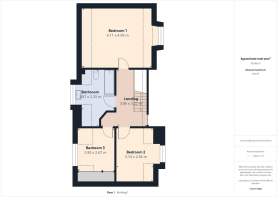Lumphanan, Banchory, AB31

- PROPERTY TYPE
Farm House
- BEDROOMS
4
- BATHROOMS
2
- SIZE
1,668 sq ft
155 sq m
- TENUREDescribes how you own a property. There are different types of tenure - freehold, leasehold, and commonhold.Read more about tenure in our glossary page.
Freehold
Key features
- FOUR BEDROOMED FARMHOUSE.
- STONE OUTBUILDINGS.
- LARGE AGRICULTURAL SHED.
- FIVE LARGE POLY TUNNELS.
- 13 ACRES (Approx) INCLUDING PADDOCKS.
Description
We are delighted to offer to the market this very desirable rural package on the edge of Royal Deeside consisting of traditional four bedroomed detached farmhouse, outbuildings, agricultural shed, poly tunnels and approximately 13 acres including pasture. Previously operated as a market garden business, it offers any potential buyer an excellent opportunity to realise an enviable rural lifestyle and could be further developed with the required permissions to create holiday lets or alternative business. The property would also be ideal for equestrian or livestock with the conversion of the agricultural shed or erection of stabling. The farmhouse is in excellent order and benefits from a dual eco heating system via a solid fuel Raeburn and oil fired boiler, UPVC double glazing and wood burning stove. In addition there is a 54m2 agricultural shed and 5 poly tunnels. Properties of this nature and quality are in extremely high demand and we highly recommend early viewing to avoid missing out on this excellent opportunity.
Accommodation
Entrance hall, lounge, kitchen/dining/family room, utility room, 4 bedrooms, bathroom, shower room and bathroom.
Land
There is a total of approximately 13 acres of land that is currently split with part being occupied by 3 × 54ft x 24ft and two 40ft x 14ft poly tunnels, all with water. There are also several large vegetable plots. In addition there is a large enclosure and hen house currently accommodating around 70 hens. The rest is made up a large fully fenced paddock of approximately 9 acres.
EPC Rating: E
Vestibule
1.15m x 1.15m
Entered via the fully glazed rear door with a full height window, this light and bright entrance is perfect for storing boots and coats. The wall mounted cupboard houses the electricity circuit board and the floor is finished in a tile effect Rhino cushion flooring.
Utility Room
2.79m x 1.9m
A spacious area fitted with wall and base units in a grey shaker style, traditional Belfast sink and finished perfectly with a solid oak work surface. The large sash style window enjoys views of the rear garden and allows ample natural light. Space here for a free standing washing machine and tumble dryer. There is a ceiling mounted clothes airer and the Rhino cushioned flooring continues.
Kitchen/Dining/Family Room
7.69m x 4.2m
A fabulous farmhouse kitchen that is flooded with natural light by the two windows with deep sills and double doors with attractive stained glass upper panel leading out to the decking area. Fitted with a wide range of wall and base units in a cream shaker style offering exceptional storage and finished with solid wood work surfaces, brickwork style splashback tiling and white ceramic sink and drainer. The breakfast bar offers an informal dining area and there is ample space in the kitchen for a large table and chairs. The solid fuel Raeburn offers warmth to the area and an excellent cooking facility. Additional integrated appliances include Neff eye level oven, Bosch gas hob and extraction hood. There is ample space for a large American style fridge freezer and the Rhino cushion flooring continues.
Family room
Completing the perfect central family hub is this cosy sitting room with ample space for soft seating and additional furniture. The window looks over the rear garden and there is wiring for a wall mounted television. The Rhino cushion flooring continues.
Bedroom 4
4.03m x 2.16m
A double bedroom on the ground floor that would be perfect for elderly guest staying over or multi generation living. It currently also provides a home office area. Stylishly decorated with a feature wall paper and fully carpeted.
Shower room
2.73m x 1.21m
Located on the ground floor and easily accessible to bedroom 4 is the handy shower room with a large fully tiled walk in closure and instant electric shower, traditional wash hand basin, corner Wc, and white ladder style towel heated towel rail. The space is finished off with contrasting polished floor tiling.
Lounge
4.43m x 4.04m
A cosy space to relax at the end of a day with a wood burning stove set in a large granite surround with an oak beam mantle and south facing double doors with stained glass feature offering natural light and country views. Attractive ceiling rose, recessed shelving and finished with a tartan carpet.
Hallway
3.57m x 1.29m
A welcoming entrance to this lovely farmhouse with fully carpeted staircase giving access to the upper level. There is a handy lockable storage cupboard under the stairs.
Bedroom 1
4.95m x 4.11m
Very spacious double bedroom on the upper level with Dormer bay window and ample space for a variety of large furniture and soft seating. What a view to wake up to every morning. Finished in a combination of wall covering and fully carpeted.
Bedroom 2
3.74m x 2.56m
Another bright South facing double bedroom with fresh decor and fully carpeted, attractive bay window allows lots of daylight to flood this space and of course those super views.
Bedroom 3
2.9m x 2.67m
The last of the upper sleeping accommodation is another bedroom which enjoys views of the rear garden and has fitted cupboards offering storage and housing the hot water system. Fresh white decor and fully carpeted.
Family Bathroom
3.89m x 2.25m
A spacious and well appointed bathroom, fitted with a bath and an instant shower over, period style wash hand basin set between vanity units in blue with marble effect tops, WC and a white ladder style heated towel rail. Space for additional storage unit and finished with white brick tiling and a striking tile effect vinyl floor covering. The large frosted window to the rear allows ample natural light.
BBQ Hut
3.66m x 3.19m
From the rear decking take the pathway to this superb Hexagonal timber BBQ hut with bench seating for 12+ people, central BBQ and Grill and chimney. Twin glazed doors opening on to a raised decking area. A fabulous facility that can be enjoyed all year round.
Garage
8.42m x 3.66m
Large garage has a timber sliding door and is accessed from the road there is also a single door to the rear courtyard, power and light.
Bothy
7.55m x 3.59m
Attached to the garage is a stone bothy with two rooms and original fireplace currently offering excellent storage but combined with the garage could be converted to create a separate annex for additional family members, Airbnb or business space. It has ample power and light internally and double external power point on the garden side.
Agricultural Shed
9m x 6m
Erected in 2016 this superb 54m2 shed offers the perfect workshop with storage for vehicles and machinery, work benches and built in storage. It has internal and external power points, lighting and two lean-to sheds for storage, one of which has water. It could also be converted to house livestock or created stabling.
Front Garden
To the front of the property is an extremely private fully fenced south facing garden consisting of an area of lawn that is complimented by trees shrubs and flower beds. The raised decking has ample space for outdoor furniture and with direct access to the kitchen it is the perfect spot for that morning cuppa or alfresco dining while watching the wildlife and enjoying those super views. The decking and path continue to the BBQ hut. There is also a double external power point to the front of the property.
Rear Garden
To the rear of the property is a fully enclosed yard with a gate leading through to a large private garden area that is very sheltered and offering ample space for children's play equipment. There are also two greenhouses located here.
- COUNCIL TAXA payment made to your local authority in order to pay for local services like schools, libraries, and refuse collection. The amount you pay depends on the value of the property.Read more about council Tax in our glossary page.
- Band: E
- PARKINGDetails of how and where vehicles can be parked, and any associated costs.Read more about parking in our glossary page.
- Yes
- GARDENA property has access to an outdoor space, which could be private or shared.
- Front garden,Rear garden
- ACCESSIBILITYHow a property has been adapted to meet the needs of vulnerable or disabled individuals.Read more about accessibility in our glossary page.
- Ask agent
Energy performance certificate - ask agent
Lumphanan, Banchory, AB31
Add an important place to see how long it'd take to get there from our property listings.
__mins driving to your place
Get an instant, personalised result:
- Show sellers you’re serious
- Secure viewings faster with agents
- No impact on your credit score
Your mortgage
Notes
Staying secure when looking for property
Ensure you're up to date with our latest advice on how to avoid fraud or scams when looking for property online.
Visit our security centre to find out moreDisclaimer - Property reference fa75ca29-29f9-46b7-862b-8cee71d3a0c1. The information displayed about this property comprises a property advertisement. Rightmove.co.uk makes no warranty as to the accuracy or completeness of the advertisement or any linked or associated information, and Rightmove has no control over the content. This property advertisement does not constitute property particulars. The information is provided and maintained by Remax City & Shire Aberdeen, Aberdeen. Please contact the selling agent or developer directly to obtain any information which may be available under the terms of The Energy Performance of Buildings (Certificates and Inspections) (England and Wales) Regulations 2007 or the Home Report if in relation to a residential property in Scotland.
*This is the average speed from the provider with the fastest broadband package available at this postcode. The average speed displayed is based on the download speeds of at least 50% of customers at peak time (8pm to 10pm). Fibre/cable services at the postcode are subject to availability and may differ between properties within a postcode. Speeds can be affected by a range of technical and environmental factors. The speed at the property may be lower than that listed above. You can check the estimated speed and confirm availability to a property prior to purchasing on the broadband provider's website. Providers may increase charges. The information is provided and maintained by Decision Technologies Limited. **This is indicative only and based on a 2-person household with multiple devices and simultaneous usage. Broadband performance is affected by multiple factors including number of occupants and devices, simultaneous usage, router range etc. For more information speak to your broadband provider.
Map data ©OpenStreetMap contributors.
