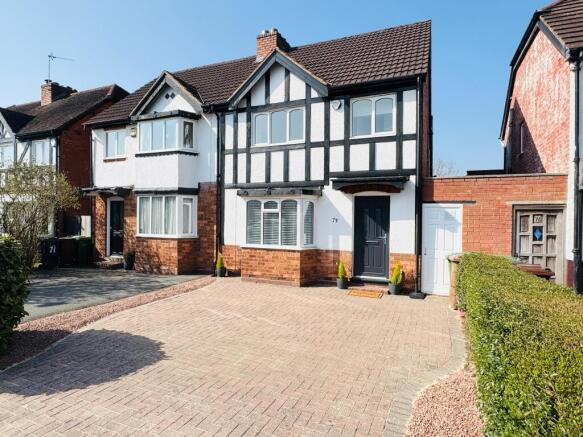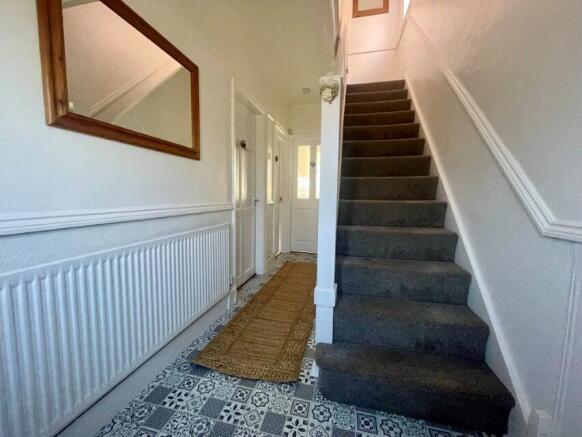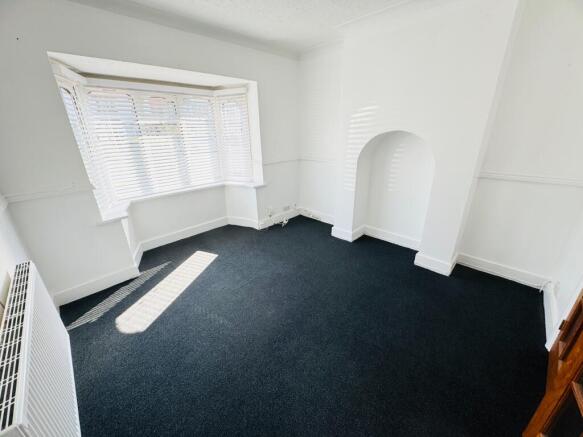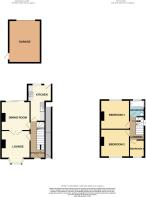Hazeloak Road, Shirley, B90

- PROPERTY TYPE
Semi-Detached
- BEDROOMS
3
- BATHROOMS
1
- SIZE
Ask agent
- TENUREDescribes how you own a property. There are different types of tenure - freehold, leasehold, and commonhold.Read more about tenure in our glossary page.
Freehold
Key features
- Redecorated Three Bedroom Semi
- Two Receptions & Extended Kitchen
- Double Glazed & GCH
- Refitted Bathroom
- Parking to Front, Garden to the Rear
- Garage to the Rear
- NO CHAIN
- Council Tax - C
Description
XXX NO CHAIN XXX Welcome to this charming 3-bedroom semi-detached property, currently on the market for sale with no chain, which includes a separate garage and external secure side storage. The property is neutrally decorated, providing a blank canvas for you to make it your own. This home features two spacious reception rooms, one of which provides access to a beautiful garden that includes a large composite decked area, perfect for summer family barbecues or tranquil morning coffees. The house offers a total of three bedrooms - two comfortable double rooms and a single room that can be used as a child's room or a home office. The home also boasts a refitted bathroom that is modern and inviting. The heart of this home is undoubtedly the extended kitchen, which is flooded with natural light and just waiting to be the setting for your family meals and get-togethers. The location is truly a gem, with public transport links, local amenities, and nearby schools at your doorstep. Plus, you're just a short stroll away from local parks and many restaurants, bars, and coffee shops. This sought-after location is perfect for families or first-time buyers who want to be in the heart of it all. This property is a wonderful place to start a new chapter, whether you're a first-time buyer or looking for a new home for your family. So, why wait? Get in touch today and let's turn this house into your home. This property comes with a D rating for the Energy Performance Certificate (EPC) and falls under council tax band C
EPC rating: D. Tenure: Freehold,ENTRANCE
Step through the newly fitted double glazed front door and be welcomed into a well-lit, inviting hallway, offering a warm and welcoming atmosphere from the moment you enter. The hallway is bathed in natural light, creating a bright and airy feel that is both comforting and stylish. With ample space for coats and shoes, this entrance is not only practical but also aesthetically pleasing. The neutral decor provides a blank canvas for you to add your personal touch, making it easy to envision your own style and personality.
ENTRANCE HALL
Having stairs rising to the first floor landing, radiator, door to under stairs cupboard and doors that lead to
LOUNGE
3.34m x 3.19m (10'11" x 10'6")
Step into the spacious lounge, where a UPVC double glazed bay window graces the front elevation, allowing natural light to flood the room and create a warm, inviting atmosphere. This lounge is designed with two alcoves, perfect for adding shelves or incorporating your own unique features, providing both functionality and charm. The room is equipped with a radiator to ensure comfort throughout the year, and double doors lead seamlessly into the dining room, enhancing the flow and connectivity of the living spaces."), this lounge offers ample space for relaxation and entertaining, making it an ideal setting for family gatherings or quiet evenings at home.(Measurement are minimum).
DINING ROOM
3.34m x 3.33m (10'11" x 10'11")
The dining room features a newly fitted radiator and double glazed patio doors that open to the rear garden, allowing natural light to flood the room and create a warm, inviting atmosphere. These doors not only enhance the aesthetic appeal of the space but also provide easy access to the decked garden, making it perfect for indoor-outdoor living. The room is designed with double doors that lead seamlessly into the lounge, enhancing the flow and connectivity of the living spaces. This thoughtful layout ensures that the dining room is both functional and stylish, offering a comfortable setting for family meals and entertaining guests. With ample space for a dining table and additional furniture, this room is ideal for creating memorable moments with loved ones.
KITCHEN
4.52m x 1.74m (14'10" x 5'9")
The extended kitchen is equipped with a range of eye and base level fitted units with ample work surface area, making it a practical and functional space for all your culinary needs. There is also space for a dining table and chairs, perfect for family cooking sessions and enjoying meals together. The kitchen includes a gas cooker and is tiled to splash back areas, ensuring easy maintenance and a clean look. A UPVC double glazed window and door to the rear garden allow natural light to flood the room, creating a warm and inviting atmosphere. Additionally, patio doors open to the rear garden, enhancing the aesthetic appeal of the space and providing easy access to the decked garden. There is plumbing for an automatic washing machine and space for a fridge freezer, providing all the necessary amenities for modern living. The kitchen is complete with a cupboard below for added storage. (Measurement are minimum)
FIRST FLOOR LANDING
The first floor landing features a UPVC double glazed window to the side, allowing natural light to brighten the space. This area provides access to the loft space, offering additional storage options. The landing also includes doors leading to the various rooms on this floor, ensuring easy and convenient access to all areas of the home. The neutral decor and well-lit ambiance create a welcoming atmosphere, making this space both functional and aesthetically pleasing
BEDROOM ONE
3.35m x 3.34m (11'0" x 10'11")
This double bedroom features a UPVC double glazed window. The room is equipped with a radiator, ensuring comfort throughout the year.
BEDROOM TWO
3.33m x 3.18m (10'11" x 10'5")
This double bedroom features a UPVC double glazed window to the front. The room is equipped with a radiator, ensuring comfort throughout the year
BEDROOM THREE
1.95m x 1.73m (6'5" x 5'8")
This bedroom features a UPVC double glazed window to the front. The room is equipped with a radiator, ensuring comfort throughout the year. This bedroom offers a cosy and functional space that can be tailored to your needs, whether it's used as a child's room, a home office, or a guest room.
BATHROOM
The bathroom has been refitted with a modern suite, featuring wet wall panels that add a sleek and contemporary touch. It includes a lit (LED) vanity mirror, perfect for your daily grooming routine, and a heated towel rail to keep your towels warm and cosy. The panelled bath with shower over offers a relaxing space to unwind, while the combined wash basin and vanity unit with storage provides ample space for all your essentials. The low flush WC is both efficient and stylish, and the UPVC double glazed window to the rear allows natural light to brighten the room, creating a warm and inviting atmosphere.
SECURE SIDE STORAGE
The secure gated side entrance offers ample room for pushchairs, bicycles, umbrellas, wet weather gear, and other external storage items. This practical and spacious area ensures that all your outdoor essentials are neatly stored and easily accessible. Whether you're coming home from a rainy day or need a convenient spot for your bicycles, this secure entrance provides the perfect solution. The gated feature adds an extra layer of security, giving you peace of mind that your belongings are safe and protected.
FRONT
Having a block paved drive providing off road parking for two cars and door to secure side storage area.
REAR GARDEN
The rear garden boasts a newly composite decked patio with ample space that will easily accommodate a garden dining set, garden patio loungers, and a BBQ. This spacious and versatile area is perfect for outdoor entertaining and relaxation, providing a wonderful setting for family gatherings and social events. Steps lead down to a lawned area, offering additional space for outdoor activities and enjoyment. The garden is designed to be both functional and aesthetically pleasing, making it an ideal spot for creating memorable moments with loved ones. As a result of water pooling, the garden has recently been fitted with French drains. These drains feed into a pump, which is easily accessible by lifting a decking panel by the back door. The pump then directs water into the connected drain by the back door.
GARAGE
4.86m x 3.66m (15'11" x 12'0")
The garage is a substantial space located at the rear of the garden, offering ample room for storage or potential workshop use. While it requires some minor repairs and modernisation, it presents a fantastic opportunity to customise the space to your needs. The garage features a door that opens directly to the garden, providing convenient access, and an up-and-over door to the rear, ensuring easy entry and exit for vehicles or larger items. this garage offers generous dimensions that can accommodate various uses, making it a valuable addition to the property.
- COUNCIL TAXA payment made to your local authority in order to pay for local services like schools, libraries, and refuse collection. The amount you pay depends on the value of the property.Read more about council Tax in our glossary page.
- Band: C
- PARKINGDetails of how and where vehicles can be parked, and any associated costs.Read more about parking in our glossary page.
- Driveway
- GARDENA property has access to an outdoor space, which could be private or shared.
- Private garden
- ACCESSIBILITYHow a property has been adapted to meet the needs of vulnerable or disabled individuals.Read more about accessibility in our glossary page.
- Ask agent
Hazeloak Road, Shirley, B90
Add an important place to see how long it'd take to get there from our property listings.
__mins driving to your place
Get an instant, personalised result:
- Show sellers you’re serious
- Secure viewings faster with agents
- No impact on your credit score
Your mortgage
Notes
Staying secure when looking for property
Ensure you're up to date with our latest advice on how to avoid fraud or scams when looking for property online.
Visit our security centre to find out moreDisclaimer - Property reference P1325. The information displayed about this property comprises a property advertisement. Rightmove.co.uk makes no warranty as to the accuracy or completeness of the advertisement or any linked or associated information, and Rightmove has no control over the content. This property advertisement does not constitute property particulars. The information is provided and maintained by Northwood, Solihull. Please contact the selling agent or developer directly to obtain any information which may be available under the terms of The Energy Performance of Buildings (Certificates and Inspections) (England and Wales) Regulations 2007 or the Home Report if in relation to a residential property in Scotland.
*This is the average speed from the provider with the fastest broadband package available at this postcode. The average speed displayed is based on the download speeds of at least 50% of customers at peak time (8pm to 10pm). Fibre/cable services at the postcode are subject to availability and may differ between properties within a postcode. Speeds can be affected by a range of technical and environmental factors. The speed at the property may be lower than that listed above. You can check the estimated speed and confirm availability to a property prior to purchasing on the broadband provider's website. Providers may increase charges. The information is provided and maintained by Decision Technologies Limited. **This is indicative only and based on a 2-person household with multiple devices and simultaneous usage. Broadband performance is affected by multiple factors including number of occupants and devices, simultaneous usage, router range etc. For more information speak to your broadband provider.
Map data ©OpenStreetMap contributors.






