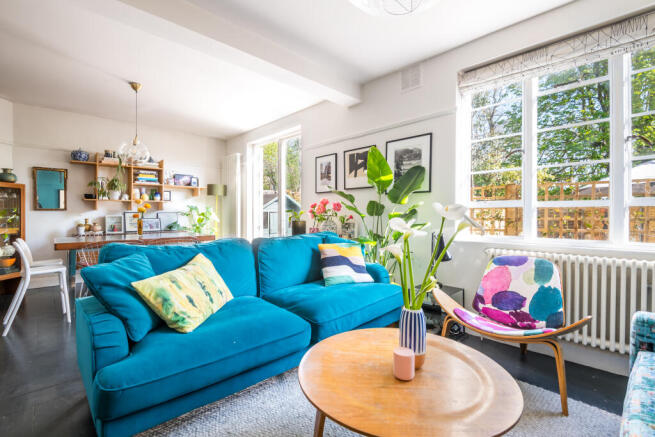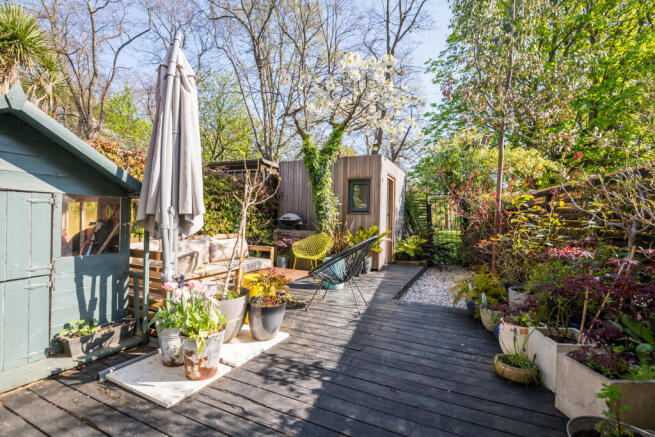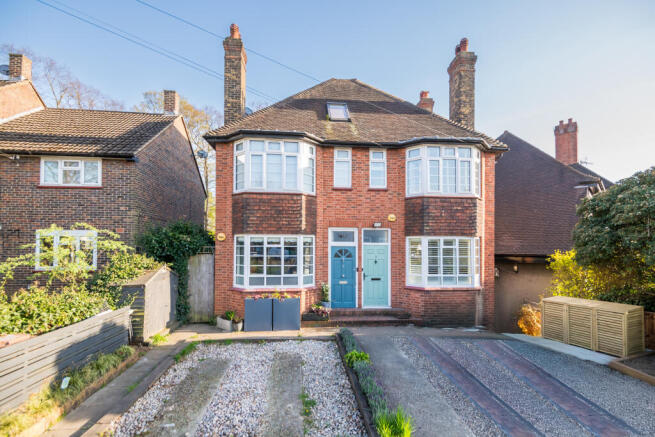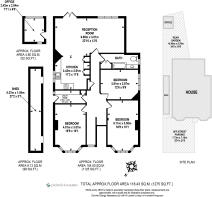
Duncombe Hill

- PROPERTY TYPE
Maisonette
- BEDROOMS
3
- BATHROOMS
1
- SIZE
Ask agent
- TENUREDescribes how you own a property. There are different types of tenure - freehold, leasehold, and commonhold.Read more about tenure in our glossary page.
Ask agent
Key features
- Unique 3 double bedroom maisonette on the ground floor of this charming mid-century, detached house
- Offering an abundance of floor space! 1125 sqft (118.43 sqm)
- Landscaped SOUTH facing rear garden with home office
- Own front door and off street parking
- Access to a PRIVATE RESIDENTS PARK which has a tennis court!
- Amazing kitchen dining reception room with direct access to the garden
- Side return access with large storage shed/workshop, utility room with access to side return
- Family bathroom
- Close to Honor Oak Park station and a great selection of local schools
- Close to amenities of Honor Oak and Forest Hill and green open spaces such as Bythe Hill fields
Description
The property is truly spoiled for outside space with a front driveway, a fabulous garden office/studio with the most magical outlook set within a large SOUTH FACING landscaped rear garden which has direct access to one of London’s secret private residential parks! SHARE OF FREEHOLD, utility room and side return access.
The private Brockley Hill Park is completely unique in London and accessible only from the gardens of the roads that surround it. The tight knit community enjoys a recently refurbished tennis court, a community vegetable garden and a firepit on top of the many mature trees. The park committee organises many events throughout the year including fireworks, tennis tournaments, bring and share BBQs and performances from local orchestras.
The property is set back from the street with a large front driveway, there is also side access to the back of the property via the side return, handy for cyclists and gardeners!
Upon entry there is a generous entrance hall that runs through the centre of the property that has stylish dark painted wood flooring and original doors to all the rooms.
Either side of the hallway are two large double bedrooms that are almost equivalent in size. Both have bay windows with Crittall style double glazed windows, column radiators, carpeted floors and high ceilings.
Next up is a very handy utility room that offers lots of additional storage, has plenty of space for a washing machine and drier and there is a door that leads out to the side return that benefits from a massive storage/workshop shed for bikes and tools.
The third bedroom is in the middle of the property and is also a good size double, it has carpeted floors and a window to the side that is furnished with plantation shutters.
Adjacent is a contemporary bathroom that has a bath with a shower above and a stylish Terrazzo tiled wall, a toilet accompanied by a wash hand basin with vanity unit below. A frosted window offers natural light and ventilation.
At the far end of the property is a fabulous open plan kitchen dining reception area that is a fantastic family entertaining space. The space is divided into three zones, a lounge area to the side with an original Crittall window that offers plenty of natural light, beneath this is a white column radiator. The dining area sits in front of patio doors that offer lovely views and direct access to the South facing rear garden. Both these areas have dark stained wooden flooring.
The kitchen area is a good space with plenty of storage cupboards and wooden worktop space above. A large stainless-steel sink sits under another original Crittal window that looks out to the side return. Along the back wall is a gas hob with extractor above. On the other side of the kitchen are floor to ceiling units that house the integrated fridge freezer, oven and microwave.
The rear garden is a low maintenance oasis that is a sun trap thanks to the Southerly facing aspect. There is a large decked patio area surrounded by mature beds of plants and shrubs.
At the far end of the garden is a wooden clad garden office/studio that is hard wired for electricity and benefits from underfloor heating and insulated walls. Inside is a picture frame window that has the most magical outlook to the private park which is full of matures trees, a perfect place to work from home! A gate at the rear of the garden offers direct access to the private residents park.
Duncombe Hill is just an 8 minute walk from Honor Oak Park with short and regular connections to London Bridge (10-15 mins) as well as London Overground through Canada Water, Shoreditch and on to Highbury and Islington. On the way to the station, you pass through Honor Oak high street which has exploded over the last few years with cafes, restaurants, bars, delis and independent restaurants, with a new boutique wine shop opening soon. A short walk in the other direction takes you to Forest Hill where you’ll find the Horniman Museum, fantastic green spaces and plenty more independent eateries and businesses.
Brochures
Download PDFFull Detail Page- COUNCIL TAXA payment made to your local authority in order to pay for local services like schools, libraries, and refuse collection. The amount you pay depends on the value of the property.Read more about council Tax in our glossary page.
- Ask agent
- PARKINGDetails of how and where vehicles can be parked, and any associated costs.Read more about parking in our glossary page.
- Yes
- GARDENA property has access to an outdoor space, which could be private or shared.
- Yes
- ACCESSIBILITYHow a property has been adapted to meet the needs of vulnerable or disabled individuals.Read more about accessibility in our glossary page.
- Ask agent
Energy performance certificate - ask agent
Duncombe Hill
Add an important place to see how long it'd take to get there from our property listings.
__mins driving to your place
Get an instant, personalised result:
- Show sellers you’re serious
- Secure viewings faster with agents
- No impact on your credit score
Your mortgage
Notes
Staying secure when looking for property
Ensure you're up to date with our latest advice on how to avoid fraud or scams when looking for property online.
Visit our security centre to find out moreDisclaimer - Property reference 4555. The information displayed about this property comprises a property advertisement. Rightmove.co.uk makes no warranty as to the accuracy or completeness of the advertisement or any linked or associated information, and Rightmove has no control over the content. This property advertisement does not constitute property particulars. The information is provided and maintained by Pickwick Estates, Honor Oak. Please contact the selling agent or developer directly to obtain any information which may be available under the terms of The Energy Performance of Buildings (Certificates and Inspections) (England and Wales) Regulations 2007 or the Home Report if in relation to a residential property in Scotland.
*This is the average speed from the provider with the fastest broadband package available at this postcode. The average speed displayed is based on the download speeds of at least 50% of customers at peak time (8pm to 10pm). Fibre/cable services at the postcode are subject to availability and may differ between properties within a postcode. Speeds can be affected by a range of technical and environmental factors. The speed at the property may be lower than that listed above. You can check the estimated speed and confirm availability to a property prior to purchasing on the broadband provider's website. Providers may increase charges. The information is provided and maintained by Decision Technologies Limited. **This is indicative only and based on a 2-person household with multiple devices and simultaneous usage. Broadband performance is affected by multiple factors including number of occupants and devices, simultaneous usage, router range etc. For more information speak to your broadband provider.
Map data ©OpenStreetMap contributors.





