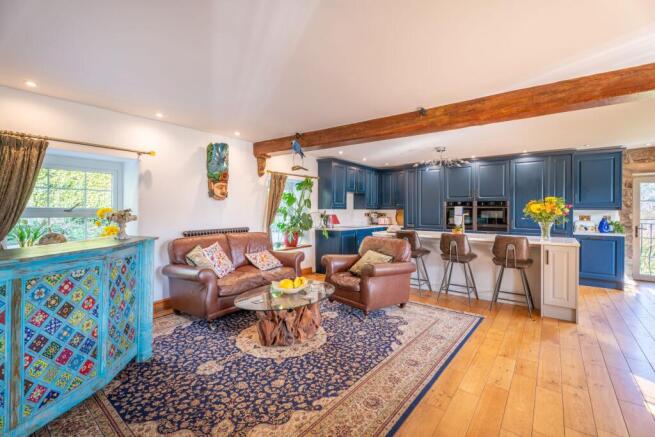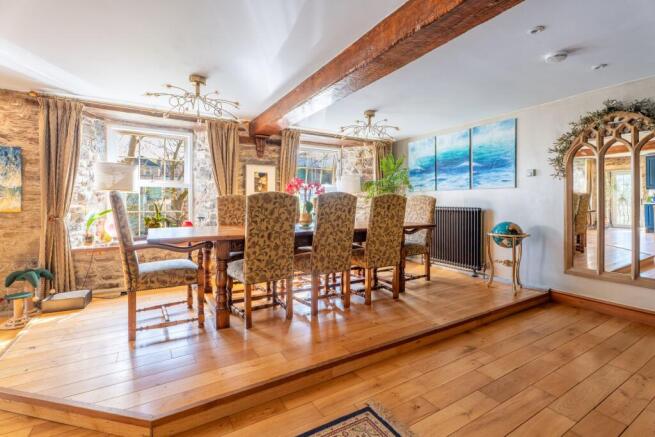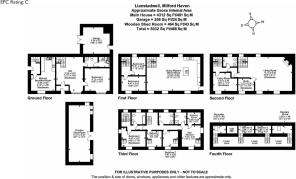Waterston Road, Llanstadwell, SA73

- PROPERTY TYPE
Detached
- BEDROOMS
7
- BATHROOMS
5
- SIZE
Ask agent
- TENUREDescribes how you own a property. There are different types of tenure - freehold, leasehold, and commonhold.Read more about tenure in our glossary page.
Freehold
Key features
- Stunning Converted 19th Century Steam Mill
- Four Floors with original features throughout
- Welcoming vestibule on the Ground floor with guest bedroom, bathroom and utility space
- With uniquely designed bedrooms, each with a mezzanine level
- Wonderful relaxing Living Room with Grand Reclaimed Marble Open Fireplace
- Master Bedroom with en-suite and walk in dressing room, overlooking landscape and estuary
- Separate THREE Bedroom annex currently utilised as a hoiliday let, but could easily be part of 'main house' if required
- Set in approx 3.75 acres of land and offering potential for further income 'eco pods' (STP)
- Access to Hazelbeach Boat Club private slipway, storage and moorings
- Off road parking for numerous vehicles
Description
This captivating converted mill, built in 1848, nestled within 3.75 acres of enchanting grounds, offers a blend of history and modern comfort. The extensive yet manageable garden, complete with a stream and pond, creates a tranquil haven around the home. Restored with meticulous attention to detail, throughout the property the stone walls have been pointed and original windows and entrances re-instated, along with all beams checked and preserved. This careful, sympathetic restoration combines heritage with modern construction, making it a superb family home.
Approached via a country driveway, the imposing 19th-century Old Mill stands proudly in a naturally sheltered valley, just meters from Hazel Beach. This grand four-storey former steam mill exudes character and charm. Inside, the mill spans four floors, each offering a unique blend of original features and modern updates. The ground floor retains the buildings original slate slab flooring and is home to a welcoming entrance, utility space, bathroom, and guest bedroom. A custom-made staircase leads up to the first floor, where the main living areas feature a high-specification kitchen, dining space with large windows and a Juliet balcony that invites the outdoors in.
Discover the main living room, which is anchored by a grand reclaimed marble open fire, adding both elegance and warmth to the room. The space is perfect for cosy evenings for the whole family to socialise.
The upper floors provide three spacious bedrooms, each with mezzanine levels adding versatility and style. The master suite enjoys picturesque views over the surrounding landscape and estuary, along with an en-suite bathroom and walk-in dressing area. Additional spaces throughout the home include a private study and sitting rooms, with features including exposed stonework, original beams, and custom stained glass enhancing the property’s charm.
In addition to the main house, there is a separate annex currently used as a successful holiday let. This annex offers three large bedrooms and can easily be connected to the main property by opening the existing doors, providing flexibility for multi-generational living or increased rental income.
The expansive 3.75 acres of land present a wealth of opportunities for further development, whether for additional accommodation, outdoor leisure facilities, or other ventures. There is further potential for ‘eco pods’ on the surrounding land, offering an additional prospective income stream (more details available upon request), in addition to the existing holiday let annex. Importantly, as the property is not listed, there is greater flexibility to make improvements, allowing the new owner more freedom to adapt the space to their vision while preserving its unique charm.
Residents of the property are also entitled to join the Hazelbeach Boat Club, which offers direct access to boat moorings, a private slipway and secure storage for watercraft. Membership also provides a vibrant social scene making it ideal for both boating enthusiasts and those seeking a close-knit coastal community.
Bespoke features from local craftsmen give this home a truly unique feel. A perfect blend of history, craftsmanship, and modern living, this restored mill offers an exceptional lifestyle in a serene setting, with room to grow.
Approximate Measurements:
Entrance Hall: 6.40m x 5.08m (21' x 16' 8")
Bedroom 1: 4.72m x 4.30m (15' 6" x 14' 1")
Downstairs Shower Room
Utility Room: 2.08m x 1.90m (6' 10" x 6' 3")
Lounge / Kitchen / Diner: 10.00m x 6.40m (32' 10" x 21' )
Lounge: 10.16m x 6.43m (33' 4" x 21' 1")
Office: 3.02m x 2.36m (9' 11" x 7' 9")
Bedroom 2: 2.97m x 2.90m (9' 9" x 9' 6")
Bedroom 3: 2.97m x 2.90m (9' 9" x 9' 6")
Bedroom 4 (Master): 4.04m x 3.53m (13' 3" x 11' 7")
Dressing Room: 2.50m x 2.24m (8' 2" x 7' 4")
En-Suite Shower Room
Family Bathroom
Bedroom 2 (with mezzanine): 2.97m x 1.47m (9' 9" x 4' 10")
Bedroom 3 (with mezzanine): 2.97m x 1.47m (9' 9" x 4' 10")
Bedroom 4 (with mezzanine)
Dressing Room: 3.68m x 1.47m (12' 1" x 4' 10")
Kitchen / Diner (annexe): 6.40m x 4.50m (21' x 14' 9")
Bedroom 1 (annexe): 4.47m x 2.46m (14' 8" x 8' 1")
Bedroom 2 (annexe): 3.50m x 2.64m (11' 6" x 8' 8")
Bathroom (annexe)
Lounge (annexe): 4.50m x 3.43m (14' 9" x 11' 3")
Master Bedroom 3 (annexe): 4.47m x 3.58m (14' 8" x 11' 9")
Family Bathroom (annexe)
Garage: 5.03m x 5.00m (16' 6" x 16' 5")
Insulated Garden Room: 10.70m x 4.04m (35' 1" x 13' 3")
Council Tax Band: F
EPC: C
Location:
Hazelbeach is a picturesque,waterside village which is situated on the outskirts of Milford Haven and Neyland town centres. The village offers a local restaurant which is known as the Ferry Inn and the property is approximately a 10 minute drive to all of the local amenities such as the local primary schools, doctors surgeries, chemists and local shopping stores.
There are the popular areas of Milford Haven and Neyland Marinas close by which are an absolute joy to visit throughout the year.
what3words://hence.listed.defaults
EPC Rating: C
- COUNCIL TAXA payment made to your local authority in order to pay for local services like schools, libraries, and refuse collection. The amount you pay depends on the value of the property.Read more about council Tax in our glossary page.
- Band: F
- PARKINGDetails of how and where vehicles can be parked, and any associated costs.Read more about parking in our glossary page.
- Yes
- GARDENA property has access to an outdoor space, which could be private or shared.
- Yes
- ACCESSIBILITYHow a property has been adapted to meet the needs of vulnerable or disabled individuals.Read more about accessibility in our glossary page.
- Ask agent
Energy performance certificate - ask agent
Waterston Road, Llanstadwell, SA73
Add an important place to see how long it'd take to get there from our property listings.
__mins driving to your place
Get an instant, personalised result:
- Show sellers you’re serious
- Secure viewings faster with agents
- No impact on your credit score
Your mortgage
Notes
Staying secure when looking for property
Ensure you're up to date with our latest advice on how to avoid fraud or scams when looking for property online.
Visit our security centre to find out moreDisclaimer - Property reference d7c75c61-1e22-4e97-9187-d05be5730890. The information displayed about this property comprises a property advertisement. Rightmove.co.uk makes no warranty as to the accuracy or completeness of the advertisement or any linked or associated information, and Rightmove has no control over the content. This property advertisement does not constitute property particulars. The information is provided and maintained by Luxury Welsh Homes, Covering South & West Wales. Please contact the selling agent or developer directly to obtain any information which may be available under the terms of The Energy Performance of Buildings (Certificates and Inspections) (England and Wales) Regulations 2007 or the Home Report if in relation to a residential property in Scotland.
*This is the average speed from the provider with the fastest broadband package available at this postcode. The average speed displayed is based on the download speeds of at least 50% of customers at peak time (8pm to 10pm). Fibre/cable services at the postcode are subject to availability and may differ between properties within a postcode. Speeds can be affected by a range of technical and environmental factors. The speed at the property may be lower than that listed above. You can check the estimated speed and confirm availability to a property prior to purchasing on the broadband provider's website. Providers may increase charges. The information is provided and maintained by Decision Technologies Limited. **This is indicative only and based on a 2-person household with multiple devices and simultaneous usage. Broadband performance is affected by multiple factors including number of occupants and devices, simultaneous usage, router range etc. For more information speak to your broadband provider.
Map data ©OpenStreetMap contributors.





