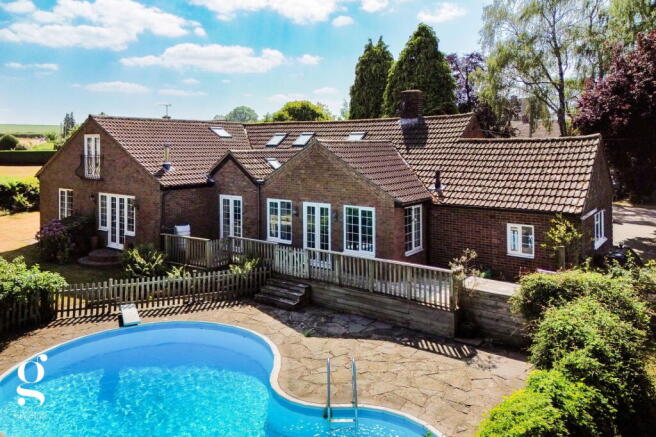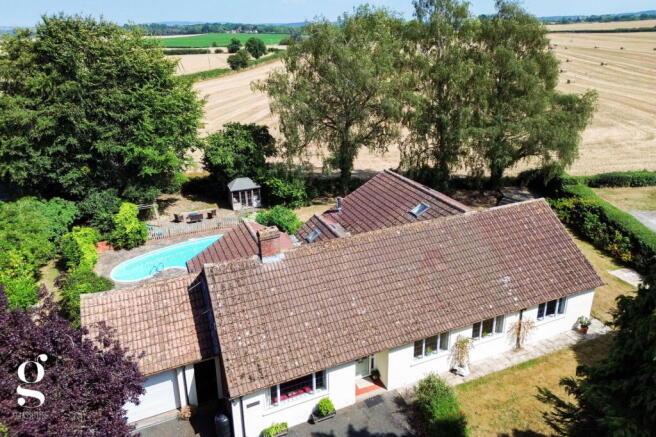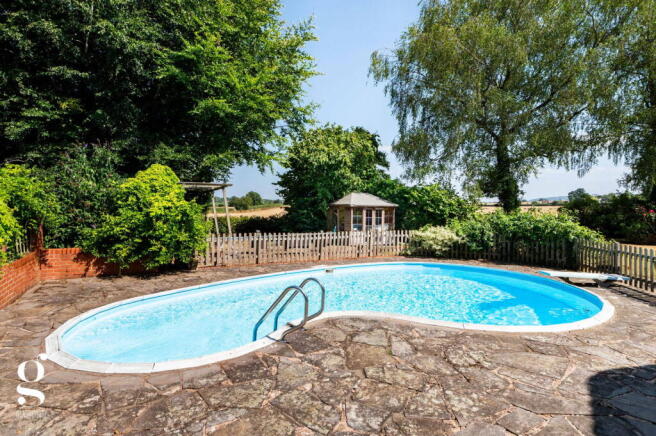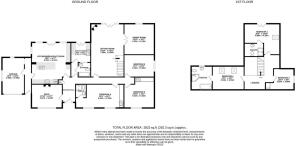Spacious Family Home with Heated Swimming Pool & Beautiful Private Views - Old Clehonger, Hereford

- PROPERTY TYPE
Detached
- BEDROOMS
6
- BATHROOMS
4
- SIZE
2,823 sq ft
262 sq m
- TENUREDescribes how you own a property. There are different types of tenure - freehold, leasehold, and commonhold.Read more about tenure in our glossary page.
Freehold
Key features
- Extended 6 Bedroom Detached House
- Heated Outdoor Swimming Pool
- Beautiful Private Countryside Views
- Wrap-Around Garden
- Quiet Countryside Lane Near Hereford
- Driveway & Garage
- No Onward Chain
- Multiple Reception Spaces
Description
An Extended 6 Bedroom Detached House in Old Clehonger, set on a private road and backing directly onto open farmland, with a heated outdoor swimming pool and flexible space for multi-generational living, All Offered With No Onward Chain.
Entrance Hall – Sitting Room – Dining Room – Kitchen/Breakfast Room – Snug – Utility Room – Ground Floor Bathroom – 3 Ground Floor Bedrooms (1 Ensuite) – Spacious Landing – 3 First Floor Bedrooms (2 Ensuites) – Mature Wrap-Around Gardens with Countryside Views – Heated Outdoor Pool with Sun Terrace – Private Driveway & Garage – Greenhouse – Shed
Set just three miles from Hereford in the peaceful village of Old Clehonger, this substantially extended family home offers a rare combination of space, versatility, and rural seclusion. With six bedrooms, four reception rooms, gardens with magnificent views towards the Malvern Hills and a heated outdoor pool, the property is perfectly suited to multi-generational living or larger families seeking a balance between countryside views and city convenience.
The accommodation includes a spacious kitchen/breakfast room with doors opening directly onto the pool deck, a large open-plan living room with defined sitting and dining zones, and a separate snug. Three ground-floor double bedrooms (one with ensuite) provide excellent accessibility, while the first floor features three further bedrooms, two with ensuite facilities, ideal for older children seeking independence or guests.
The home is accessed via a private driveway with parking for several vehicles and an attached garage. The rear garden is a standout feature, with open views across rolling farmland, a large sun terrace around the heated swimming pool, and a summerhouse. The home sits on a generous plot with mature planting and multiple seating areas to enjoy the peaceful rural setting.
The Property
Entrance Hall: A wide and welcoming hallway with neutral decor and fitted carpet, providing access to all principal ground-floor rooms.
Sitting Room: An elegant main reception room with French doors to the rear garden, offering an abundance of natural light and open countryside views. The space is warmed by a wood-burning stove and leads seamlessly into the dining area.
Dining Room: A formal dining area set off the main reception, ideal for entertaining, with a rear-facing window and double doors back into the sitting room.
Kitchen/Breakfast Room: Fitted with classic shaker-style units and a central island with breakfast bar, the kitchen opens to a family dining space with dual-aspect windows and French doors directly onto the sun deck. A sociable and functional heart to the home, which includes a Rangemaster dual oven, electric hob with extractor fan hood above and stainless-steel sink & a half with drainer all built-in. A side door leads into a passage with front driveway door access, housing the Worcester oil-boiler and leading further into the attached garage.
Snug: A cosy additional reception room currently arranged as a second sitting room, ideal for use as a TV lounge or playroom.
Utility Room: With a practical layout, worktop and storage cupboards, sink and plumbing, plus French doors out to the rear decking and garden. Features a vaulted ceiling with skylight and tile flooring.
Bedroom 4: This generously proportioned ground floor bedroom includes an ensuite shower room and full-width fitted wardrobes, with twin sets of triple windows looking out across the front lawn.
Bedroom 5: Another large double on the ground floor. The alcove is fitted with built-in wardrobes and shelving.
Bedroom 6: Currently used as a study, this carpeted room is versatile, with a south-facing triple window overlooking the gardens.
Family Bathroom: A well-maintained suite with bath, WC, basin and towel rail, including floor-to-ceiling bathroom tiles.
First Floor Landing: A bright galleried landing with skylight window and built-in shelving, giving access to all upstairs bedrooms.
Bedroom 1: A generous double bedroom with ensuite shower room and French doors opening to a Juliet balcony, overlooking farmland.
Bedroom 2: Another large bedroom with extra space for seating or study area, plus an ensuite bathroom with both shower cubicle and bathtub.
Bedroom 3: Currently arranged as a nursery, this bedroom would also suit as an additional study or guest room, with a built-in wardrobe included.
Outside
The garden is a true highlight, fully enclosed and making the most of the countryside views. Well-kept lawns wrap around the house, with a timber sun deck across the rear leading down to a stone-paved terrace surrounding the heated outdoor swimming pool, complete with diving board and safety cover. The lawn extends towards a summerhouse and patio seating area, positioned to enjoy the sunrise across open farmland. There is also a separate raised deck to one corner ideal for al fresco dining, and greenhouse.
Practicalities
Herefordshire Council Tax Band ‘E’
Oil-Fired Central Heating
Double Glazed Throughout
Mains Water & Electricity
Private Drainage (septic tank)
Fibre Broadband Available
Directions
From Hereford, proceed south-west on the A465 out of the City. At the Belmont roundabout, head straight over and continue for 0.7 miles. Turn right on the B4349, following signs for Clehonger and continue for 1 mile. Turn right into Church Road by the bus stop, then take the first right, where the property can be found just before the bend on the right-hand side.
What3Words: ///talent.brushing.mows
Brochures
Brochure 1- COUNCIL TAXA payment made to your local authority in order to pay for local services like schools, libraries, and refuse collection. The amount you pay depends on the value of the property.Read more about council Tax in our glossary page.
- Band: E
- PARKINGDetails of how and where vehicles can be parked, and any associated costs.Read more about parking in our glossary page.
- Garage,Driveway
- GARDENA property has access to an outdoor space, which could be private or shared.
- Private garden
- ACCESSIBILITYHow a property has been adapted to meet the needs of vulnerable or disabled individuals.Read more about accessibility in our glossary page.
- Ask agent
Spacious Family Home with Heated Swimming Pool & Beautiful Private Views - Old Clehonger, Hereford
Add an important place to see how long it'd take to get there from our property listings.
__mins driving to your place
Get an instant, personalised result:
- Show sellers you’re serious
- Secure viewings faster with agents
- No impact on your credit score
Your mortgage
Notes
Staying secure when looking for property
Ensure you're up to date with our latest advice on how to avoid fraud or scams when looking for property online.
Visit our security centre to find out moreDisclaimer - Property reference S1280428. The information displayed about this property comprises a property advertisement. Rightmove.co.uk makes no warranty as to the accuracy or completeness of the advertisement or any linked or associated information, and Rightmove has no control over the content. This property advertisement does not constitute property particulars. The information is provided and maintained by Glasshouse Estates and Properties LLP, Hereford. Please contact the selling agent or developer directly to obtain any information which may be available under the terms of The Energy Performance of Buildings (Certificates and Inspections) (England and Wales) Regulations 2007 or the Home Report if in relation to a residential property in Scotland.
*This is the average speed from the provider with the fastest broadband package available at this postcode. The average speed displayed is based on the download speeds of at least 50% of customers at peak time (8pm to 10pm). Fibre/cable services at the postcode are subject to availability and may differ between properties within a postcode. Speeds can be affected by a range of technical and environmental factors. The speed at the property may be lower than that listed above. You can check the estimated speed and confirm availability to a property prior to purchasing on the broadband provider's website. Providers may increase charges. The information is provided and maintained by Decision Technologies Limited. **This is indicative only and based on a 2-person household with multiple devices and simultaneous usage. Broadband performance is affected by multiple factors including number of occupants and devices, simultaneous usage, router range etc. For more information speak to your broadband provider.
Map data ©OpenStreetMap contributors.




